Hey Folks,
Well, the clear air and happy, smiling trend today has led me to expose my kitchen for the eyes of all. I have been a member here since 2004 and have gotten a lot of good feedback on both the kitchen and cottage garden forum, among others (lawns, iris, ponds, etc).
I tore out my old kitchen about exactly one year ago in a fit of sawzall inspired demolition. It was lovely honey oak with blue grey carpet...EWWWWW! We needed a motivator to actually get the kitchen moving along as it was the room left until last in our whole house renovation. The sawzall was just the motivation we needed. Nothing makes you work on your kitchen like washing dishes in the tub. :)
Here is our before kitchen, which some of you may remember...
There was no fridge or range when we purchased. We bought a fridge from the classifieds and I cooked on an apartment width stove for a while and then a hand me down full width but the burners were dying and when we finally sprung for the new stove a couple of Christmases ago, we were down to two burners. The dishwasher leaked. There was, however, a trash compactor. Probably full of stuff...I never looked it was torn out so fast it could make your head spin. Heaviest thing we have ever removed from our house, and that's saying a lot. There was carpet in the kitchen. My LEAST favorite thing about our previously neglected house.
We did a to the studs renovation of the kitchen. This had not been our original plan but our plans tend to evolve depending on what we find during demo. Here are pics of where we are now. It still needs shelves installed but I am waiting for my DH to get home from the road to help me with the install. The shelves are really going to change how she looks and will help the hood not look stranded. There will also be some additional uppers in a nook around the corner from the range (you can't really see that space in the photos). We plan to install a wall of uppers and a built in fish tank in an existing "nook".
Here she is...
Below is the view from the dining room doorway...
Here's the view through a pass through to the back door landing (we wanted the light from the landing so we cut two openings)...
Here's a wide shot of my blind corner area...
Here's a view from the other pass through...
Here's some of the leaded glass we are framing to hang in the pass throughs to the rear entry. These will let us take advantage of the south facing windows in the entry...
Here's a shot from the south end of the kitchen. Just a breakfast bar spot so we can watch the birds while we have our coffee. There will be two stools. Haven't picked them yet...
{{gwi:1901174}}
And one from the north end...
Here's my fridge surround, we set the fridge back into the wall so it's counter depth. I really wanted a surround 'cause my fridge seemed like a big silver box of saltines to me...
{{gwi:1901176}}
Here's my sink. One of my favorite things. We drove from Laramie to Salt Lake over Christmas to get her...
My recycling pullout...
{{gwi:1901178}}
My DIY drawer divider...
{{gwi:1885101}}
Here's a hole in our soapstone that will accommodate a two tap beer tower for my husband's homebrew plumbed from the basement fridge...
{{gwi:1901179}}
Here's the space above my micro. It was sort of a big wasted spot that was just going to catch dust so we used the drawer front from the sink base to create a "fake drawer" that covers this unused space. It will hide the lines that come by for the beer tower. We thought we were cheeky!
{{gwi:1901180}}
Here's a side view of my fridge surround. You can't see it but the red color repeats from the stair rises going up to our attic master bedroom...
{{gwi:1901181}}
Here's the DIY etched glass for my glass uppers...
Here's my IKEA butcher block under my new windows...
{{gwi:1901183}}
Here are my "oh so GW" base drawers...love them!
{{gwi:1901184}}
Here is a closeup of the bar brackets from IKEA...
{{gwi:1901185}}
Here's my sheet and board pullout...
{{gwi:1901186}}
Here's my shredder pullout...
{{gwi:1901187}}
Here is a little towel spot and a beer opener we added...
{{gwi:1901188}}
Here's a detail of my backsplash...
Materials:
Cabinets - Midcontinent, Maple, Rohe and Copenhagen doors.
Glass fronts - DIY etched to repeat the pattern of the beadboard, the cabinets in the nook will be glass fronted as well so there will be more of this when we are totally done.
Counters - DIY Julia soapstone from M Tex and IKEA Numerar Oak
Pulls - IKEA
Pull outs - hardware from Lee Valley, bins built by me DIY
Floor - Q Cork in Burnt Cork Grounds color
Backsplash - white subways from Home Depot with glass detail from American Olean
Lighting - Schoolhouse Electric pendant over sink and Tru Lite solar tubes with light kits for remainder
Faucet - Price Pfister Ashfield (there will be two matching pumps when DH gets home to drill the holes in the stone, one will be NeverMT for lotion and one NeverMT for dishsoap)
Sink - IKEA Domsjo
Paint - Ace Hardware color called Heartland(the greenish color) and another called Rhubarb
Appliances - Samsung Range, Kitchenaid Dishwasher, Avanti Bev Cooler, Fridgidaire fridge (not my choice but one of necessity when the fridge from the classifieds died on the fourth of July a few years ago)
Uppers will be floating shelves made out of IKEA Numerar Oak when we get a chance to install them.
Pass throughs to back landing will be hung with some antique leaded glass windows we have reclaimed and are restoring. They will be decorative only, not functioning windows.
Think that's about it. There are still things to do. We have some finish carpentry and painting to do and the shelving but otherwise, she's finished.
I know not everyone will agree with my choices. I wanted a slab door because we have dogs and I hated cleaning the beads on my old lower doors from drips and dog fur. I had to compromise on the cabinet choices with my DH. He liked the natural maple and while I preferred a darker wood, I let him win that one. We tried for a fusion between newer and older. Our house is a 1900 farmhouse built by the workers of the Union Pacific Railroad when they were building the lines through our town. We tried to balance things like slab fronts with beadboard. Some of you may think we succeeded, some of you may hate it. I am very pleased with our end product. It's not perfect. A "white kitchen" would have suited the house better but not my lifestyle. We have pets and I just didn't want to be washing lower doors all the time.
I got a lot of advice here. I took some of it and left some of it. I know not everyone will like all of this room but it seems to be working really well for us. It's a D*MN sight better than the kitchen we bought with the house.
Thanks for looking, both now and in the formative stages. I'll post new pics when we get the shelves in but that may be a while.
Ne
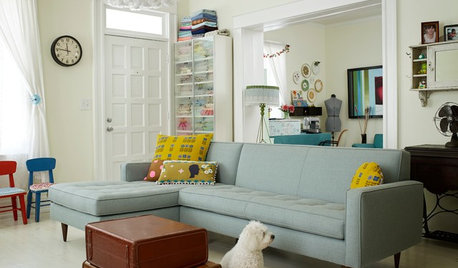
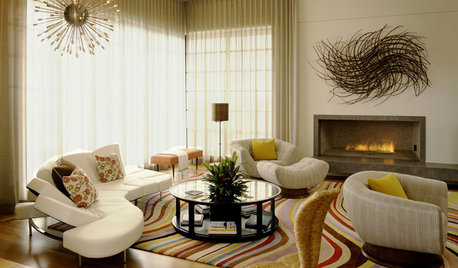



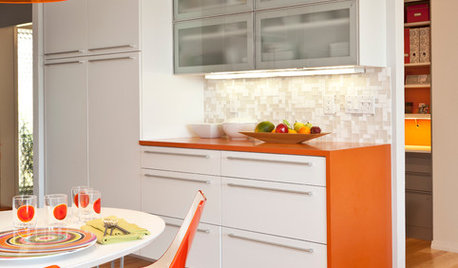
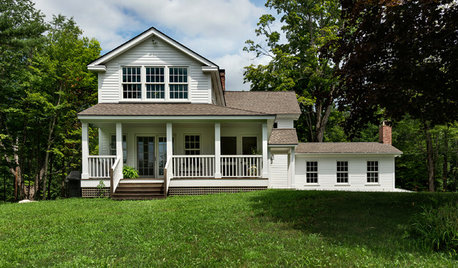
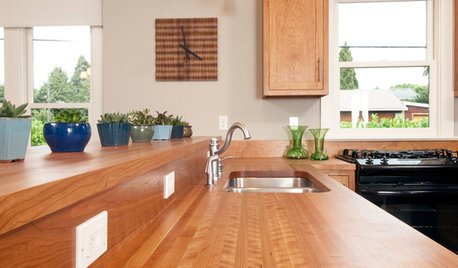



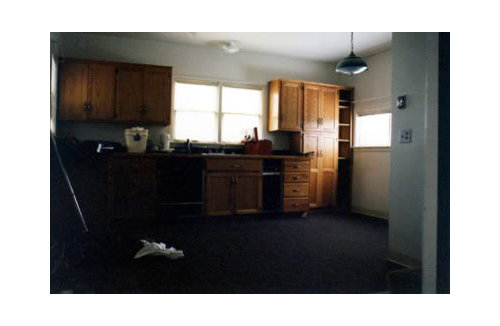




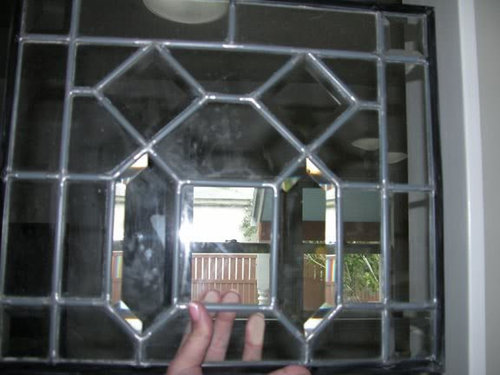




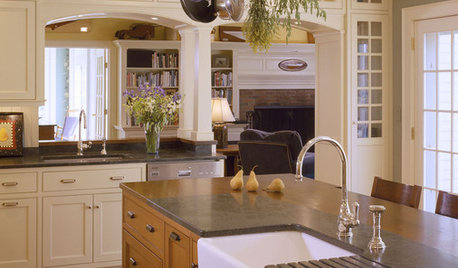
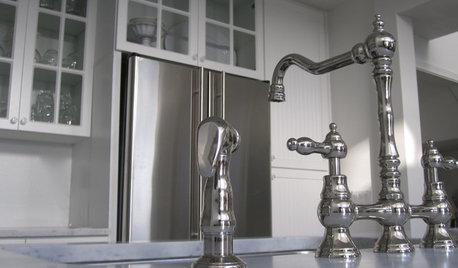





annachosaknj6b
aokat15
Related Discussions
Ok, I'll bite..Tell me about Honeybells
Q
my bathroom. I'll post from start to finish
Q
Finished kitchen... well, almost finished
Q
OK, I'll bite, What's wrong with a corner pantry?
Q
SusieQusie60
cat_mom
beachpea3
MCMesprit
kmmh
doggonegardenerOriginal Author
blfenton
doggonegardenerOriginal Author
amela
slush1422
liriodendron
doggonegardenerOriginal Author
plllog
bigjim24
paulines
doggonegardenerOriginal Author
never_ending
brickton
doggonegardenerOriginal Author
doggonegardenerOriginal Author
ironcook
flwrs_n_co
harrimann
doggonegardenerOriginal Author
harrimann
sallysue_2010
dianalo
breezygirl
colorfast
aliris19
julie94062
remodelfla
ravmd
maruha
c9pilot
jessicaml
doggonegardenerOriginal Author
jessicaml
mjsee
doggonegardenerOriginal Author
doggonegardenerOriginal Author
gillycat
caryscott
louisianapurchase