How narrow is too narrow for an upper door?
breezygirl
12 years ago
Related Stories

DECORATING GUIDESDivide and Conquer: How to Furnish a Long, Narrow Room
Learn decorating and layout tricks to create intimacy, distinguish areas and work with scale in an alley of a room
Full Story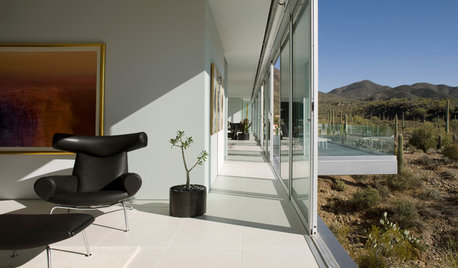
ARCHITECTUREDesign Workshop: Reasons to Love Narrow Homes
Get the skinny on how a superslim house footprint can work wonderfully for your site, budget and quality of life
Full Story
SMALL HOMESHouzz Tour: Thoughtful Design Works Its Magic in a Narrow London Home
Determination and small-space design maneuvers create a bright three-story home in London
Full Story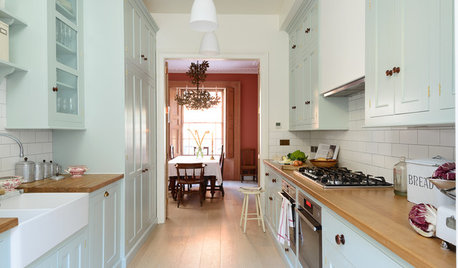
KITCHEN OF THE WEEKSmart Cabinet Arrangement Opens Up a Narrow London Kitchen
Elegant design and space-saving ideas transform an awkward space into a beautiful galley kitchen and utility room
Full Story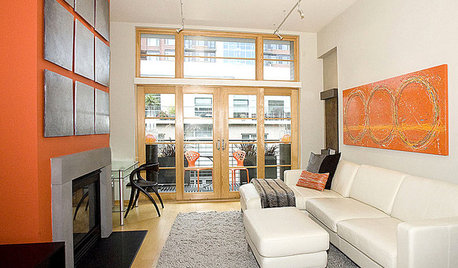
FURNITUREHow to Arrange Furniture in Long, Narrow Spaces
7 ways to arrange your living-room furniture to avoid that bowling-alley look
Full Story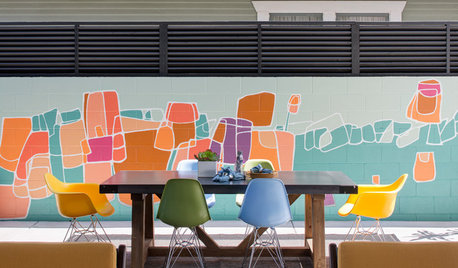
PATIOSPatio Details: Color and Industrial Touches Transform a Narrow Spot
A roll-up garage door connects a San Diego home to the outdoors and its new patio dining area and colorful mural
Full Story
DECORATING GUIDESAsk an Expert: How to Decorate a Long, Narrow Room
Distract attention away from an awkward room shape and create a pleasing design using these pro tips
Full Story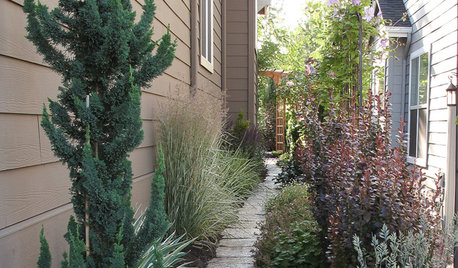
SIDE YARD IDEASNarrow Trees for Tight Garden Spaces
Boost interest in a side yard or another space-challenged area with the fragrance and color of these columnar trees
Full Story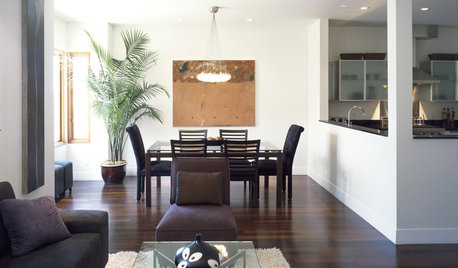
MORE ROOMSNarrow-Room Solution: Split It Up
Breakups can be therapeutic when they yield distinct living and dining areas and great style to boot
Full Story
KITCHEN DESIGNHow to Fit a Breakfast Bar Into a Narrow Kitchen
Yes, you can have a casual dining space in a width-challenged kitchen, even if there’s no room for an island
Full StorySponsored



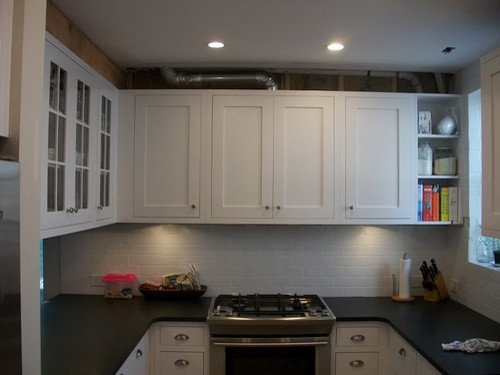




melissastar
chicagoans
Related Discussions
How narrow is too narrow: toilet room and vanity area?
Q
Is 4' too narrow for french door shower?
Q
Doors that are 2' too narrow for opening?
Q
Too many pantries? Too many narrow spaces?
Q
aliris19
breezygirlOriginal Author
aliris19
breezygirlOriginal Author
lavender_lass
breezygirlOriginal Author
cluelessincolorado
blfenton
kaysd
breezygirlOriginal Author
breezygirlOriginal Author
aliris19
blfenton
kaysd
brianadarnell
trailgirl
rhome410
trailgirl
lascatx
caryscott
lascatx
herbflavor
rhome410
aliris19
antiquesilver
wolfgang80
breezygirlOriginal Author
breezygirlOriginal Author
rhome410
blfenton
NewSouthernBelle
brianadarnell
lascatx
aliris19
lascatx
jessicaml
breezygirlOriginal Author
brianadarnell
macybaby
breezygirlOriginal Author
blfenton
kaysd
rhome410
sombreuil_mongrel
colorfast
missstella
ironcook
brianadarnell