OK, I'll bite, What's wrong with a corner pantry?
liriodendron
12 years ago
Featured Answer
Comments (27)
breezygirl
12 years agolast modified: 9 years agoBuehl
12 years agolast modified: 9 years agoRelated Discussions
Ok, so what's REALY wrong with container gardening?
Comments (9)Richard, I'll bite! I haven't used a rototiller in 3 years. I haven't pulled a weed in 3 years. I use an Automated Watering System so I never need to use a hose, etc. freeing up hours of time per week. I have saved perhaps 50% on my water bill attributed to my gardening activities by not wasting any water from run-off. I am using less fertilizer per plant vs. in-ground planting. I am making better use of "vertical space" for growing meaning that I can grow more vegetables per square foot of horizontal space. I have less damage from varmints as it is tougher to scale the walls of my containers. I believe (although I cannot prove it) that the isolation of the potting mix cuts down on soil borne diseases. I can rotate the plant around 180 degrees at will to more symmetrically have the plant flower and produce more fruit. I can use new space like on a deck or on concrete for new growing opportunities. The only "downside" I have experienced to date is (1) Cost, container type SWCs are more expensive than in-ground planting, and (2). I am more prone to Powdery Leaf Mildew type airborne diseases due to the high density planting of the EarthTainer. Overall, not having to weed, water, etc. are well worth the trade-offs. Raybo...See MoreOk, I'll bite..Tell me about Honeybells
Comments (32)What a beautiful kitty. He's lucky he found you. I am a fan of Honeybells. It's one of the first I bought and it did take me quite a while to appreciate it. At that time I thought all hostas should look like fortunei ones. Round, even and mounded. The wavy droopy look didn't excite me. I moved it around two or three times and ignored it. Eventually it ended up where it is shown in the first two pictures. I has room to kind of flow downhill and it suites it perfectly. It is sort of the king of this whole area of the garden. The third picture is of a honeybells I've been growing in a pot on the west side balcony - hot. As long as it sits in a dish of water it does just fine. This picture was taken on August 30 last year. Notice there is no damage to the leaves at all. As far as the flowers grow - it has nice ones. They may smell but I don't grow hostas for the flowers. The idea that they or guacamole and that family smell like gardenias makes me think that someone has never actually smelled a gardenia....See MoreWhen I'm wrong - I'll admit it ...
Comments (44)FWIW, domestic basmati is the same variety of rice as imported basmati, but the imported stuff is aged for several months. This does make a difference in the flavor. You can get the real deal at an Indian grocer. I generally cook rice like a pasta using a steamer insert. Boil the pasta in water (at least 4 times the volume of rice) for about 8 or 9 minutes, drain it into the steamer insert, run hot tap water through the rice in the steamer to flush away excess starch, put about one inch of hot water in the bottom of the pot and place the steamer insert over the hot water, cover the steamer insert and boil the water at a low boil for about 10 minutes. Basically, boil for 8, rinse, steam for 10. Makes nice fluffy individual grains, not at all sticky. (So this wouldn't do well for sushi rice.) One of these days I will try to learn how to cook basmati the way my local Indian restaurant does it. Delicious, fluffy, the epitome of rice......See MoreTall Pantry gone wrong
Comments (11)Did you work with a KD on this? I do these often but as LWO points out deflection of the sides needs to be accounted for in the design of the cabinet and the layout. It helps to have cabinets to at least one side, dowelled face frames, wide stiles, an aluminium strut, are helpful but take space. Many brands that offer a suitability made cabinet will ship it with a "removable locking shelf". If conditions allowed and the shelf was dowelled in place I'd remove it and go ahead. If not then separate the doors and do a pullout in the bottom only. Just saw your reply, wall to one side and cabinet on other is sufficient support. NOTE: the center of the floor of the cabinet needs to be supported to the floor below to transfer the load. Re: standing up talls- most brands will ship talls- with the sub-base loose at no charge if needed. This post was edited by jakuvall on Sat, Jan 4, 14 at 21:12...See Morealiris19
12 years agolast modified: 9 years agoplllog
12 years agolast modified: 9 years agoJohn Liu
12 years agolast modified: 9 years agopalimpsest
12 years agolast modified: 9 years agoAdrienne2011
12 years agolast modified: 9 years agodavidro1
12 years agolast modified: 9 years agoterezosa / terriks
12 years agolast modified: 9 years agobeaglesdoitbetter1
12 years agolast modified: 9 years agoJohn Liu
12 years agolast modified: 9 years agopalimpsest
12 years agolast modified: 9 years agoBuehl
12 years agolast modified: 9 years agobeaglesdoitbetter1
12 years agolast modified: 9 years agoBuehl
12 years agolast modified: 9 years agobeaglesdoitbetter1
12 years agolast modified: 9 years agodoonie
12 years agolast modified: 9 years agoformerlyflorantha
12 years agolast modified: 9 years agonorcalpeetnik
12 years agolast modified: 9 years agoRedhead47
12 years agolast modified: 9 years agolavender_lass
12 years agolast modified: 9 years agoliriodendron
12 years agolast modified: 9 years agolascatx
12 years agolast modified: 9 years agomarcolo
12 years agolast modified: 9 years agoTR Alberta
3 years agoBuehl
3 years ago
Related Stories
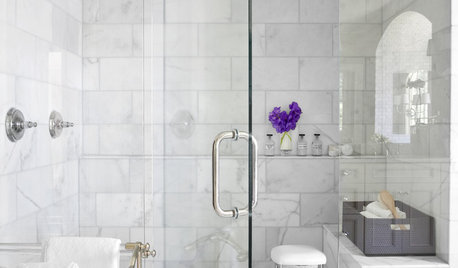
REMODELING GUIDESWhy Marble Might Be Wrong for Your Bathroom
You love its beauty and instant high-quality appeal, but bathroom marble has its drawbacks. Here's what to know before you buy
Full Story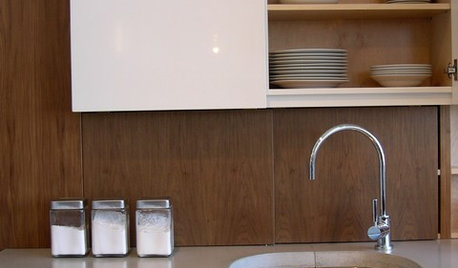
KITCHEN WORKBOOK8 Kitchen Amenities You'll Really Wish You Had
Keep kitchen mayhem and muck to a minimum with these terrific organizers and other time-saving, mess-preventing features
Full Story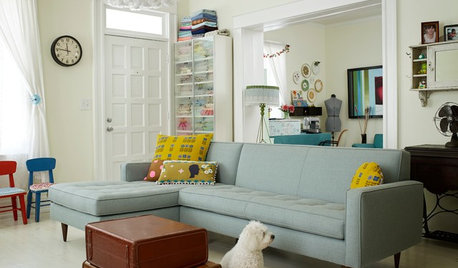
FURNITUREWhy It's OK to Hate Your New Custom Sofa
It takes time to get used to bold new furniture, but dry your tears — the shock can be good for you. Here's what to expect
Full Story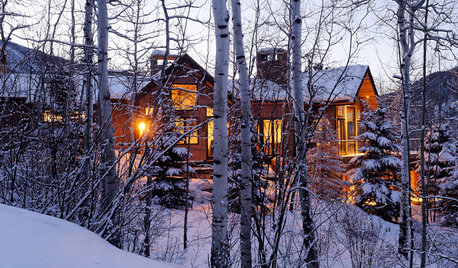
LIFEHouzz Call: Who'll Post the First Snow Photo of 2013?
If the weather's been flaky in your neck of the woods, please show us — and share how you stay warm at home
Full Story
KITCHEN DESIGNIs a Kitchen Corner Sink Right for You?
We cover all the angles of the kitchen corner, from savvy storage to traffic issues, so you can make a smart decision about your sink
Full Story
FUN HOUZZEverything I Need to Know About Decorating I Learned from Downton Abbey
Mind your manors with these 10 decorating tips from the PBS series, returning on January 5
Full Story
KITCHEN DESIGN10 Great Ways to Use Kitchen Corners
What's your angle? Whether you want more storage, display space or room for hanging out in your kitchen, these ideas can help
Full Story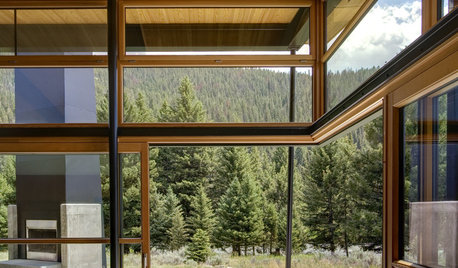
DECORATING GUIDES16 Great Ways to Use Living Room Corners
Are you wasting the space where your walls meet? Check out these cleverly occupied corners to decide
Full Story
DECORATING GUIDESThe Dumbest Decorating Decisions I’ve Ever Made
Caution: Do not try these at home
Full Story
KITCHEN DESIGN7 Steps to Pantry Perfection
Learn from one homeowner’s plan to reorganize her pantry for real life
Full Story


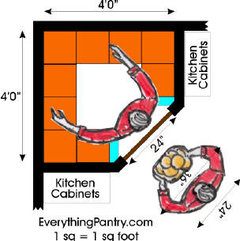





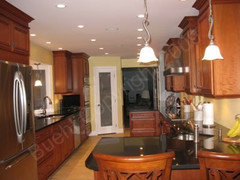
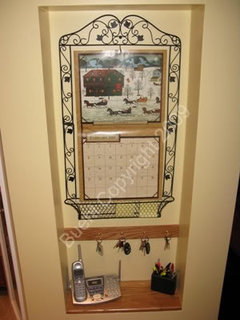








threebees