Here is a picture of my kitchen:
The island is 6' long with 24" deep base cabinets and a countertop that overhangs 10" in the back (which I've been thinking all along was 12").
Here is the design that I'm trying to work out:
I want a trash/recyling pullout to the right of the cooktop. I can reach it from the sink and both my work areas. It is opposite the dishwasher but there is 18" between the opened DW door and the cabinets so I should still be able to access the trash even if the DW is open.
The problem is that I really like symmetry and I want deep drawers in the 33" cooktop cabinet and the left side cabinet but the right cabinet will have a door for the pullout. Plan A has matching drawer heights on both cabinets and I don't think I'll like that. Plan B has a 4 drawer base on the left and I'm not sure I like it either and I'm afraid the 4 drawers will be too shallow.
Is it possible to make the door front look like a set of drawer fronts? Although it may look too blah with just drawer fronts anyway.
Also, I'm keeping a downdraft vent (I know it's not ideal) and I was wanting to make the cooktop cabinet a little deeper so I could push the cooktop back a little and gain a couple of inches of drawer depth. We have never used the overhang as a seating area so I was thinking about putting 12" deep cabinets on the back right and left corners and putting a couple of shelves in the gap between them, behind the deeper cooktop cabinet.
I have a couple of concerns. First, the shelf section is 33" wide and the cabinets on either side are 19". Do the shelves seem too wide for that spot?
Second, since I've only got a 10" overhang now, I'll be adding 3"+ to the island width and I'd lose the mitered corners (which I'm more worried about on the back left corner when cutting across to the fridge).
I just happen to have two 36x24x12 wall cabinets laying around so I propped them up behind the island to give me an idea of how it would look mass wise and clearance wise. My kids say it looks fine but I'm thinking it may be a little too bulky. The clearance seems to be fine. Right now the island is 42" from the oven side, 43" from the refrigerator and 42 1/2" from the sink side. There's not much traffic on the back side of the island and there's plenty of room to open the oven when I reduce it by 3" We also thought maybe we could shift the island 1" toward the sink.
How much narrower can I go on the backside cabinets (and shelves) before they are too narrow to be of much use?
I thought about just going to 30" deep cabinets all across but I won't get anything out of the extra depth on the trash bin pullout cabinet and I'm already wasting 2" in width on that cabinet. I'd also have to have a 4" overhang in the back to avoid losing any counter space.
I was also wondering if I could combine the back to back cabinets into a single cabinet with a divider between the front and back sections. That would save me a about an inch in cabinet depth for the same internal storage space. I'll have to ask Scherrs if that's possible. That would also take care of the side panel issue.
Finally, how much is the countertop supposed to overhang the cabinet? I was thinking it was an inch but mine is 1 1/2" and that seems a little wider than necessary.
Oooh.. one more question. We have 9' ceilings and my wall cabinets are 42" tall (top at 8"). I wanted to add some crown molding and cove lighting at the top but I thought that would leave too little space between the cabinet and the ceiling so I'm thinking of going to 39" wall cabinet height since I can't reach anything at the top anyway. Does that make sense?



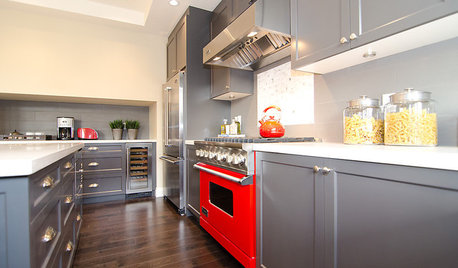

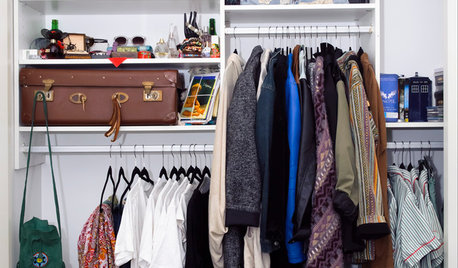

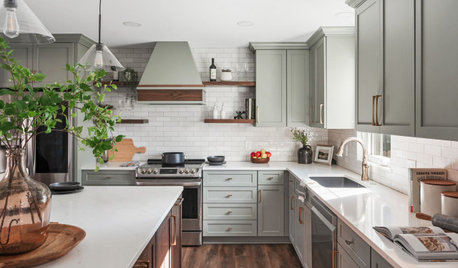
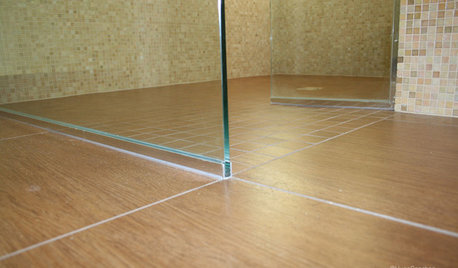
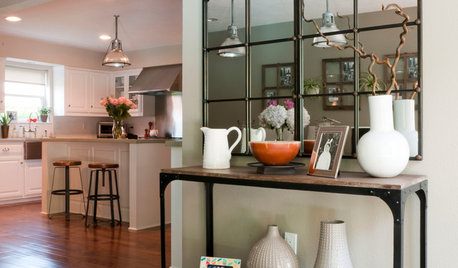









rhome410
mdodOriginal Author
Related Discussions
Kitchen dilema renovation
Q
granite dilema, need advise
Q
Kitchen remodel light and faucet dilema
Q
Lighting Over Kitchen Island Dilema
Q
rhome410
lascatx
mdodOriginal Author