What would you do with our kitchen? Pic included
dmwbcc
13 years ago
Related Stories
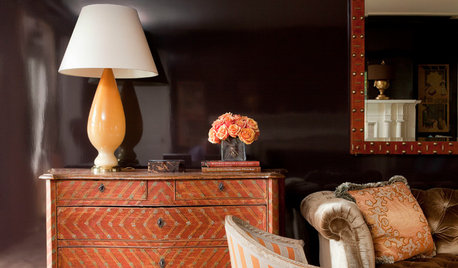
DECORATING GUIDES7 Reasons to Include a Little Gloss in Your Decor
High-shine finishes look good, are practical and can infuse your home with an air of glamour
Full Story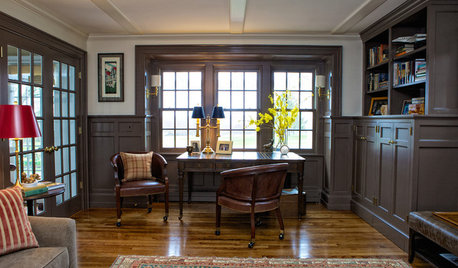
HOME OFFICESRoom of the Day: Stately Study Includes a Cozy Family Space
A new fireplace, windows, millwork and furniture make this room hard to leave
Full Story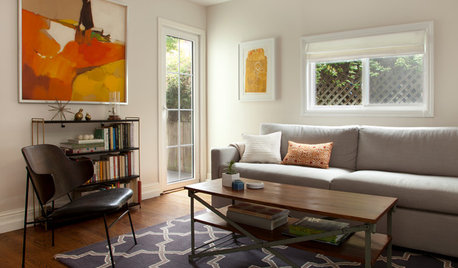
ECLECTIC HOMESMy Houzz: Stylish City Living, Toddler Included
Natural fabrics and nontoxic furniture make for a home that’s as beautiful as it is family friendly
Full Story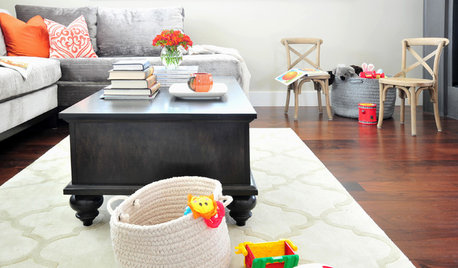
DECORATING GUIDES8 Ways to Include the Kids in Your Design
Boost confidence and increase well-being in your children by designing and decorating with them in mind
Full Story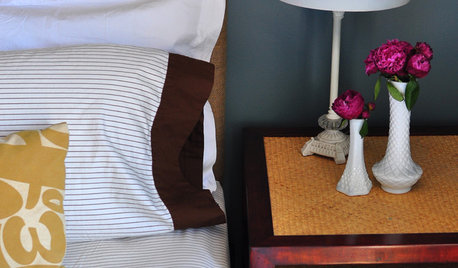
Call for DIY Projects: Show Us What You've Got!
Share a Pic of Your Handiwork with the Houzz Community
Full Story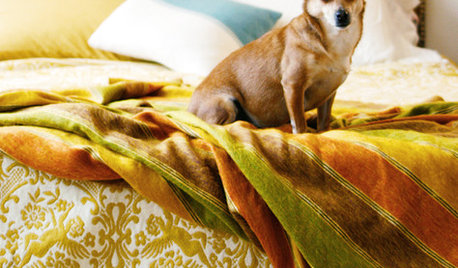
PETSHouzz Call: Looking for Dogs in Design
Share a Pic of Your Pet, and He or She Could Star on Our Homepage
Full Story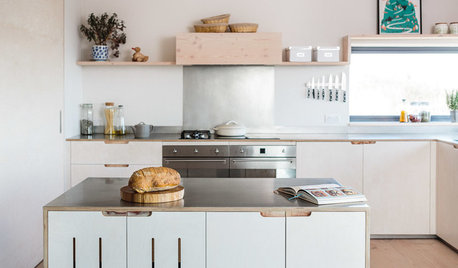
KITCHEN DESIGNBirch Plywood Keeps Things Light in a Cotswolds Kitchen
A country kitchen is packed with clever design details — including an island on wheels — that give it a modern yet natural look
Full Story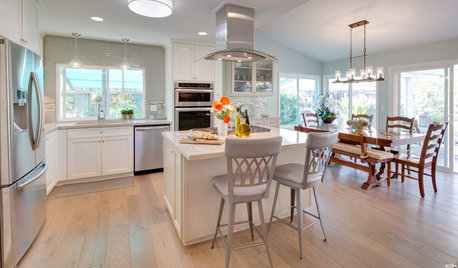
KITCHEN OF THE WEEKKitchen of the Week: Coastal Kitchen Honors a Beloved Husband
This Southern California kitchen makeover includes a touching story of a couple who faced a much bigger challenge during their remodel
Full Story
KITCHEN DESIGNKitchen Layouts: A Vote for the Good Old Galley
Less popular now, the galley kitchen is still a great layout for cooking
Full Story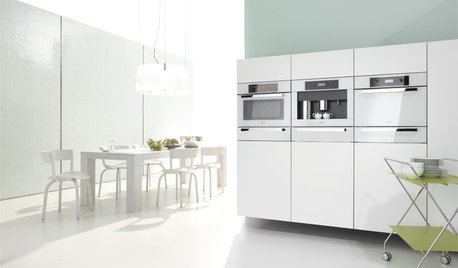
KITCHEN DESIGNWhite Appliances Find the Limelight
White is becoming a clear star across a broad range of kitchen styles and with all manner of appliances
Full Story






houseful
dmwbccOriginal Author
Related Discussions
What would you do with this bathroom? Pics included
Q
What would you do with this wall in my kitchen? PIC
Q
What do you think of our kitchen choices Pics!!
Q
'Gallery' in our stairwell--what do you think of this look?PICS
Q
earthpal
nishka
kathec
countrygirl217
aleighjc
kathec