Now for a completely unconventional kitchen
raro
12 years ago
Related Stories
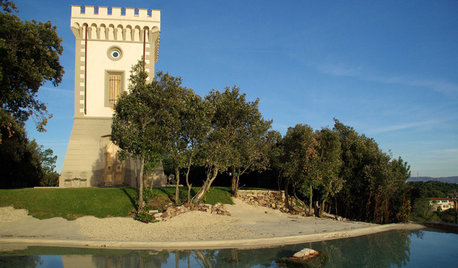
FUN HOUZZWorld of Design: 10 Unconventional Homes Packed With Personality
Life inside a former church, missile silo or greenhouse? Be it in Japan, Denmark or somewhere in between, not every home begins as a house
Full Story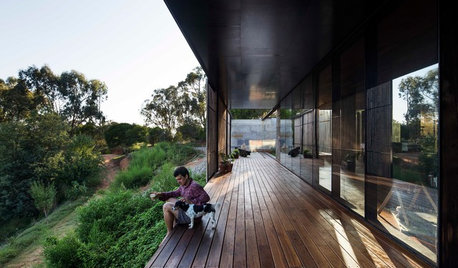
HOMES AROUND THE WORLDHouzz Tour: Australian Home a Gold Mine of Unconventional Ideas
Sawmill House, a collaboration between 2 brothers, combines the precision of architecture with the expressiveness of sculpture
Full Story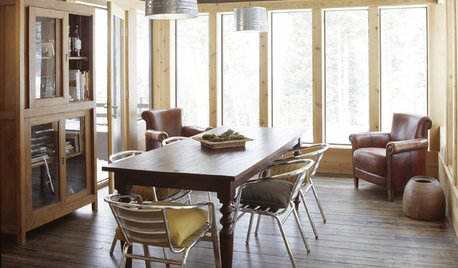
DINING ROOMSUnconventional Dining Room Seating
Create Your Own Eclectic Set With Wingbacks, Benches, Slipcovers and More
Full Story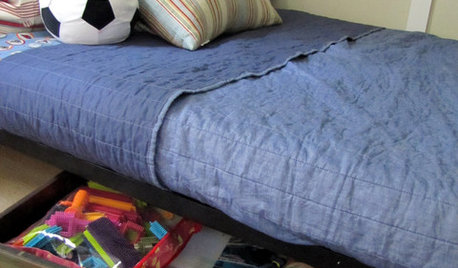
ORGANIZINGOutside the Box: 18 Unconventional Storage Solutions
You might never think to use household standards in creative ways like these, but you’ll be glad we did
Full Story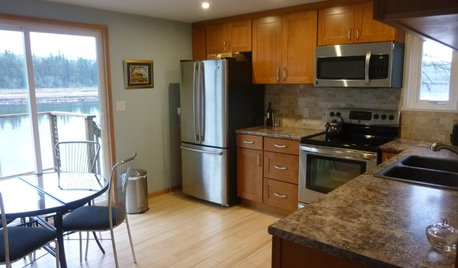
KITCHEN MAKEOVERSSee a Kitchen Refresh for $11,000
Budget materials, some DIY spirit and a little help from a friend turn an impractical kitchen into a waterfront workhorse
Full Story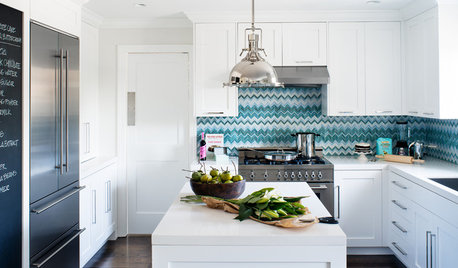
DECORATING GUIDESHow to Love Your Kitchen More, Right Now
Make small changes to increase the joy in your kitchen while you cook and bake, without shelling out lots of dough
Full Story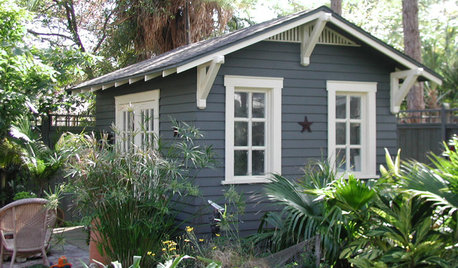
GARDENING AND LANDSCAPINGComplete Your Landscape with a Backyard Cottage
Charming Outbuildings Provide Storage, Workspace or a Quick Getaway
Full Story
CONTRACTOR TIPSYour Complete Guide to Building Permits
Learn about permit requirements, the submittal process, final inspection and more
Full Story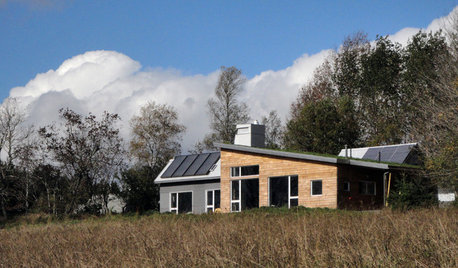
GREEN BUILDINGHouzz Tour: Going Completely Off the Grid in Nova Scotia
Powered by sunshine and built with salvaged materials, this Canadian home is an experiment for green building practices
Full Story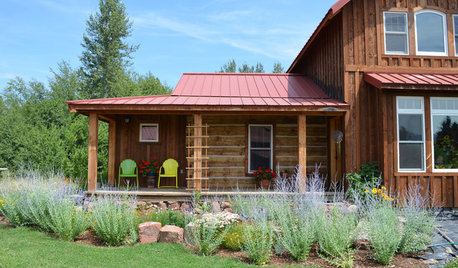
HOUZZ TOURSMy Houzz: An 1874 Cabin Completes a Rustic Oregon Home
It took 10 years and a hand-hewn log cabin to build this labor of love. See the results of one couple's patience and vision
Full Story





liriodendron
allison0704
Related Discussions
Vanilla Extract is Complete - Now What?
Q
Kitchen Remodel Completed - Now Unhappy
Q
for Davidrol and all - layout of unconventional kitchen
Q
Unconventional kitchen gets its countertop
Q
mydreamhome
plllog
raroOriginal Author
raroOriginal Author
plllog
aliris19
mtnrdredux_gw
plllog
raroOriginal Author
liriodendron
aliris19
Redhead47