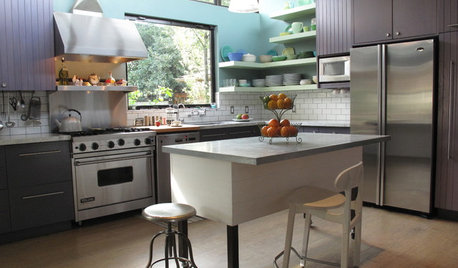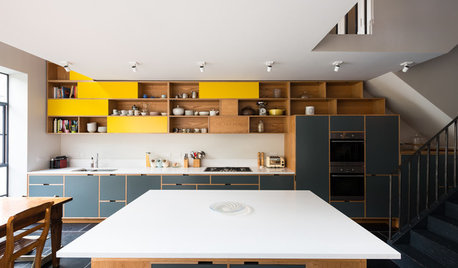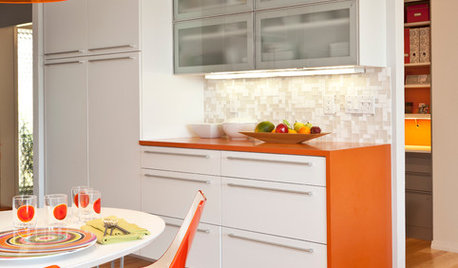How to Make a One-Wall Kitchen w/Island Work
dreamojean
10 years ago
Related Stories

KITCHEN DESIGNKitchen of the Week: Tricolor Finishes Make for One Cool Kitchen
Unexpected colors blended with an artful touch create a subtly sophisticated palette in a timelessly beautiful kitchen
Full Story
MOST POPULARKitchen of the Week: Broken China Makes a Splash in This Kitchen
When life handed this homeowner a smashed plate, her designer delivered a one-of-a-kind wall covering to fit the cheerful new room
Full Story
KITCHEN DESIGNNew This Week: Moody Kitchens to Make You Rethink All-White
Not into the all-white fascination? Look to these kitchens for a glimpse of the dark side
Full Story
KITCHEN LAYOUTSHow to Make the Most of a Single-Wall Kitchen
Learn 10 ways to work with this space-saving, budget-savvy and sociable kitchen layout
Full Story
KITCHEN LAYOUTSWays to Fall in Love With a One-Wall Kitchen
You can get more living space — without losing functionality — by grouping your appliances and cabinets on a single wall
Full Story
ADDITIONSKitchen of the Week: Cabinets Make a Bold Statement
This one-of-a-kind kitchen in a Victorian house is a testament to what can be achieved with a little bravery
Full Story
KITCHEN DESIGNKitchen Layouts: Island or a Peninsula?
Attached to one wall, a peninsula is a great option for smaller kitchens
Full Story
KITCHEN DESIGNCountertop and Backsplash: Making the Perfect Match
Zero in on a kitchen combo you'll love with these strategies and great countertop-backsplash mixes for inspiration
Full Story
THE HARDWORKING HOMESmart Ways to Make the Most of a Compact Kitchen
Minimal square footage is no barrier to fulfilling your culinary dreams. These tips will help you squeeze the most out of your space
Full Story
REMODELING GUIDESOne Guy Found a $175,000 Comic in His Wall. What Has Your Home Hidden?
Have you found a treasure, large or small, when remodeling your house? We want to see it!
Full Story






herbflavor
dreamojeanOriginal Author
Related Discussions
Pics of smaller kits w/ portable work table or island
Q
would river white granite work on island w/calacatta gold bs
Q
Installed light over kitchen island - worked one day
Q
How to make two tone IKEA kitchen work
Q
User
desertsteph
dreamojeanOriginal Author
xedos
dreamojeanOriginal Author
User
dreamojeanOriginal Author