Island countertop all one level vs. bi-level with bar seating
laheen
13 years ago
Featured Answer
Comments (16)
gopintos
13 years agoRelated Discussions
Islands...all one level or raised area for seating?
Comments (47)lesleyp You probably already have your remodel completed, but in case you don't, have you considered removing the island and instead having a penisula between the kitchen and living room? This would really open up your kitchen, and allow two people to work in the kitchen at the same time. You would also prevent a narrow walkway issue when people are actually using the seating area. As for bi-level or single level. Ignoring the possible clutter issues, unless you plan on having a sink, or cooking surface, a single level will be more functional/practical simply because you will have a much bigger flat surface for all your work. The Bi-level will be more visually appealing, or at least, in 2011 it's considered more visually appealing. In 10 years bulkheads everywhere, and full walls separating all the rooms could come back into style. In which case, we probably shouldn't have start our remodel....See MorePony wall w/ counter vs. single-level counter
Comments (17)Here are some pictures of my bi-level island. Please forgive the mess on lower part - just got 2 new drawers added and trying to organize stuff, I have things out waiting to buy trays. The top doesn't collect stuff now that DD has a drawer for her art supplies. Though I do need a better place for tomatoes and bananas (empty hanger for now). And wish I could think of a better spot for coffeemaker. Breakfast bar (though I eat dinner there with kids when DH is away - as soon as I finish 4th stool maybe we'll all eat there) From FR (had to shut door to mudroom b/c the bench there collects our things - ignore junk on counter by fridge - more organizing to do, put her art stuff in our old "junk" drawer) Lower level (blue tape marking studs so we can nail in trim under plugmold - I'm finishing side pieces now)...See MoreHow do you like your peninsula or island bi-level counter height
Comments (7)We have very much what you are describing, a wood bar at bar height with granite on the rest of the counters. Our peninsula is open to the eating area/family room around a corner. I admit, this is one area that was about form over function. I liked the way it highlights the open corner and separates the family room from the kitchen. Plus it is in my primary prep and cooking area (range adjacent) and I was afraid I'd feel like I was cooking in the family room without it. It also hides my little prep sink. The 25" counter depth does not seem too small to me, but I have lots of room to spread out side to side. We've never been a family to eat at an island or peninsula, and we don't use it that way now. In fact, we still haven't gotten any stools and I'm not entirely sure we will because people seem to enjoy just leaning against it or we use it to set up buffet style - whether it is a large family meal, or just snacks/hors d'oeuvres for visitors. From kitchen side: From family room side...See MoreOne level islands--countertop height or bar height
Comments (5)Gailrolfe, Unless your contractor is going to become your personal chef, what he wants doesn't matter ;p I am 5'3'', too. The 32'' island in my plan will definitely be too short for resale, but it fits my needs, so I don't care. However, I am SURE 32'' is the perfect height because I have used a 32'' work surface for many years for all my baking and food prep. You should experiment with the right height for different tasks. The article linked below has a section on the right countertop height that may be of help. Judy Here is a link that might be useful: scroll down to The Right Countertop Height...See Morepamelah
13 years agosabjimata
13 years agoriverspots
13 years agonumbersjunkie
13 years agolaheen
13 years agochicagoans
13 years agocaligal
13 years agopharaoh
13 years agobostonpam
13 years agoclergychick
13 years agoirishcreamgirl
13 years agoautumn55
13 years agobostonpam
13 years agolaheen
13 years ago
Related Stories
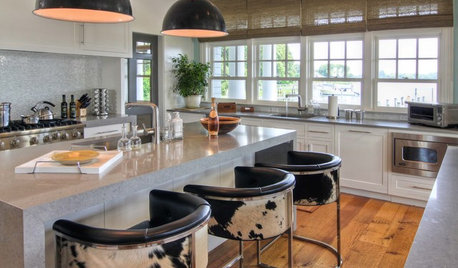
KITCHEN DESIGNHot Seats! 12 Great Bar Stools for All Kitchen Styles
Seek some hide, go backless, pick a swivel or a footrest — these stools let you belly up to the bar or island however you like
Full Story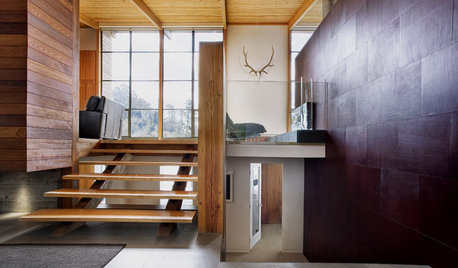
Level Changes: Defining Spaces
Change a Mood and Differentiate Living Areas With a Few Steps Up or Down
Full Story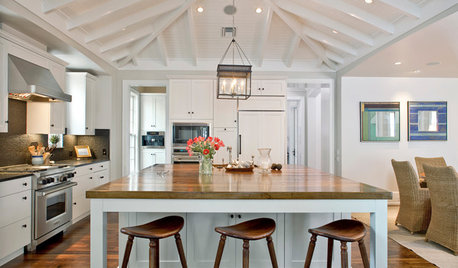
DECORATING GUIDESLiving Large: Take Your Big White Room to the Next Level
Large spaces can be a challenge to decorate. Here are 8 ways to keep yours cozy
Full Story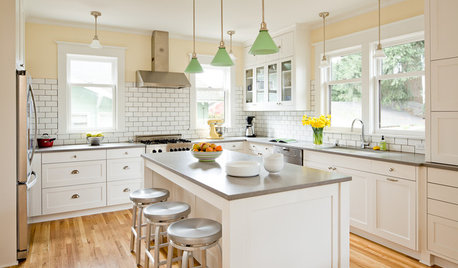
MOVINGThe All-in-One-Place Guide to Selling Your Home and Moving
Stay organized with this advice on what to do when you change homes
Full Story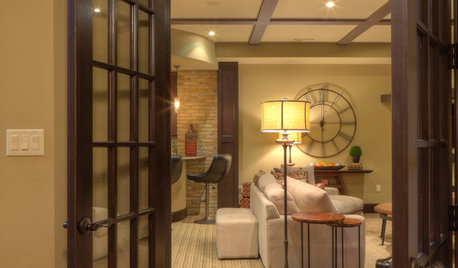
BASEMENTSBasement of the Week: Tall-Order Design for a Lower-Level Lounge
High ceilings and other custom-tailored features in this new-build Wisconsin basement put the tall homeowners in a good headspace
Full Story
LIVING ROOMS15 Decorating Moves to Take Your Living Room to the Next Level
These tricks with furniture, lighting, color and accessories go a long way toward making a space fashionable and comfortable
Full Story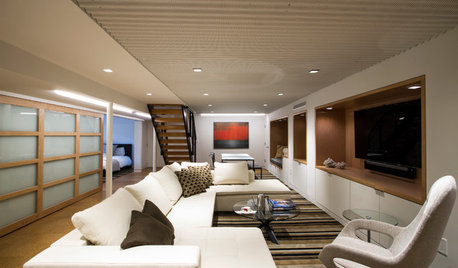
BASEMENTSBasement Becomes a Family-Friendly Lower Level
A renovation creates room for movie nights, overnight guests, crafts, Ping-Pong and more
Full Story
KITCHEN DESIGNHow to Design a Kitchen Island
Size, seating height, all those appliance and storage options ... here's how to clear up the kitchen island confusion
Full Story
KITCHEN DESIGN12 Designer Details for Your Kitchen Cabinets and Island
Take your kitchen to the next level with these special touches
Full Story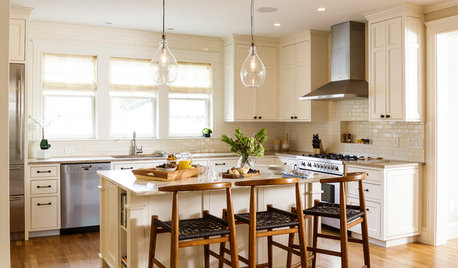
KITCHEN OF THE WEEKKitchen of the Week: A Better Design for Modern Living in Rhode Island
On the bottom level of a 2-story addition, a warm and open kitchen shares space with a breakfast room, family room and home office
Full Story


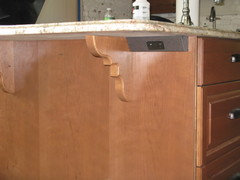






kitchenaddict