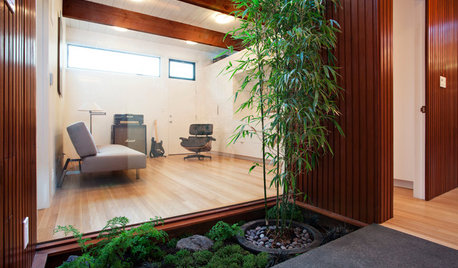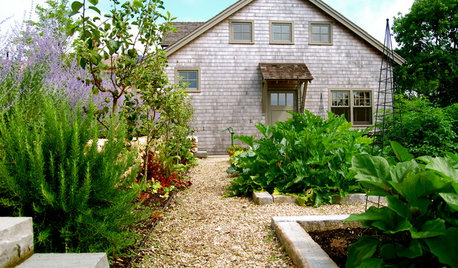seeking more kitchen layout advice
jenma
13 years ago
Related Stories

KITCHEN OF THE WEEKKitchen of the Week: Seeking Balance in Virginia
Poor flow and layout issues plagued this kitchen for a family, until an award-winning design came to the rescue
Full Story
KITCHEN DESIGNSmart Investments in Kitchen Cabinetry — a Realtor's Advice
Get expert info on what cabinet features are worth the money, for both you and potential buyers of your home
Full Story
LIFEEdit Your Photo Collection and Display It Best — a Designer's Advice
Learn why formal shots may make better album fodder, unexpected display spaces are sometimes spot-on and much more
Full Story
BATHROOM DESIGNDreaming of a Spa Tub at Home? Read This Pro Advice First
Before you float away on visions of jets and bubbles and the steamiest water around, consider these very real spa tub issues
Full Story
SMALL KITCHENSThe 100-Square-Foot Kitchen: No More Dead Ends
Removing an angled peninsula and creating a slim island provide better traffic flow and a more airy layout
Full Story
DECORATING GUIDES10 Design Tips Learned From the Worst Advice Ever
If these Houzzers’ tales don’t bolster the courage of your design convictions, nothing will
Full Story
Straight-Up Advice for Corner Spaces
Neglected corners in the home waste valuable space. Here's how to put those overlooked spots to good use
Full Story
ADDITIONSMore Room Makes an Eichler Even More Livable
Adding a master suite gives a California family 450 square feet more for enjoying all the comforts of home
Full Story
LIFEYou Said It: ‘Limit the Gifts’ and More Houzz Quotables
Design advice, inspiration and observations that struck a chord this week
Full Story
LIFEYou Said It: ‘What’s Your Time Worth?’ and More Houzz Quotables
Design advice, inspiration and observations that struck a chord this week
Full Story




desertsteph
desertsteph
Related Discussions
Seeking layout advice
Q
Another Newbie Seeking Kitchen Layout Advice
Q
Seeking layout advice for super-weird kitchen shape
Q
Keep kitchen layout or make changes? Seeking advice!
Q
plllog
bmorepanic
beausrose
laheen
jenmaOriginal Author
rhome410
jenmaOriginal Author
rhome410
bmorepanic
jenmaOriginal Author
chicagoans
bmorepanic
jenmaOriginal Author
rhome410
jenmaOriginal Author
bmorepanic
jenmaOriginal Author
jenmaOriginal Author
bmorepanic
jenmaOriginal Author
bmorepanic
jenmaOriginal Author