Open kitchen flooring transition?
kats_meow
12 years ago
Featured Answer
Sort by:Oldest
Comments (17)
blfenton
12 years agopalimpsest
12 years agoRelated Discussions
Crown Molding Transition to Open Kitchen - Advice?
Comments (10)A couple of solutions would appeal to me, and we like the combination of a traditional touch with clean contemporary: 1) since the opening has a corner trim on each side of the entryway: u could transition to a narrow crown molding. Looking at the wall with the windows etc, i think it needs something at the ceiling and it need not be the same width but of similar style to blend. By having it narrow, it could continue around upper cabs since these seem to be flush to ceiling (?) I would be inclined to paint the narrow trim at the cab tops to match the crown molding. 2) having either a picture rail type molding across the windows and connecting them might be a workable alternate to tie in the other space 3) Most definitely i have a problem with how the molding terminates short of (away from) the entryway. It could have gone to the actual corner or even overlap that corner casing that appears to be 1 3/4 - 2" wide. Is the flat wider piece that is flush up against the non-kitchen ceiling part of the crown molding (is it integral to it?) If so it should extend to the opening or perhaps continue as a "ceiling framing" in the kitchen...sort of mimic a little soffett. Good luck...See MoreTransitioning from hardwood to tile in an open floor plan
Comments (11)Thank you so much for all of the advice! I think the consensus is to go with all hardwood throughout, even into the kitchen. I agree that this is the best look for the floor plan. My husband was just afraid of the maintenance in the kitchen area. Last year (in all my pregnancy-brain glory), I left the freezer door slightly open overnight (it was closed enough to where you could barely tell and the open-door beep alarm didn’t go off but it was open enough that the door seal didn’t engage) and the ice from the door melted onto the surrounding hardwood in front of the fridge. So other than not repeating that mistake and just being more careful in general with wiping up water from spills and such, are there any tips for helping to care for the solid hardwood floor in the kitchen area? I have read to go with light or medium stains instead of darker stains. Will going with a more matte finish over a glossier sheen make a difference in making the wood last longer or look better in that area? Would it be better protection if the wood was installed then finished on site or would the pre-finished flooring have more moisture protection?...See MoreWhat Floor For Large Open Concept Ranch With No Transitions
Comments (4)Here's the deal....a PERMANENT floor (glue down, nail down, mortar in place, etc) will give you the look you want. That means concrete, stone, tile, marmoleum (sheet), vinyl (sheet), vinyl planks (glue down), vinyl tile (glue down), cork (glue down), carpet, wood (glue down or nail in place) will do the trick. A FLOATING floor is the floor that must have transitions. You have stated that you do not want to glue anything down...which is where your issue is coming from. And to be clear, only a SMALL mount of engineered hardwoods are 'click' together. The rest are glued at the edges (but I digress). So the situation is thus: you WANT a continuous floor. You WANT to float a floor. You do NOT want transitions. Like Sesame street songs says, "One of these things is not like the other. One of these things just doesn't belong.' There are VERY FEW floating floor options that can have runs GREATER than 40 ft. Very, very very few. Almost everything else MUST HAVE transitions around the 30ft mark. So you have a choice to make: do a permanent floor (glue down wood) or you float and LIVE with the transitions that are required. The next decision is: do you keep a flooring contractor who thinks engineered hardwoods always 'click' together?...See MoreOpen floor plan transition
Comments (7)You can for sure get matching maple floor just do unfinished and get it finished to match . I usually like the same flooring everywhere that is seen together. What are your pets ? I have 3 huge dogs and if I had haedwood the floors would have been trashed long ago So we have German laminate flooring all through our main floor and LVP in the walkout basement all the floors are 15 yrs old and still look like new so the pets are an issue in some cases....See Moreblfenton
12 years agojejvtr
12 years agochinchette
12 years agocangelmd
12 years agobeekeeperswife
12 years agodianalo
12 years agochinchette
12 years agowarmfridge
12 years agokats_meow
12 years agokats_meow
12 years agoformerlyflorantha
12 years agocangelmd
12 years agochris11895
12 years agokats_meow
12 years ago
Related Stories
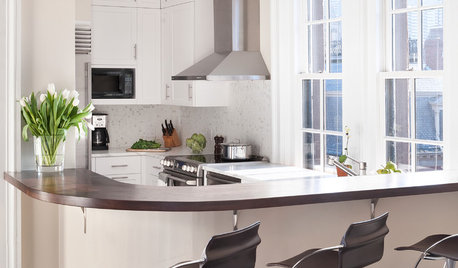
KITCHEN DESIGNKitchen of the Week: An Entryway Kitchen Opens Up
More square footage and seamless transitions help a historical pied-à-terre's kitchen blend in beautifully
Full Story
KITCHEN DESIGNNew This Week: 4 Kitchens That Embrace Openness and Raw Materials
Exposed shelves, open floor plans and simple materials make these kitchens light and airy
Full Story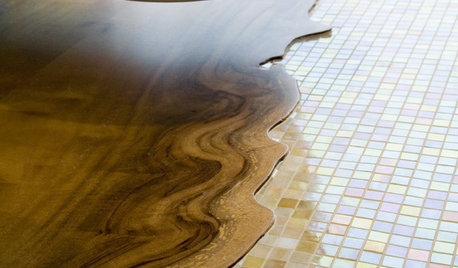
REMODELING GUIDES20 Great Examples of Transitions in Flooring
Wood in One Room, Tile or Stone in Another? Here's How to Make Them Work Together
Full Story
REMODELING GUIDESTransition Time: How to Connect Tile and Hardwood Floors
Plan ahead to prevent unsightly or unsafe transitions between floor surfaces. Here's what you need to know
Full Story
REMODELING GUIDESTearing Down a Wall? 6 Ways to Treat the Opening
Whether you want a focal point or an invisible transition, these ideas will help your wall opening look great
Full Story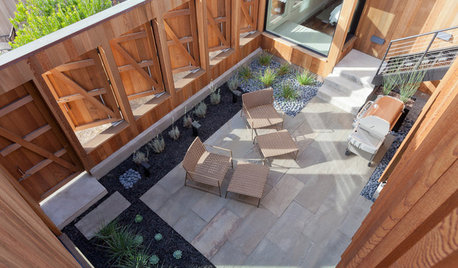
ARCHITECTUREDesign Workshop: 9 Ways to Open a House to the Outdoors
Explore some of the best ideas in indoor-outdoor living — and how to make the transitions work for both home and landscape
Full Story
SMALL KITCHENSKitchen of the Week: Space-Saving Tricks Open Up a New York Galley
A raised ceiling, smaller appliances and white paint help bring airiness to a once-cramped Manhattan space
Full Story
ARCHITECTUREDesign Workshop: How to Separate Space in an Open Floor Plan
Rooms within a room, partial walls, fabric dividers and open shelves create privacy and intimacy while keeping the connection
Full Story
DECORATING GUIDESHow to Use Color With an Open Floor Plan
Large, open spaces can be tricky when it comes to painting walls and trim and adding accessories. These strategies can help
Full Story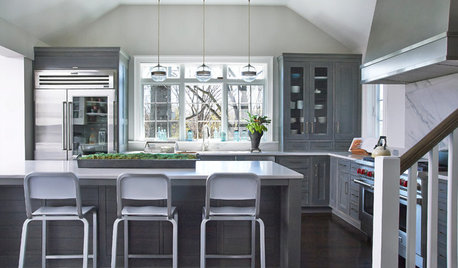
KITCHEN OF THE WEEKKitchen of the Week: Colonial Kitchen Opens Up to Scenic Views
A lack of counters and a small sink window motivate a New York couple to update their kitchen to add space for their busy family
Full StorySponsored
Columbus Area's Luxury Design Build Firm | 17x Best of Houzz Winner!



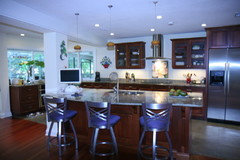




kellied