'If I Knew Then What I Know Now...'
andreak100
11 years ago
Related Stories
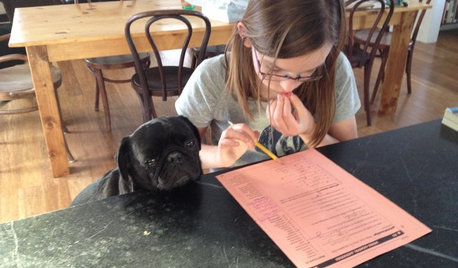
LIFEYou Said It: ‘I Knew This Home Had to Be Mine’ and More Quotables
Design advice, inspiration and observations that struck a chord this week
Full Story
FUN HOUZZEverything I Need to Know About Decorating I Learned from Downton Abbey
Mind your manors with these 10 decorating tips from the PBS series, returning on January 5
Full Story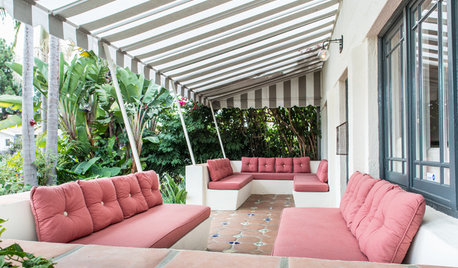
EXTERIORSGreat Design Element Our Grandparents Knew All About: Awnings
This time-tested feature for shading and cooling is enjoying a resurgence
Full Story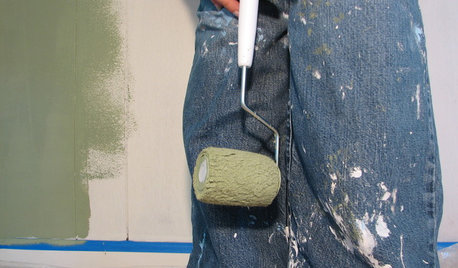
PAINTINGHelp! I Spilled Paint on My Clothes — Now What?
If you’ve spattered paint on your favorite jeans, here’s what to do next
Full Story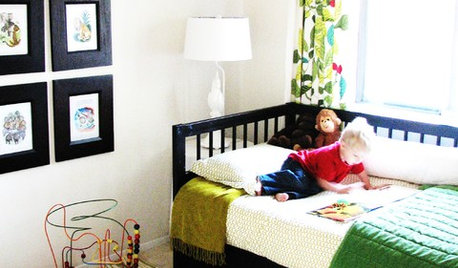
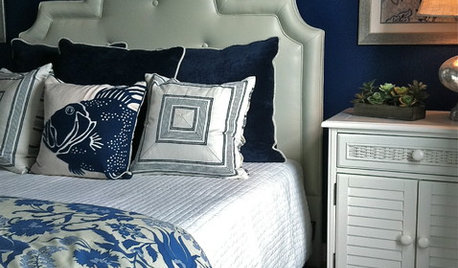
COLORHave You Heard the Hues? 15 Colors You May Not Know About
Name-drop these shades at holiday parties — or better, try one on your walls — and expand your palette possibilities
Full Story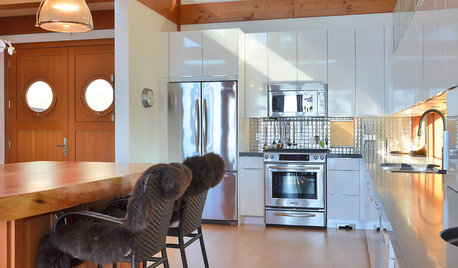
REMODELING GUIDES6 Must-Know Lessons From a Serial Renovator
Get your remodel right the first time, with this insight from an architect who's been there too many times to count
Full Story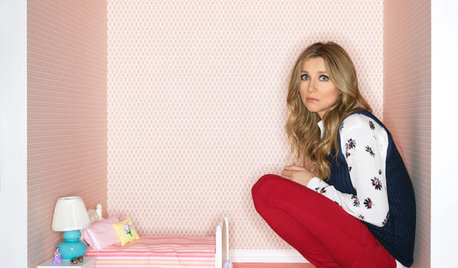
LIFETell Us: Do You Know How to Live With Your Parents?
If you've tried multigenerational living under one roof, we'd love to hear the details
Full Story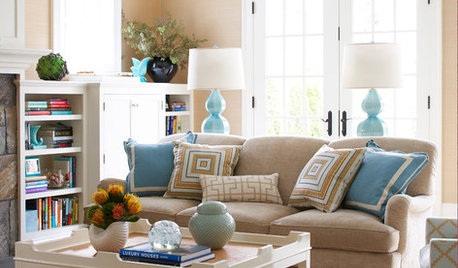
FURNITUREKnow Your Sofa Options: Arms, Cushions, Backs and Bases
Get your sock arm straight from your track arm — along with everything else — to choose the sofa that’s right for you
Full Story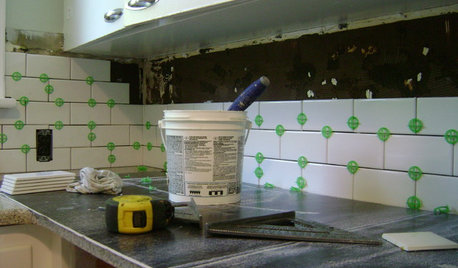
MOST POPULAR19 Kitchen Projects Every Homeowner Should Know About
Could your kitchen use a new sink, a backsplash, updated hardware, better organization, a good cleaning? Here's how to get started
Full Story





carybk
jjdcl
Related Discussions
Re Peach Trees. Wish I knew what I now Know..
Q
Chitalpa Tree North of Dallas
Q
Everything was slow, so I did all I knew to do, now it is worse
Q
I knew I shouldn't have but did it anyway-now what??
Q
califkitchen
ayerg73
peonybush
ellendi
formerlyflorantha
sayde
blfenton
sjerin
TxMarti
rhome410
blfenton
Buehl
carybk
Rainwood
colorfast
babs711
Olandy
prill
CEFreeman
friedajune
bmorepanic
Debbi Branka
rhome410
ginny20
sis2two
bahacca
auroraborelis
claybabe