What would you do with a bonus room?
cotehele
14 years ago
Related Stories

SHOP HOUZZShop Houzz: Unlock Your Bonus Room’s Potential
Your unused room just might become your new favorite space
Full Story0
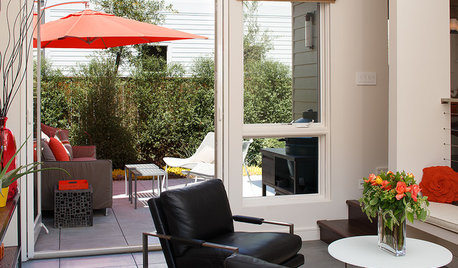
CONTEMPORARY HOMESHouzz Tour: Gaining Space and Options With a Flex Room
See how a new entryway bonus room increases dining and entertaining possibilities, and improves this California home’s flow
Full Story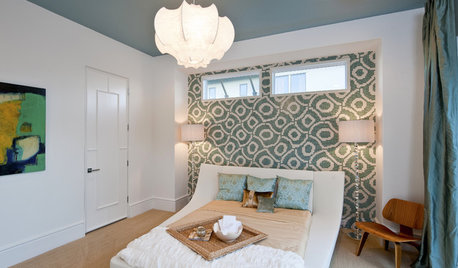
REMODELING GUIDES9 Expert Tips for Creating a Basement Bedroom
Put overnight guests up in comfort or enjoy the bonus bedroom yourself with this professional advice for converting your basement
Full Story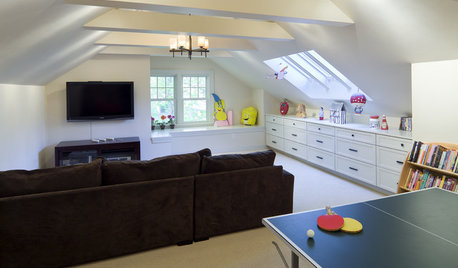
MORE ROOMSGame Rooms: Carve Out a Place for Fun
Convert a dining room, loft, basement or guest room into a place for the kids (and you) to play
Full Story
ARCHITECTUREGet a Perfectly Built Home the First Time Around
Yes, you can have a new build you’ll love right off the bat. Consider learning about yourself a bonus
Full Story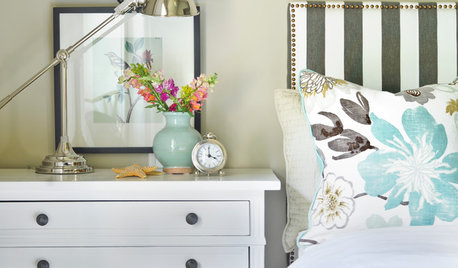
DECORATING GUIDESBudget Decorator: 15 No-Cost Ways to Invigorate Your Space
Changing your home's look with what you have can be as invigorating as buying something new — with feeling resourceful as a bonus
Full Story
GARDENING GUIDESGreat Design Plant: Texas Ranger Explodes With Color
If purple is your passion, embrace Leucophyllum frutescens for its profusion of blooms and consider the unfussiness a bonus
Full Story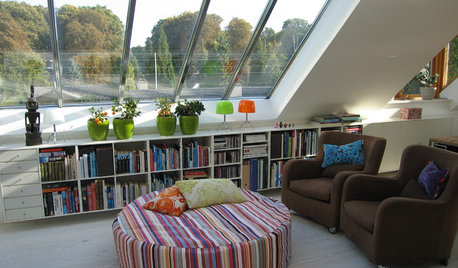
MORE ROOMSLook Up: There May Be Living Room in the Attic
Turn that attic into a great new place for guests, work, kids — or just getting away from it all
Full Story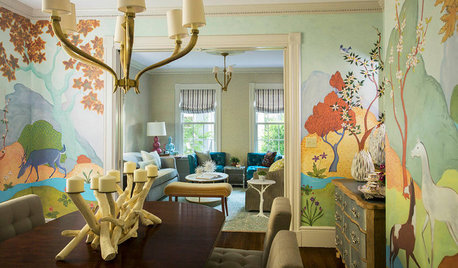
WALL TREATMENTSRoom of the Day: Original Mural Brings Joy to a Formal Dining Room
French inspiration gives traditional style a twist in this Victorian-era home
Full Story
MORE ROOMSWhere to Put the TV When the Wall Won't Work
See the 3 Things You'll Need to Float Your TV Away From the Wall
Full Story







remodelfla
coteheleOriginal Author
Related Discussions
With no wage raise in years - would you turn down a bonus?
Q
Where Do I put Bonus Room?
Q
What do you use a bonus room for?
Q
If you could design this room however you wanted, what would you do?
Q
gizmonike
hestia_flames
boxerpups
saltnpeppa
coteheleOriginal Author
raehelen
growlery
ccoombs1
coteheleOriginal Author
coteheleOriginal Author
remodelfla
coteheleOriginal Author
remodelfla
growlery
coteheleOriginal Author
Buehl
Buehl
plllog
coteheleOriginal Author
remodelfla
coteheleOriginal Author
remodelfla
remodelfla
coteheleOriginal Author