Great White Alaskan Kitchen is Finished! PICS
alaskangirl
14 years ago
Related Stories
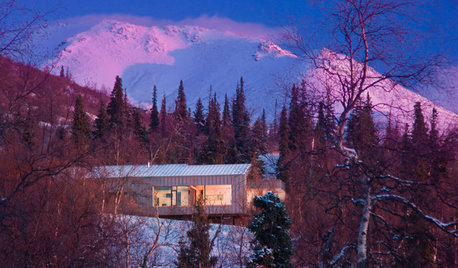
ARCHITECTUREStates of Style: The Alaskan Frontier
All isn’t raw and rustic in this frontier state. See how nature’s influence meets eclectic style in Alaskan homes
Full Story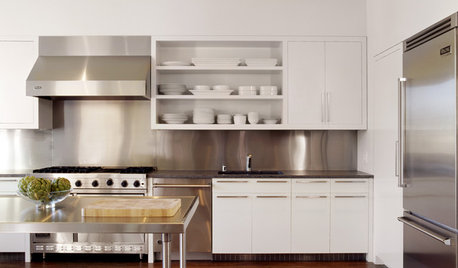
KITCHEN DESIGN24 Great White Kitchens
Find a white kitchen for every style, from Mid-Century Modern to Scandinavian, romantic, industrial and more
Full Story
KITCHEN DESIGN3 Steps to Choosing Kitchen Finishes Wisely
Lost your way in the field of options for countertop and cabinet finishes? This advice will put your kitchen renovation back on track
Full Story
COLORNature’s Color Wisdom: Lessons on White From the Great Outdoors
Blizzard fierce or butter soft, white can highlight shapes, unify a room and perform miracles on the cheap
Full Story
KITCHEN DESIGNKitchen of the Week: Brick, Wood and Clean White Lines
A family kitchen retains its original brick but adds an eat-in area and bright new cabinets
Full Story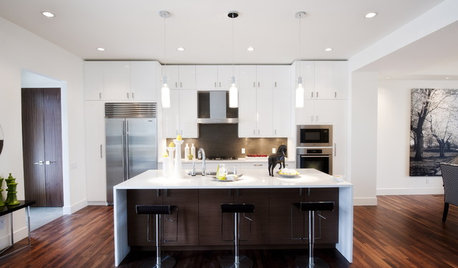
KITCHEN DESIGNKitchen of the Week: Ultra-White Cabinetry in Calgary
Owners turned to a piano finisher for the gloss on this extra-white kitchen
Full Story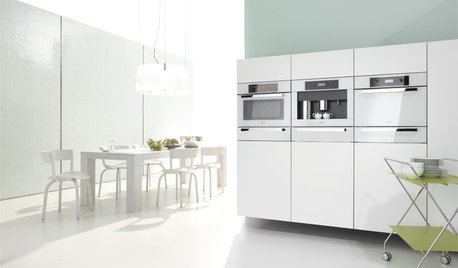
KITCHEN DESIGNWhite Appliances Find the Limelight
White is becoming a clear star across a broad range of kitchen styles and with all manner of appliances
Full Story
KITCHEN OF THE WEEKKitchen of the Week: 27 Years in the Making for New Everything
A smarter floor plan and updated finishes help create an efficient and stylish kitchen for a couple with grown children
Full Story
KITCHEN DESIGNBar Stools: What Style, What Finish, What Size?
How to Choose the Right Seating For Your Kitchen Island or Counter
Full Story
KITCHEN DESIGNKitchen of the Week: Barn Wood and a Better Layout in an 1800s Georgian
A detailed renovation creates a rustic and warm Pennsylvania kitchen with personality and great flow
Full Story


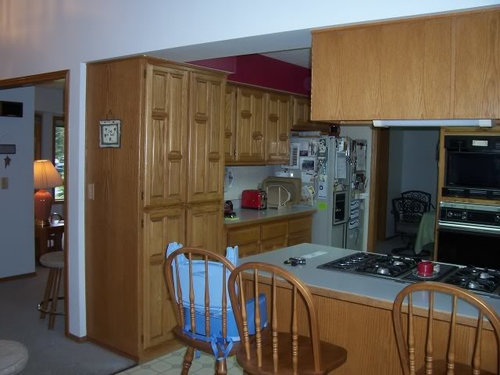
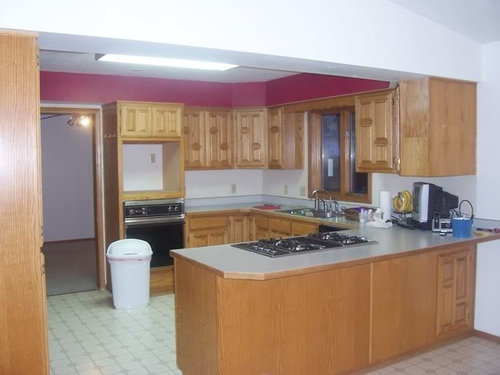
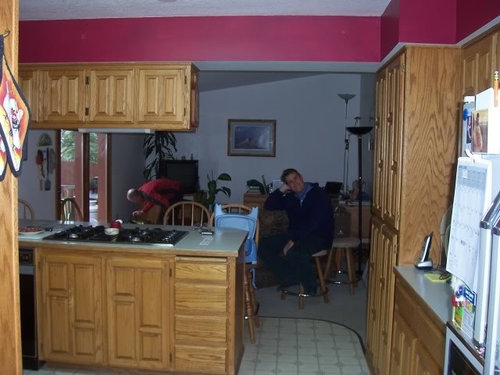
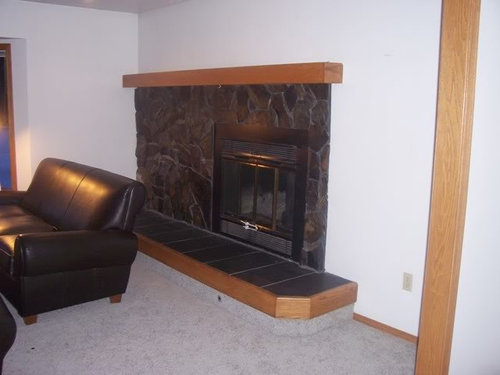
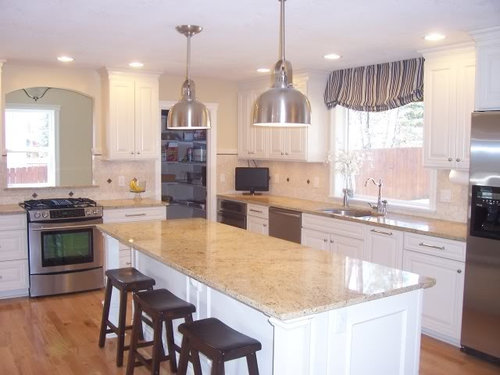
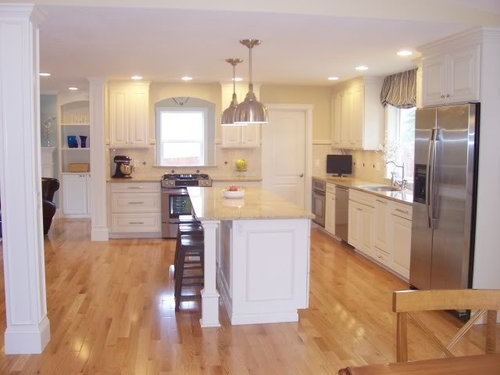
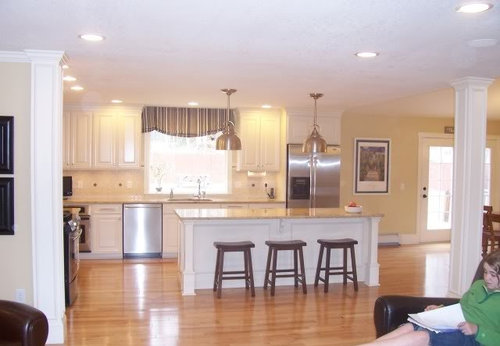
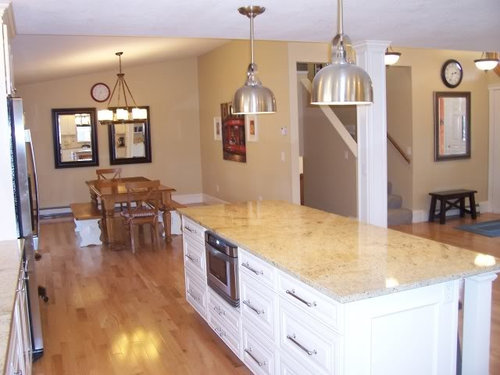
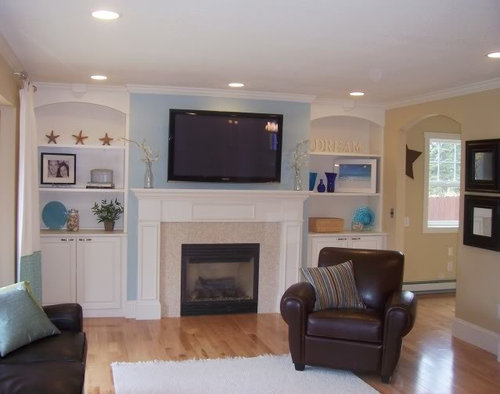




teppy
remodelfla
Related Discussions
Finished pics - Creamy white, stained island
Q
The Official azwildcats70 Finished White Kitchen (Pic Heavy)
Q
Finished (Moslty) Kitchen, white cabs, emerald pearl, pics
Q
Finished! White (with blue island), soapstone, etc. (pic heavy)
Q
krissd
alaskangirlOriginal Author
Yvonne B
krissd
erikanh
alaskangirlOriginal Author
rhome410
morton5
nkkp
alice462
caflowerluver
crazyhouse6
tigger
pharaoh
redroze
lisa_a
alaskangirlOriginal Author
alice462
kitchenkelly
malhgold
theanimala
katiee511
sombreuil_mongrel
jejvtr
zeebee
pattyk_64
kimmieb
kelleg69
igloochic
writersblock (9b/10a)
rosie
starpooh
chaimama
conn123
raenjapan
MariposaTraicionera
alaskangirlOriginal Author