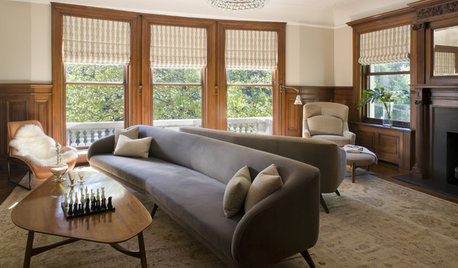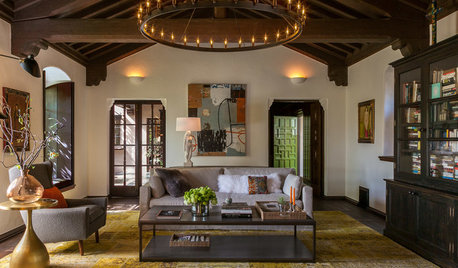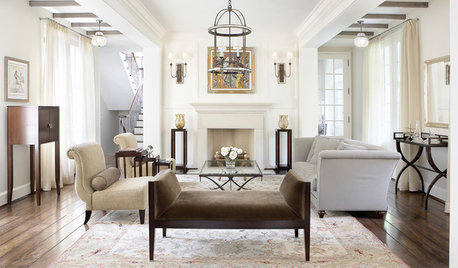Living Room Layout & Oversized furniture
mtnrdredux_gw
10 years ago
Related Stories

DECORATING GUIDESHow to Plan a Living Room Layout
Pathways too small? TV too big? With this pro arrangement advice, you can create a living room to enjoy happily ever after
Full Story
LIVING ROOMS8 Living Room Layouts for All Tastes
Go formal or as playful as you please. One of these furniture layouts for the living room is sure to suit your style
Full Story
LIVING ROOMSLay Out Your Living Room: Floor Plan Ideas for Rooms Small to Large
Take the guesswork — and backbreaking experimenting — out of furniture arranging with these living room layout concepts
Full Story
ROOM OF THE DAYRoom of the Day: Right-Scaled Furniture Opens Up a Tight Living Room
Smaller, more proportionally fitting furniture, a cooler paint color and better window treatments help bring life to a limiting layout
Full Story
MORE ROOMSGo Rogue for Effective Furniture Arrangements
Why stick with a traditional setup that just doesn't cut it? The most advantageous arrangement may be the least obvious
Full Story
ROOM OF THE DAYRoom of the Day: Berkeley Living Room Builds on History and Style
Rich and dark woods, oversized furniture, layered lighting and intriguing artwork give this California room a comfortable sophistication
Full Story
DECORATING GUIDESHow to Get Your Furniture Arrangement Right
Follow these 10 basic layout rules for a polished, pulled-together look in any room
Full Story
LIVING ROOMSHow to Choose Traditional Living Room Furniture
Stick with structured, classic pieces to create a timeless yet livable layout
Full Story
TILEHow to Choose the Right Tile Layout
Brick, stacked, mosaic and more — get to know the most popular tile layouts and see which one is best for your room
Full Story
DECORATING GUIDESDivide and Conquer: How to Furnish a Long, Narrow Room
Learn decorating and layout tricks to create intimacy, distinguish areas and work with scale in an alley of a room
Full StorySponsored
Central Ohio's Trusted Home Remodeler Specializing in Kitchens & Baths








nanny2a
mtnrdredux_gwOriginal Author
Related Discussions
Help with furniture layout in family room and living room!
Q
Furniture layout in long, narrow living room
Q
Unique Living Room Layout. Need help with furniture placement!
Q
Furniture Layout for Living Room
Q
palimpsest
mtnrdredux_gwOriginal Author
BeverlyFLADeziner
mtnrdredux_gwOriginal Author
roarah
mtnrdredux_gwOriginal Author
BeverlyFLADeziner
pricklypearcactus
Cloud Swift
mtnrdredux_gwOriginal Author
Holly- Kay
jterrilynn
mtnrdredux_gwOriginal Author
jterrilynn
jterrilynn
mtnrdredux_gwOriginal Author
allison0704
mtnrdredux_gwOriginal Author
mtnrdredux_gwOriginal Author
Janice742
mtnrdredux_gwOriginal Author
Janice742
mtnrdredux_gwOriginal Author
Janice742
Janice742
mtnrdredux_gwOriginal Author
Janice742