Ladder Bookshelves for Living Room
ls1208
10 years ago
Featured Answer
Sort by:Oldest
Comments (18)
Holly- Kay
10 years agoCloud Swift
10 years agoRelated Discussions
Built in room divider bookshelves/TV/storage?
Comments (2)Are you thinking of a pony wall with shelving on one side and storage on the other?...See MoreBuilt in room divider bookshelves/storage?
Comments (8)We took standard tall kitchen cabinets and laid them side by side to make a half wall, think we used 5 cabinets. Put a nice wood top on them and covered the backs with plaster board so they look like they had been there forever Finished off the ends. I made sure the cabinets opened on the foyer side so I could put furniture up against the cabinets if I wanted to. When we sold that house the lady that bought it was thrilled with the extra storage space and the thought that went in behind it. It was much better than the faux planter/room divider that had been there. Even DH who normally doesn't say much about the projects I want done in the house had to admit they were a good choice. We had considered doing a bookcase type thing BUT honestly it wasn't open storage I wanted or needed but hidden. This foyer was right off the dining room and kitchen and it was ideal for small appliances, platters, occasional stuff that I wanted close at hand but out of sight....See MoreDesign help/advice for updating fireplace/bookshelves in living room
Comments (2)Leave the fireplace brick, but paint the bookshelves in a warm white that matches the mortar....See Morehow to incorporate bookshelves in this room?
Comments (16)Ok here are some more photos. As you’ll see, it’s a kitchen/dining room/LR open concept room. I’m thinking of a woven wood in the kitchen window and Roman shades on the other windows, and moving the clock. I do have some framed art that my kids did I want to hang, but I don’t know where...See Morels1208
10 years agorosie
10 years agoPipdog
10 years agoHolly- Kay
10 years agoCloud Swift
10 years agoAnnie Deighnaugh
10 years agols1208
10 years agoAnnie Deighnaugh
10 years agols1208
10 years agorosie
10 years agols1208
10 years agols1208
10 years agoAnnie Deighnaugh
10 years agok9arlene
10 years agotracie.erin
10 years ago
Related Stories
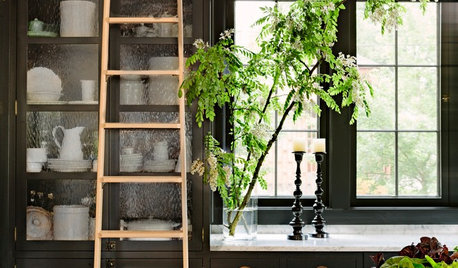
FURNITUREAim High: What to Know About Adding a Library Ladder
Have books or shelves out of reach? Here’s how to get a library ladder that works just right for your needs
Full Story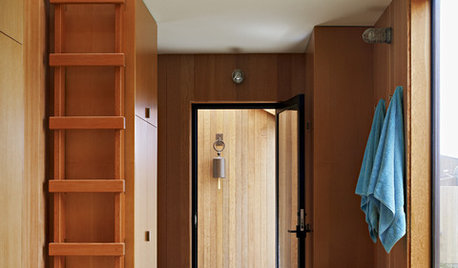
DECORATING GUIDESStep Up Your Home's Functionality With Ladders of All Kinds
Forget that rusty stepper gathering cobwebs in the garage. Ladders today are giving interiors a major style boost
Full Story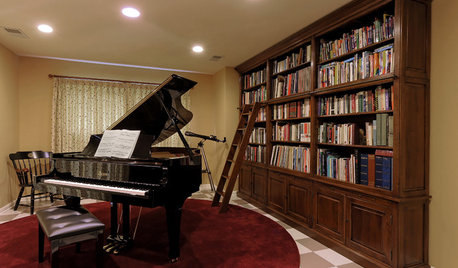
Masculine Upgrade: Ladders in the Home
The Cool Form and Function of Ladders Bring Adventure Home
Full Story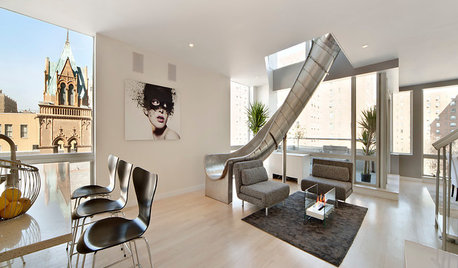
FUN HOUZZCreate the Ultimate Fun House with Chutes, Ladders and Fire Poles Too
A collection of indoor slides and crazy staircases is sure to bring out the kid in you
Full Story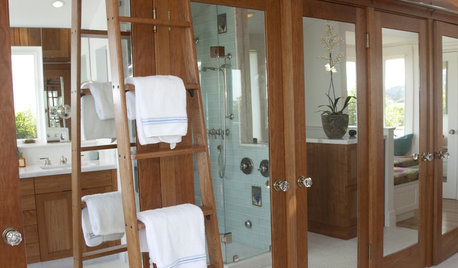
FURNITURE10 Ways Library Ladders Give Rooms a Lift
Yes, they're great in libraries. But library ladders also work wonders in bathrooms, pantries and many more spots around the home
Full Story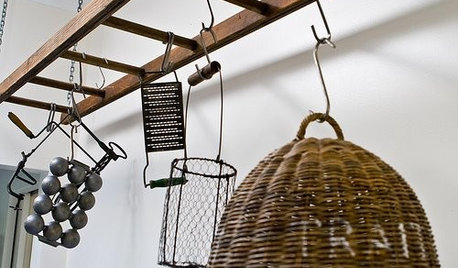
12 Ways to Rethink the Ladder
Ladders Reach New Heights as Pot Rack, Bookshelf, Display Area and More
Full Story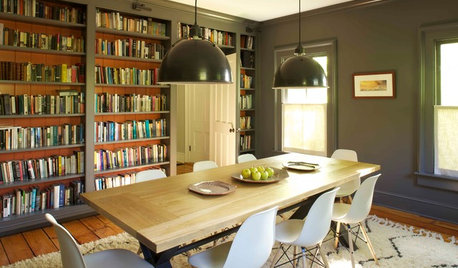
DECORATING GUIDESDinner and a Good Book: 12 Double-Duty Dining Rooms
Create your own library-inspired reading room by pairing a dining table with bookshelves
Full Story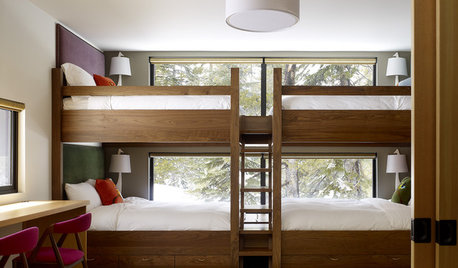
ORGANIZING10 Clever Ways to Maximize Space
Make More Room by Stacking Beds, Ditching Nightstands and Climbing Ladders
Full Story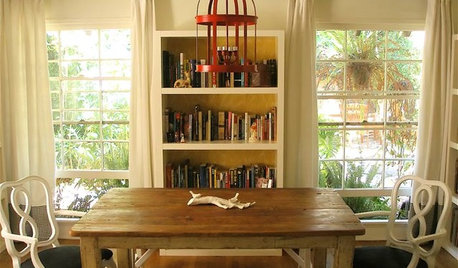
MORE ROOMSCreate a Place for Books
Dining Rooms, Living Rooms, Halls — Even TV Rooms Have Library Potential
Full Story
THE HARDWORKING HOMERoom of the Day: Multifunctional Living Room With Hidden Secrets
With clever built-ins and concealed storage, a condo living room serves as lounge, library, office and dining area
Full Story





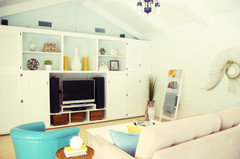


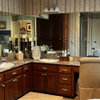
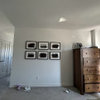


camlan