I need some ideas to improve curb appeal - x-post kind of
TxMarti
12 years ago
Related Stories

EXTERIORSCurb Appeal Feeling a Little Off? Some Questions to Consider
Color, scale, proportion, trim ... 14 things to think about if your exterior is bugging you
Full Story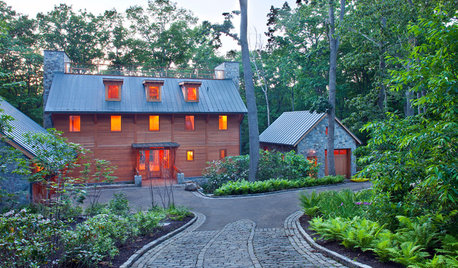
GREAT HOME PROJECTSHow to Give Your Driveway and Front Walk More Curb Appeal
Prevent injuries and tire damage while making a great first impression by replacing or repairing front paths
Full Story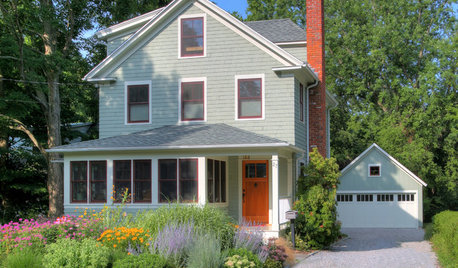
GREAT HOME PROJECTSUpgrade Your Front Yard for Curb Appeal and More
New project for a new year: Revamp lackluster landscaping for resale value, water savings and everyday enjoyment
Full Story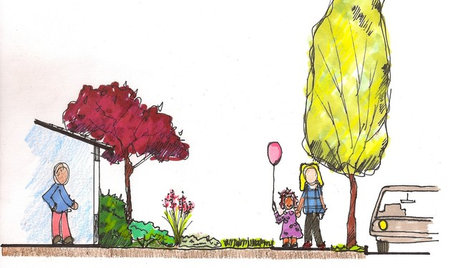
LANDSCAPE DESIGNGive Curb Appeal a Self-Serving Twist
Suit yourself with a front-yard design that pleases those inside the house as much as viewers from the street
Full Story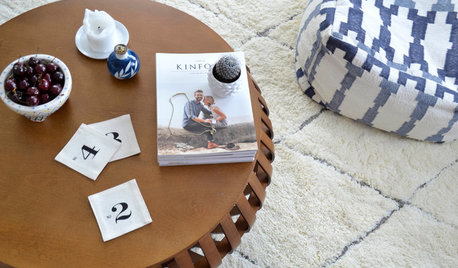
LIFEThe Polite House: How Can I Kindly Get Party Guests to Use Coasters?
Here’s how to handle the age-old entertaining conundrum to protect your furniture — and friendships
Full Story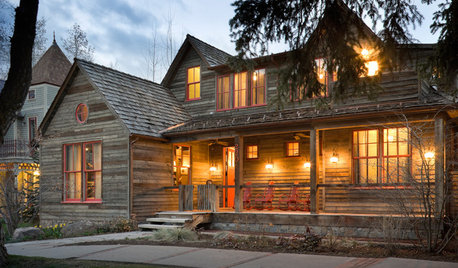
RUSTIC STYLENail Your Curb Appeal: Rustic Style
Start with warm woods, rough stone and a touch of color to achieve this naturalistic look
Full Story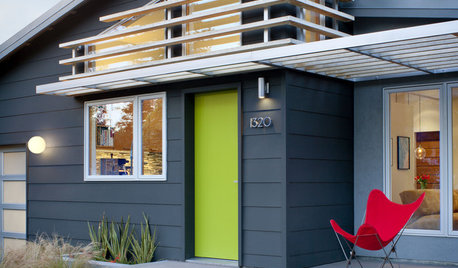
EXTERIORS17 Ways to Increase Your Home's Curb Appeal
The word on the street? Homes with appealing front views can sell faster, lift moods and convey a warm welcome
Full Story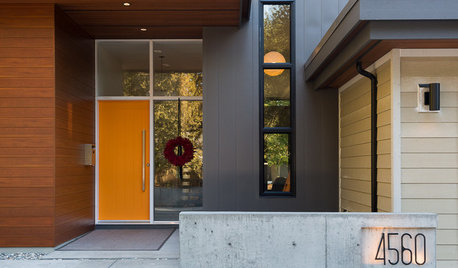
CURB APPEALEntry Recipe: Low-Maintenance Meets Contemporary Curb Appeal in Canada
A neighborhood-appropriate mix of textures and colors invites visitors to linger as they approach
Full Story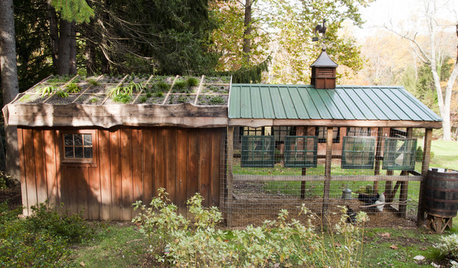
FARM YOUR YARDHouzz Call: Show Us Your One-of-a-Kind Chicken Coops
Do you have a fun or stylish backyard shelter for your feathered friends? Post your pictures and stories in the Comments!
Full Story


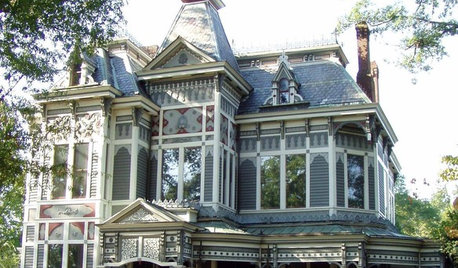


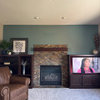

Olychick
TxMartiOriginal Author
Related Discussions
Exterior BORING, need help to improve curb appeal!
Q
Post hurricane update: Ideas for curb appeal of beach duplex?
Q
Need some ideas for shady curb appeal.
Q
Landscape ideas to improve front yard curb appeal
Q
pricklypearcactus
Olychick
natal
cyn427 (z. 7, N. VA)
teacats
TxMartiOriginal Author
pricklypearcactus
teacats
TxMartiOriginal Author
kkay_md
Sujafr
cyn427 (z. 7, N. VA)
TxMartiOriginal Author
TxMartiOriginal Author
mclarke
TxMartiOriginal Author
cyn427 (z. 7, N. VA)
teacats
dianalo
TxMartiOriginal Author
WendyB 5A/MA
mclarke
TxMartiOriginal Author
User
mclarke
TxMartiOriginal Author
abundantblessings
Oakley
TxMartiOriginal Author
awm03
homeagain
homeagain
homeagain
steph2000
TxMartiOriginal Author
TxMartiOriginal Author
abundantblessings
mclarke
awm03
lyfia
TxMartiOriginal Author
lavender_lass
pfmastin
steph2000
peegee