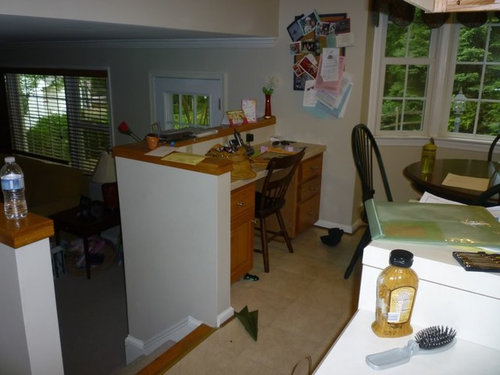WWYD with this space?
allie22031
13 years ago
With the new and improved design, my current pantry is now going to be included in the hallway entering the kitchen from the bedrooms and front of the house/living room. It is 14 inches deep and 48 inches wide and 60 inches tall due to the 2nd floor being overhead (we live in a split level). What would you do with this space? I put a bookcase at the end of the planned island. I am losing laundry room space, so thought maybe close off a side with a door for table leaves, brooms etc, and leave the other side open as shelving for decorative appeal.
Here is the current:

Here is where people will end up just past it. The desk will become buffet like cabinets.

thanks,
Allie





susanka
eastbaymom
Related Discussions
Larger Peninsula vs. Smaller Island - WWYD
Q
wwyd: entry/mudroom/laundry/pr
Q
wwyd?
Q
WWYD - Mosaic tile accents?
Q
monkeymo