Please review screened porch layout and advise
scrappy25
9 years ago
Related Stories

ARCHITECTUREThink Like an Architect: How to Pass a Design Review
Up the chances a review board will approve your design with these time-tested strategies from an architect
Full Story
LIVING ROOMS8 Living Room Layouts for All Tastes
Go formal or as playful as you please. One of these furniture layouts for the living room is sure to suit your style
Full Story
DECORATING GUIDESHow to Plan a Living Room Layout
Pathways too small? TV too big? With this pro arrangement advice, you can create a living room to enjoy happily ever after
Full Story
GARDENING GUIDESGreat Garden Combo: 3 Wonderful Plants for a Deer-Resistant Screen
Protect your privacy and keep deer at bay with a planting trio that turns a problem garden area into a highlight
Full Story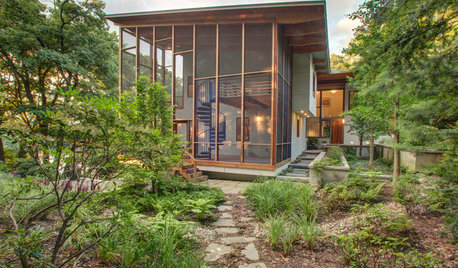
GARDENING AND LANDSCAPINGBreezy and Bug-Free Modern Porches
Screening keeps pests out of these diverse porches across the U.S., while thoughtful designs keep them visually appealing
Full Story
MOST POPULAR5 Remodels That Make Good Resale Value Sense — and 5 That Don’t
Find out which projects offer the best return on your investment dollars
Full Story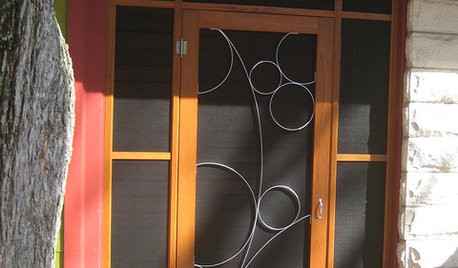
REMODELING GUIDESLet Screen Doors Mesh With Your Style
If you're spoiling all that lovely extra light and fresh air with a dull screen door, consider these imaginative options instead
Full Story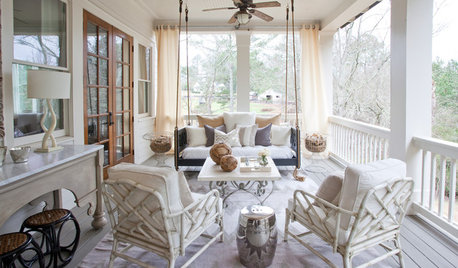
DECORATING GUIDESRoom of the Day: A Spacious Porch Brings Family Life Outside
This Georgia back porch, decorated in neutrals and a mix of textures, serves as living, dining and family room almost year-round
Full Story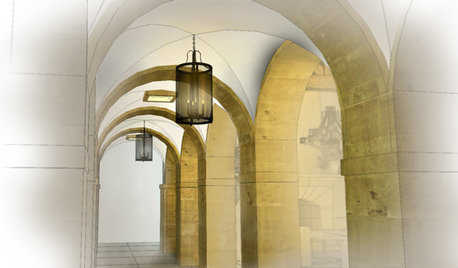
ARCHITECTURE5 Tips for Working Virtually With Your Architect
Whether you're across the country or around the corner, PDFs, screen sharing and more can make collaborating with a designer a smart move
Full Story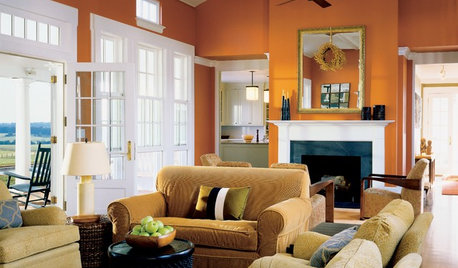
COLORDecorating 101: How to Choose Your Colors
Learn where to look for palette inspiration — and one commonly advised place maybe you shouldn’t
Full Story




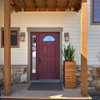
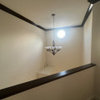

mclarke
scrappy25Original Author
Related Discussions
Screened Porch off great room dilemma... opinions please!
Q
Please review my kitchen layout
Q
layout advise please
Q
New kitchen addition and layout proposal, please review/critique
Q
mclarke
andee_gw
scrappy25Original Author
mclarke
scrappy25Original Author
dedtired
mclarke
andee_gw
mclarke
lindainct
scrappy25Original Author
mclarke
suero
voila
dedtired
juliekcmo
scrappy25Original Author
scrappy25Original Author
Karenseb
dedtired