Built-in beds with storage?
mama goose_gw zn6OH
11 years ago
Related Stories
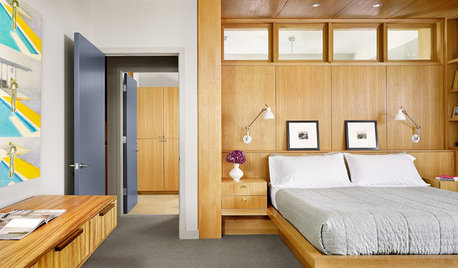
BEDROOMSEmbraced by the Built-In Bed
Enjoy the custom fit, integrated lighting and storage possibilities in these architectural sleeping quarters
Full Story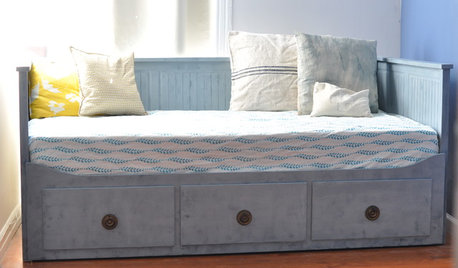
BEDROOMSGreat Space Saver: Bedroom Storage You Can Sleep On
Get a bed with easy built-in storage and eliminate some of those plastic bins and dust bunnies
Full Story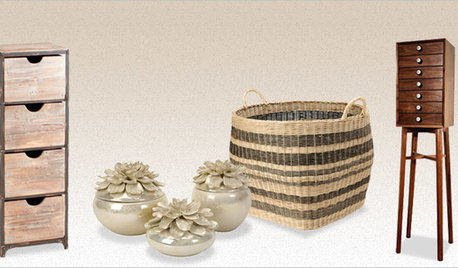
SHOP HOUZZShop Houzz: Creative Bedroom Storage Solutions
Baskets, boxes, shelving and beds with built-in storage to tidy up the bedroom
Full Story0

PETSRenovation Detail: The Built-In Dog Bed
Give your pup pride of place in your home with a bed built into a cabinet or under the stairs
Full Story
Storage Help for Small Bedrooms: Beautiful Built-ins
Squeezed for space? Consider built-in cabinets, shelves and niches that hold all you need and look great too
Full Story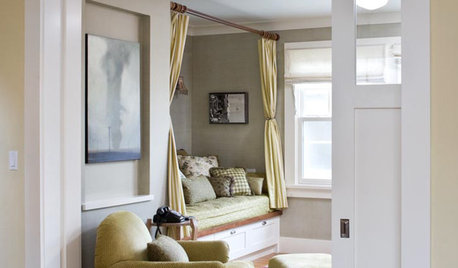
BEDROOMSCozy Up in a Built-In Bed Cubby
Curl up in a welcoming sleeping nook, built-in or simply set off with a romantic curtain
Full Story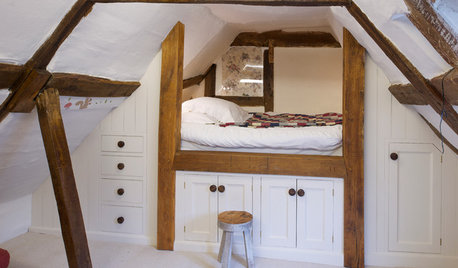
STORAGE12 Built-In Storage Solutions for Small Spaces
Check out an architect’s guide to some inspiring ways to build in extra cabinets, shelves and cubbyholes at the start of a project
Full Story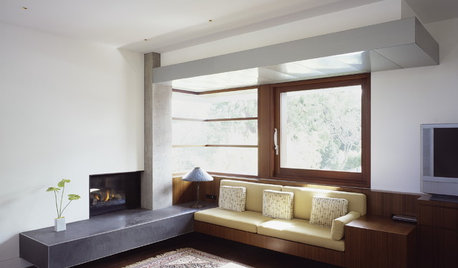
FURNITUREArchitectural Details: Beautiful Built-Ins
Integrated Seating and Storage Creates Artful, Multifunctional Design
Full Story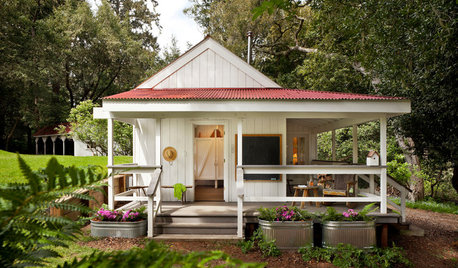
OUTBUILDINGSSee a Guesthouse Built by Grandpa for Summertime Fun
Lucky grandchildren get a camp all to themselves, thanks to tents and a bathhouse with beds in their grandparents’ backyard
Full Story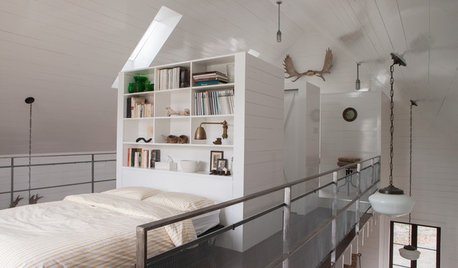
BEDROOMSGet More From Your Bed (Storage, for Starters)
Find space for all your stuff — and maybe even a seat, a writing desk or another sleep spot — by cozying up to a multipurpose bed
Full StorySponsored
More Discussions




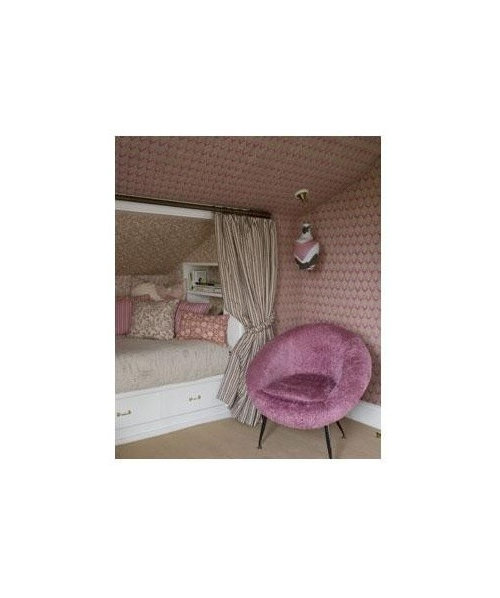
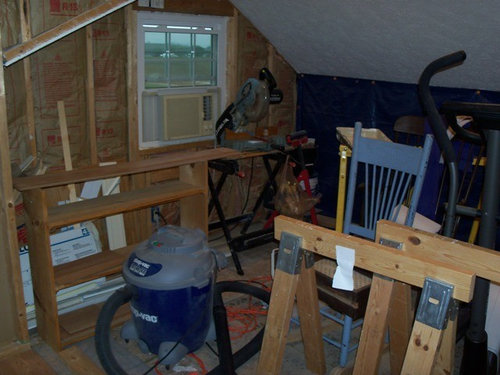

TxMarti
TxMarti
Related Discussions
Built in room divider bookshelves/TV/storage?
Q
Built-ins for media/playroom storage? Pics??
Q
Need to have a storage "locker" built
Q
built in storage
Q
mama goose_gw zn6OHOriginal Author
Elraes Miller
Shades_of_idaho
TxMarti
mama goose_gw zn6OHOriginal Author
User