I'll try to keep this short but let me know if you have any questions or anything.
First of all, I want to say that everyone on this forum was incredibly helpful and supportive while we were renovating our house and I feel bad it took me so long to post any pictures.
Quick backround. Our house is a 1938 cottage that was sort of Cape Code style (but mostly just cobbled together by our former neighbor who was the builder). We bought it in 2002 as a three bedroom/one bathroom. We've since turned the downstairs bedroom into a den/office type room. It had been last renovated (just the inside) in about 1990 (some good decisions and some very bad decisions). I honestly can't remember the square footage but I think it's about 1,500 square feet.
The renovation started with a leaky roof. Several contractors and roofing companies told us it was a bad design (there were weird mini dormers that met the gable at an angle that just held water) and the only real solution was redesigning the roof. And it just sort of blew up from there. We did not add any square footage in the renovation, just raised the roof to create more useable square footage (by the way, that's an interesting one to sell to the bank when asking for a loan).
Enough talk. Onto the pictures.
Here's the plan (we found a designer who is not a licensed architect but is able to do plan drawings for construction and permitting who our contractor recommended who charged us $700 total. A local architect wanted $10,000 to do the same thing).
Here's the front before (the day we started, so our crap for the dumpster was still on the patio):
And after. Adding the gable/portico over the front door was key to the design and I can't tell you how many people told me that was a bad idea:
Here's the "back" (it's really the side) before:
After (I did all of the landscaping, including laying that stone path and the garden stacked retaining walls, myself):
Master bedroom before:
Master after. We put in the bamboo floors ourselves, added a small walk-in closet and designed and painted the built-ins (I've finally finished sewing the window seat cushion as well):
I don't think I have a pic of the guest bedroom before (it was painted the most unfortunately shade of yellow), and honestly I've done very little in this room (sort of hoping it won't remain a guest bedroom for long). But here's the after, sort of.
Here's the hallway by the bedrooms before .. it just led to this weird low dormer (pay special attention to that hideous wall texture ... we're getting to that):
And after, going into the new bathroom that didn't exist before:
Here's the bathroom (we salvaged the door from my grandparents house, which was torn down shortly before we started this project. I loved refinishing it and seeing all the colors it had been painted over it's life):
I designed the vanity and built-ins and had them built and we have more storage than we can currently use. Nice problem to have. This room is only 8x8.
One of the little surprises that arose was that we realized the roof over the rest of the house (the living room) was sagging significantly. So we made the decision to rip down the ceiling and shore up the roof from the inside. This was a massive hit on the budget and time line but gave me a reason to rid myself of that AWFUL wall texture. It was in every room of the house (and still lurks in a couple rooms we've not touched yet) and it turns out that it was just drywall mud slapped on and was so heavy that it was part of the reason the roof was sagging.
So here's what it looked like when we dropped the ceiling:
Here's the living room before:
And after (I'm in the middle of changing around the furniture and color scheme right now though):
The other big project was adding the deck (see the back after picture above). It was the last thing to do and because we were over budget we almost dropped it. Thank goodness we didn't. It has really extended our living space and we use it all the time. The pergola serves no functional purpose other than making me happy :). We added a sliding glass "French" door to the den/office (former master) to access the deck as well. The back door to the kitchen which opens on the deck is our main entry to the house.
We went to great lengths to preserve character details, such as having matching paneling made for the upstairs hallway to replace what had been there before. I also added little touches like glass doorknobs that are appropriate to the period of the house. Otherwise we just took our design cues from what was already in the house (i.e. moldings, window style, etc.) We did almost all the painting and did the bamboo floors in the bedrooms ourselves to help the budget. We still went over by about 25%, which became a stretch because we only took out the loan for 10% over the bid. Fortunately we had a good cushion in our savings.
There are more details on my blog at http://www.theimpatientgardener.com/p/cottage.html but feel free to ask any questions if you have some.
For those of you undergoing renovations right now, let me assure it, it is all worth it in the end. It might not seem like it in the middle, but give it time and you'll forget the pain and just love the result.
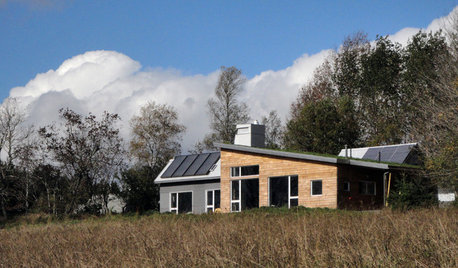

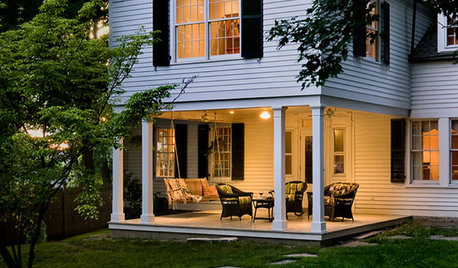
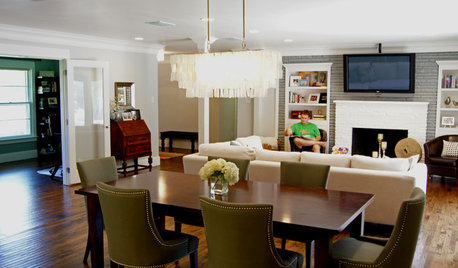
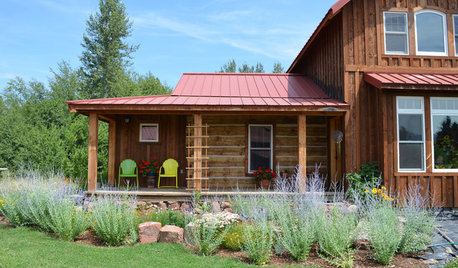
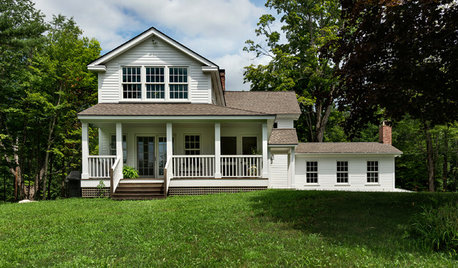
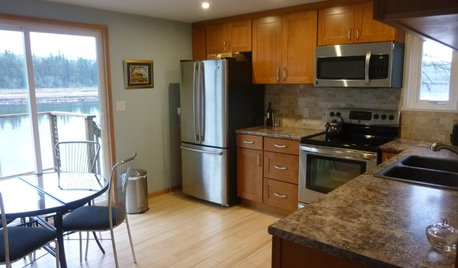
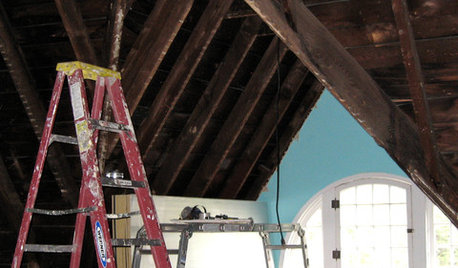

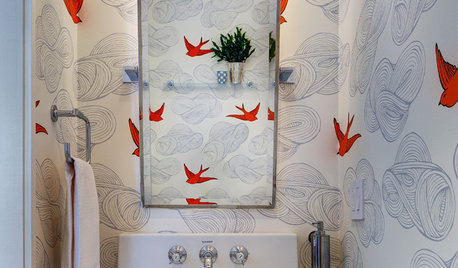



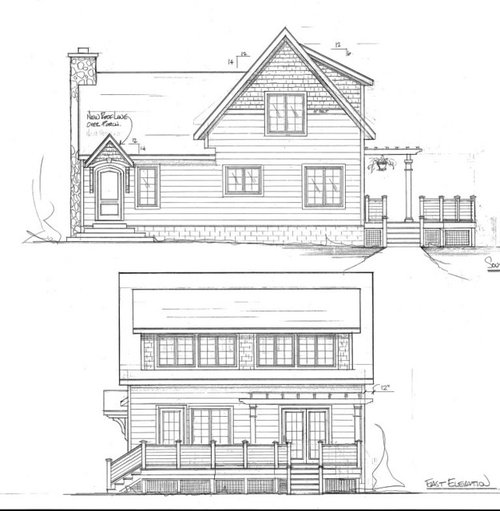
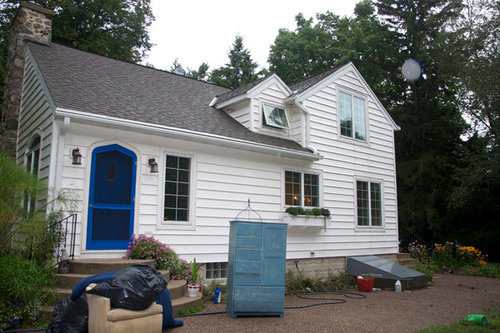
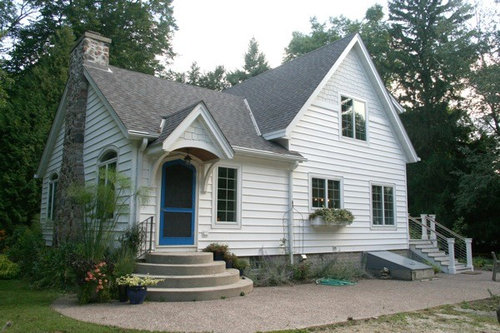
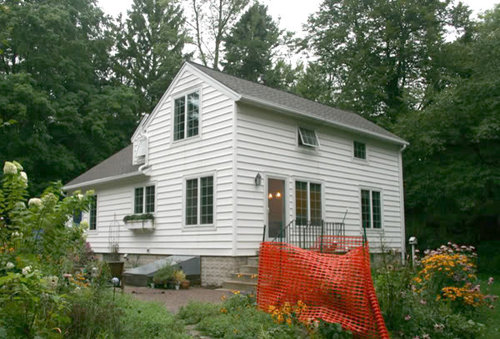

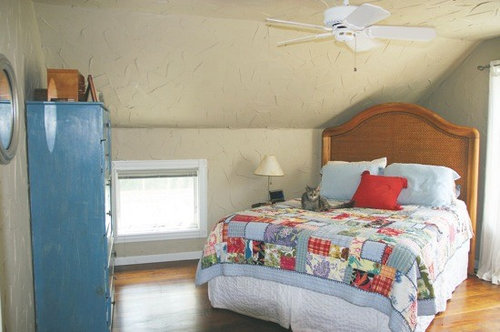
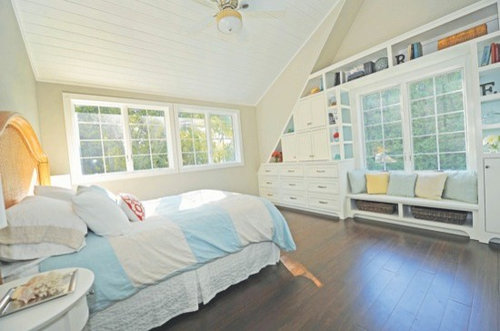

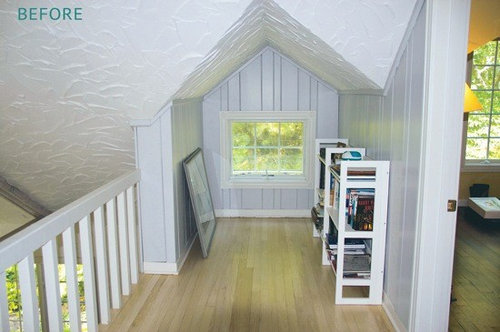
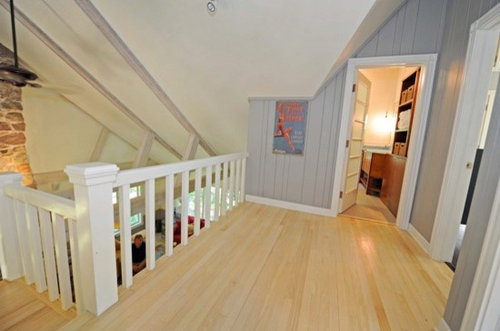
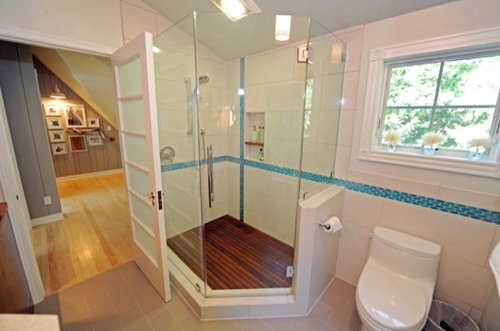


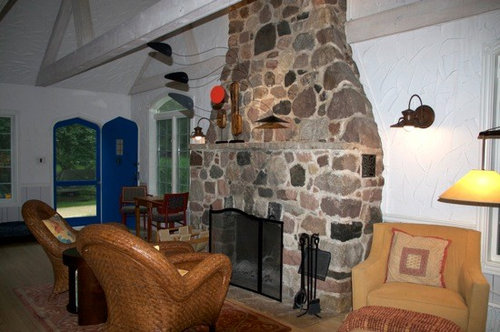
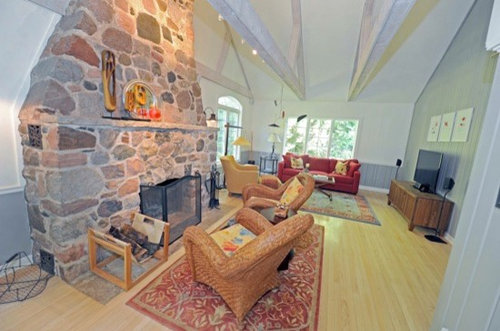

chibimimi
mary_ruth
Related Discussions
Our Italianate Farm House just about completed
Q
House complete... Moving Friday... Photo tour
Q
Our 1800's Farmhouse: Complete Gut and Renovation
Q
Our renovated Vero Beach, Florida house
Q
desertsteph
schoolhouse_gw
jakabedy
Shades_of_idaho
TxMarti
ilmbg
marymarymaryk
wi-sailorgirlOriginal Author
young-gardener
mama goose_gw zn6OH
go_figure01
desertsteph
wi-sailorgirlOriginal Author
desertsteph
EATREALFOOD