Closet re-do plan...stroke of brilliance or horrible mistake?
williamsem
9 years ago
Related Stories

MOST POPULARSo You Say: 30 Design Mistakes You Should Never Make
Drop the paint can, step away from the brick and read this remodeling advice from people who’ve been there
Full Story
DECORATING GUIDESFrom Queasy Colors to Killer Tables: Your Worst Decorating Mistakes
Houzzers spill the beans about buying blunders, painting problems and DIY disasters
Full Story
LIFESo You're Moving In Together: 3 Things to Do First
Before you pick a new place with your honey, plan and prepare to make the experience sweet
Full Story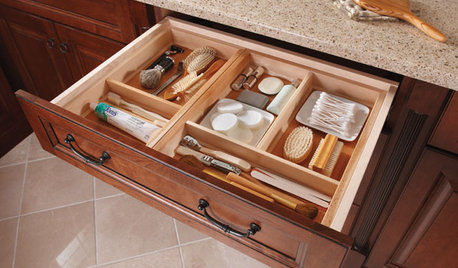
MOST POPULARHow to Create an Inventory, Whether You're Naturally Organized or Not
Documenting your home items is essential, even if disaster seems unimaginable. And it may be easier than you think
Full Story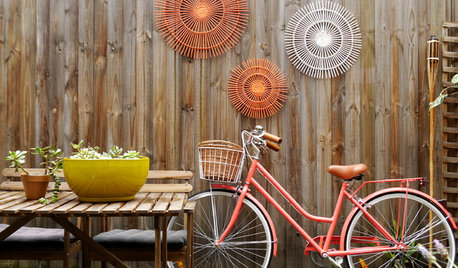
LIFE10 Reasons to Be Happy You’re a Renter
Homeownership has many benefits, but there are upsides to not owning a home too
Full Story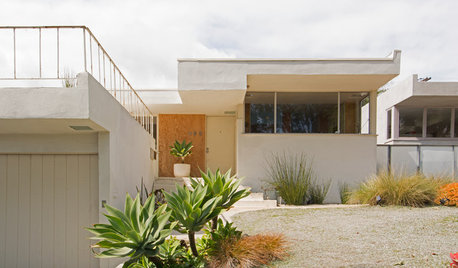
EVENTSMy Houzz: They’re Right at Home in Their Schindler House
Chance brought a couple to their Inglewood home designed by the L.A. midcentury architect. It will be part of a June design tour
Full Story
REMODELING GUIDESContractor's Tips: 10 Things Your Contractor Might Not Tell You
Climbing through your closets and fielding design issues galore, your contractor might stay mum. Here's what you're missing
Full Story
LAUNDRY ROOMS7-Day Plan: Get a Spotless, Beautifully Organized Laundry Room
Get your laundry area in shape to make washday more pleasant and convenient
Full Story
REMODELING GUIDESBathroom Remodel Insight: A Houzz Survey Reveals Homeowners’ Plans
Tub or shower? What finish for your fixtures? Find out what bathroom features are popular — and the differences by age group
Full Story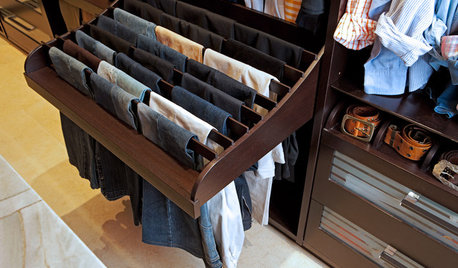
CLOSETSThe 15 Most Popular Closet Luxuries on Houzz
Turn distressing disarray into streamlined perfection with closet organizers and amenities like these
Full StorySponsored
Franklin County's Full Service, Turn-Key Construction & Design Company



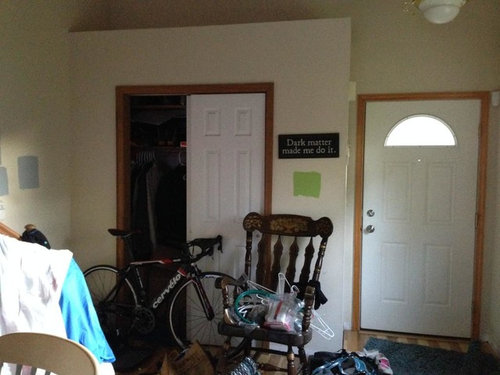
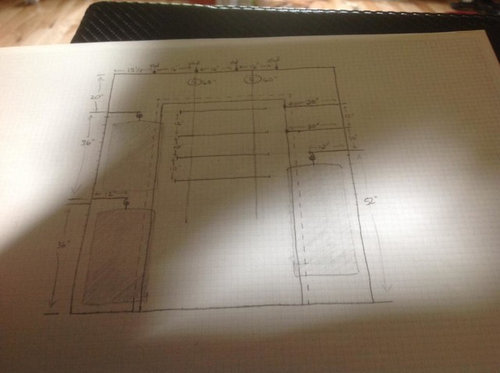
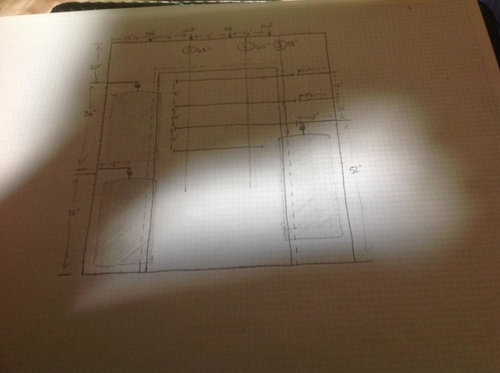




tibbrix
RNmomof2 zone 5
Related Discussions
I need a pep talk (or a lecture) re CLOTHES!
Q
WDYT re: bath towels on back of door?
Q
Farrow & Ball color for bedroom -pls help me fix my mistake
Q
Is this vanity a mistake in this tiny powder room?
Q
geokid
lazy_gardens
graywings123
mclarke
tibbrix
nosoccermom
williamsemOriginal Author