Kiki's Bungalow -- need some opinions please
kiki22
13 years ago
Featured Answer
Sort by:Oldest
Comments (28)
kiki22
13 years agolast modified: 9 years agoRelated Discussions
Need some other opinions on RMV infected rose please!
Comments (16)Ann I have the full 2007 paper. I normally provide the link to the abstract to avoid anyone wondering if I had taken anything out of context. Of course sometimes a specific point can only be made from a quote of part of the actual paper. What may be missing in your model of the virus building up over summer is that, if it is PNRSV, experiments have show that the heat of summer decreases the above ground concentration of PNRSV. That is why I wondered if karl_bapst_rosenut's virus was a different rose virus, since it showed up in the fall. I am aware of other reports of fall virus symptoms. I again wondered whether they were also non virus effects on ageing leaves or a different virus than PNRSV. Of additional interest in the actual Golino paper is that the observed rate of spread is higher in unpruned bushes than in pruned bushes. In another PNRSV infected plant, hops, this is attributed, in part, to the branches of neighboring plants rubbing against each other. Golino et.al. acknowledge this as they state (page 220-221): "The possibility remains that spread occurred by mechanical transmission due to contact between the leaves of the closely spaced plants and experiments are underway to test that putative mechanism of spread." I assume that the "in press" article will say something about the contact experiments. I hope they also discuss that contact experiments, preferably, should be done in a cooler climate than that at Davis. Do you know which journal the new paper is "in-press" in? Thank you for the "Rosa multiflora watsoniana" lead. My memory is not what it used to be....See MoreSome Spruces--Opinions Please
Comments (16)Dax, I have to respectfully disagree with you about solutions. When I sent in the order (through mail), I requested a week of deliver and specified "or later". I sent a letter through the mail as a follow-up. My entire order was in January with a requested week in the middle of May - big difference with when the order was sent. I did not receive any notice that the order was sent, so for all I know it sat on my porch and froze for a day or more (I don't go to that part of the house regularly unless I'm expecting a package). I kept everything on the back porch and nothing had a chance to freeze. My solution is not to ever order again from Arrowhead - plain and simple. There are much better vendors around who have far superior customer service. There might not be one place with such an extensive list, but you know what, I'll take the "hassle" of piecing together what I want from several places over ordering again from Arrowhead ANY day. These were not cheap discount plants, the "cheapest" was $45 and there were several in the $100 range. Looking at the Arrowhead website, who knows how long they will continue to be in business anyway. Not everyone has as bad an experience as I do, but just looking at the company's rating on Dave's Garden, I'm part of a large minority....See MoreI need some quick opinions please on this gel stain
Comments (13)With my other bathroom, I used this same gel stain and the plywood end next to the toilet was the spot I started with, and how I found this technique. I put the gel stain on with a dry brush, and coated it evenly. Then I dipped the brush in a cup of thinner and went over the whole thing, wiping off the excess onto a rag every so often. That thinned it without wiping it off. When it was the thickness I wanted - the right amount of grain showing through - I went over it one more time with just the very end of the brush and that feathered out most of the brush marks. But I sanded the plywood end on this bathroom down too much I think, and the gel just wasn't as workable. I didn't sand anything except that one end, so the rest should be easier. I also used a rag, a nylon one I think, to do the drawers and doors and didn't have any problem with it going on too thick or wiping off too much. I tried a cotton rag and it did take off too much....See MoreNeed some opinions please
Comments (4)you're growing them indoors, in a tent, if I read correctly. I'm assuming you're using lighting during the day and switch it off at night? Possibly the temperature is going up too high with the lights during the day and at night it's cooling off so they perk up by morning. maybe track the air and water temperature and see if it coincides with the drooping. My plants sometimes droop when the water temp gets too high....See Moreloribee2
13 years agolast modified: 9 years agokiki22
13 years agolast modified: 9 years agoloribee2
13 years agolast modified: 9 years agoenigmaquandry
13 years agolast modified: 9 years agokimkitchy
13 years agolast modified: 9 years agoyoung-gardener
13 years agolast modified: 9 years agoUser
13 years agolast modified: 9 years agoUser
13 years agolast modified: 9 years agokiki22
13 years agolast modified: 9 years agokiki22
13 years agolast modified: 9 years agoUser
13 years agolast modified: 9 years agokiki22
13 years agolast modified: 9 years agoemagineer
13 years agolast modified: 9 years agoemagineer
13 years agolast modified: 9 years agokiki22
13 years agolast modified: 9 years agomama goose_gw zn6OH
13 years agolast modified: 9 years agoenigmaquandry
13 years agolast modified: 9 years agomama goose_gw zn6OH
13 years agolast modified: 9 years agoemagineer
13 years agolast modified: 9 years agokiki22
13 years agolast modified: 9 years agoidie2live
13 years agolast modified: 9 years agoenigmaquandry
13 years agolast modified: 9 years agoFlowerLady6
13 years agolast modified: 9 years agoShades_of_idaho
13 years agolast modified: 9 years agoUser
13 years agolast modified: 9 years agokiki22
13 years agolast modified: 9 years ago
Related Stories
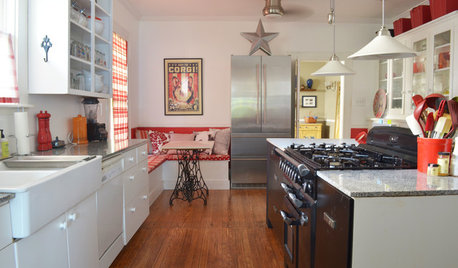
HOUZZ TOURSMy Houzz: Creative DIY Personalizes a 2-Bedroom Bungalow
Stenciling, custom finishes and furniture, and Scottish-inspired style give a 1920s home personality and warmth
Full Story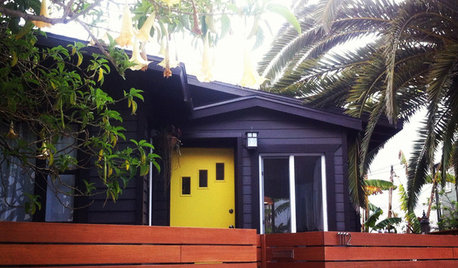
HOUZZ TOURSHouzz Tour: Thrifty TLC Transforms a Beach Bungalow
A California architect finds ‘the perfect mix of potential and a dump,’ and gets right to work
Full Story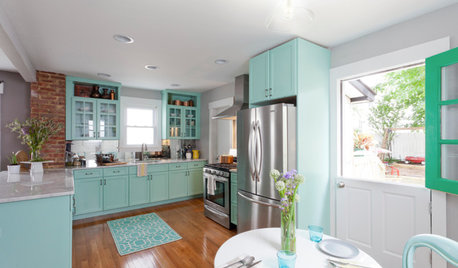
ECLECTIC HOMESHouzz Tour: Rebooting a 1930s Bungalow in 3 Days
A design team mixes old and new to upgrade a computer science teacher's home in a flash
Full Story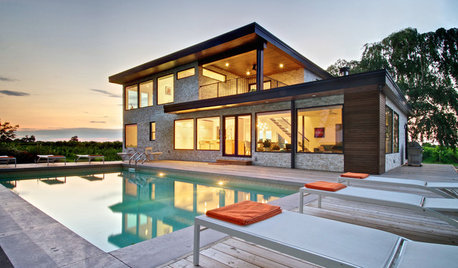
HOUZZ TOURSMy Houzz: Midcentury Modern Style Transforms a Vineyard Bungalow
Spectacular surroundings and iconic design inspiration meet in a major overhaul of a 1960s Ontario home
Full Story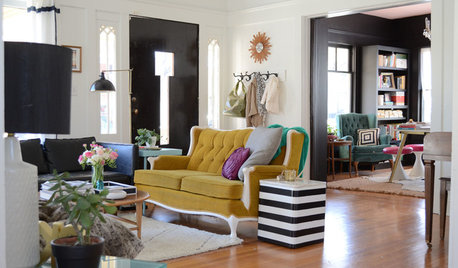
HOUZZ TOURSMy Houzz: Creative Thrifting Beautifies a Texas Bungalow
Secondhand finds and a designer’s gift for reinvention turn a historic-district house into a quirkily elegant family home
Full Story
HOUZZ TOURSHouzz Tour: Better Flow for a Los Angeles Bungalow
Goodbye, confusing layout and cramped kitchen. Hello, new entryway and expansive cooking space
Full Story
BEFORE AND AFTERSKitchen of the Week: Bungalow Kitchen’s Historic Charm Preserved
A new design adds function and modern conveniences and fits right in with the home’s period style
Full Story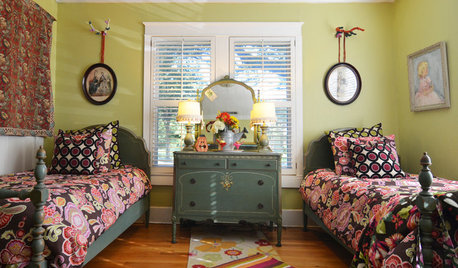
HOUZZ TOURSMy Houzz: Color and Heirlooms Combine in a Welcoming Bungalow
Inherited furniture mixes with bright hues in a 1921 Dallas home that embraces the neighborhood and modern life
Full Story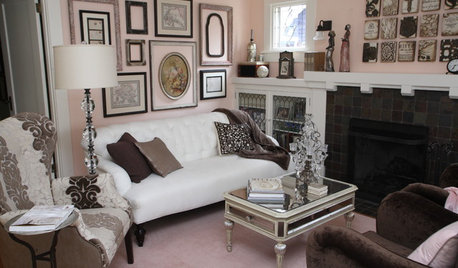
HOUZZ TOURSMy Houzz: 1921 Portland Bungalow Gone Glam
Vintage cabinets, pastel colors and creative flair outfit a cozy jewelry and mixed-media artist’s home
Full Story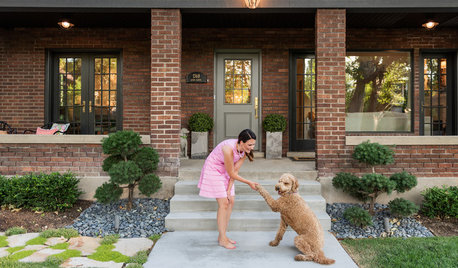
MY HOUZZMy Houzz: Charming Update for a 1920s Bungalow in Salt Lake City
Travel-inspired style and new finishes help the original character shine through in this designer’s home
Full StoryMore Discussions



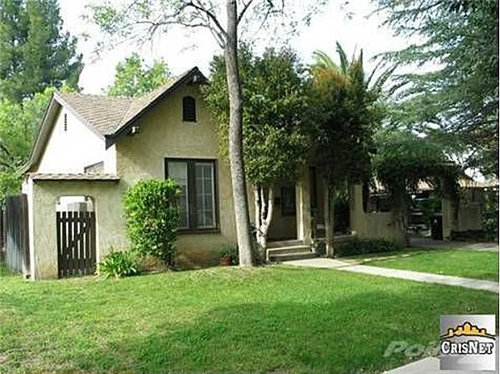
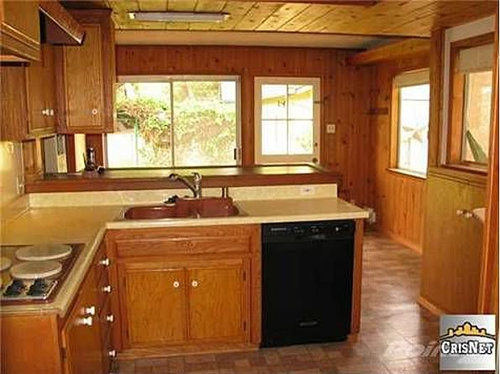
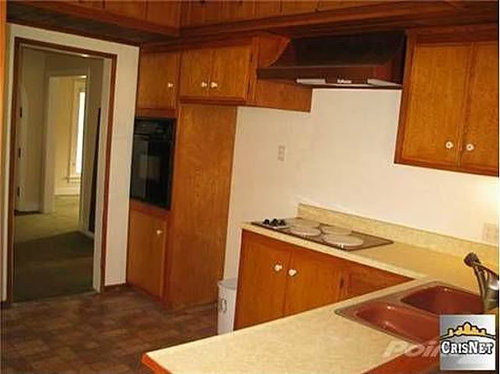




emagineer