Started tearing out the other side of the kitchen. I'm waffling!
TxMarti
11 years ago
Related Stories

DECORATING GUIDESHow to Decorate When You're Starting Out or Starting Over
No need to feel overwhelmed. Our step-by-step decorating guide can help you put together a home look you'll love
Full Story
REMODELING GUIDESWhat to Know Before You Tear Down That Wall
Great Home Projects: Opening up a room? Learn who to hire, what it’ll cost and how long it will take
Full Story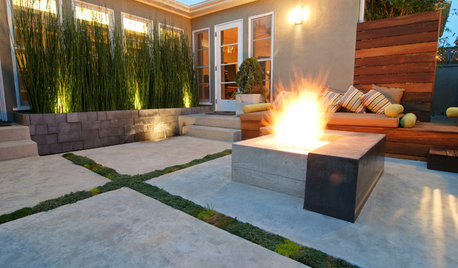
GREAT HOME PROJECTSHow to Tear Down That Concrete Patio
Clear the path for plantings or a more modern patio design by demolishing all or part of the concrete in your yard
Full Story
KITCHEN DESIGNStylish New Kitchen, Shoestring Budget: See the Process Start to Finish
For less than $13,000 total — and in 34 days — a hardworking family builds a kitchen to be proud of
Full Story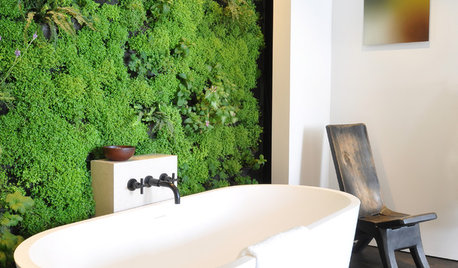
HOUSEPLANTSBaby Tears Mimics Moss for a Green Accent Indoors
This adaptable spreader thrives in water or soil, making it a terrific addition to containers and living walls
Full Story
MOST POPULAR10 Things to Ask Your Contractor Before You Start Your Project
Ask these questions before signing with a contractor for better communication and fewer surprises along the way
Full Story
CONTRACTOR TIPSContractor Tips: Countertop Installation from Start to Finish
From counter templates to ongoing care, a professional contractor shares what you need to know
Full Story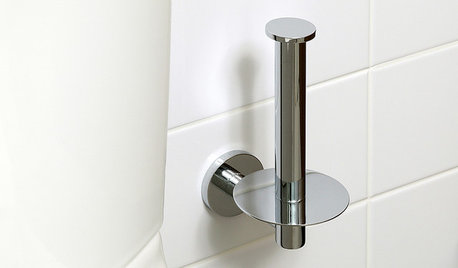
FUN HOUZZ14 Things You Need to Start Doing Now for Your Spouse’s Sake
You have no idea how annoying your habits at home can be. We’re here to tell you
Full Story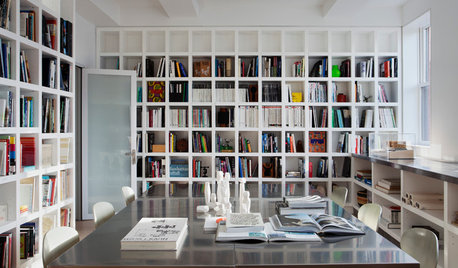
ARCHITECTUREDesign Practice: How to Start Your Architecture Business
Pro to pro: Get your architecture or design practice out of your daydreams and into reality with these initial moves
Full Story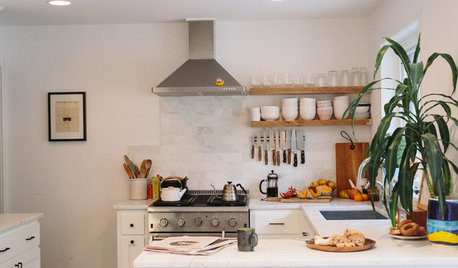
HOUZZ TOURSHouzz Tour: New Love and a Fresh Start in a Midcentury Ranch House
A Nashville couple, both interior designers, fall for a neglected 1960 home. Their renovation story has a happy ending
Full StoryMore Discussions



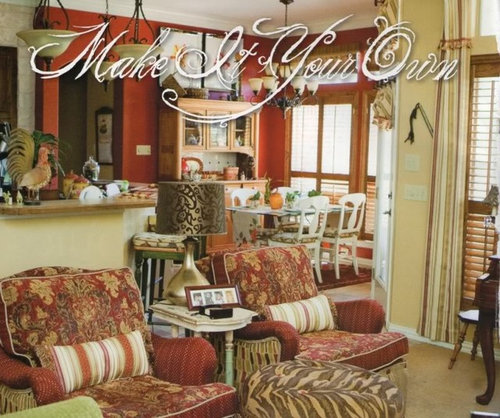
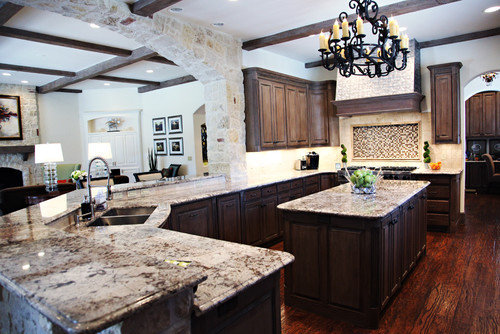

TxMartiOriginal Author
desertsteph
Related Discussions
Decisions are made, tear-out begins next week, I'm getting flack
Q
Remodel or tear down and start over?
Q
I'm starting to worry about my dog..acting up?
Q
Waffle House or those 'others'!
Q
TxMartiOriginal Author
Shades_of_idaho
TxMartiOriginal Author
lavender_lass
desertsteph
TxMartiOriginal Author
Shades_of_idaho
EATREALFOOD
lavender_lass
EATREALFOOD