3 Years Later... Pic Heavy!
bebebzzz
14 years ago
Related Stories
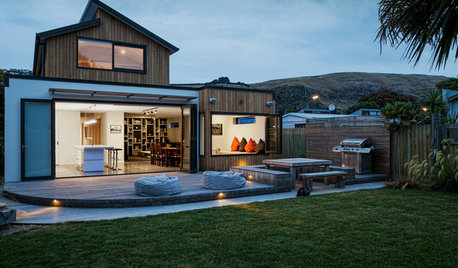
HOMES AROUND THE WORLDAfter the Quakes: New Christchurch Houses 5 Years Later
These New Zealand architects and homeowners have overcome the obstacles and created strong, stylish new homes
Full Story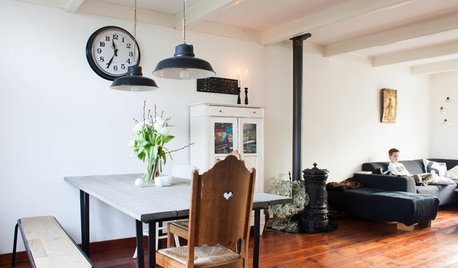
HOUZZ TOURSMy Houzz: Going Heavy on the Metal for Industrial-Style Beauty
Steel and iron pieces mix with antiques and heirlooms in an eclectic Netherlands home
Full Story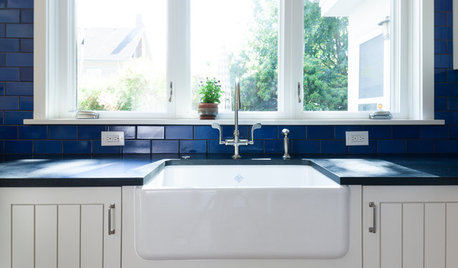
KITCHEN DESIGNKitchen Sinks: Fireclay Brims With Heavy-Duty Character
Cured at fiery temperatures, fireclay makes for farmhouse sinks that just say no to scratches and dents
Full Story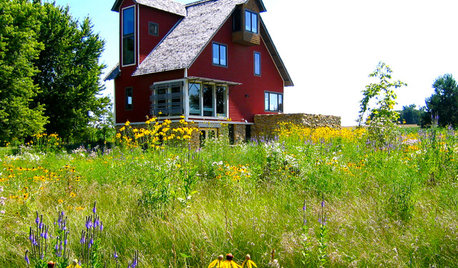
GARDENING GUIDESGardening Solutions for Heavy Clay Soils
What’s a gardener to do with soil that’s easily compacted and has poor drainage? Find out here
Full Story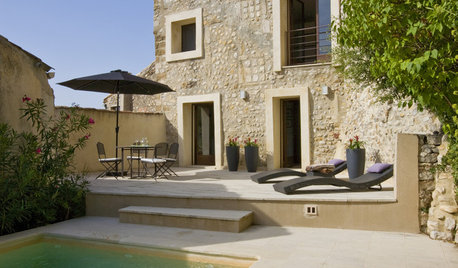
MODERN HOMESHouzz Tour: 800-Year-Old Walls, Modern Interiors in Provence
Old architecture and new additions mix beautifully in a luxurious renovated vacation home
Full Story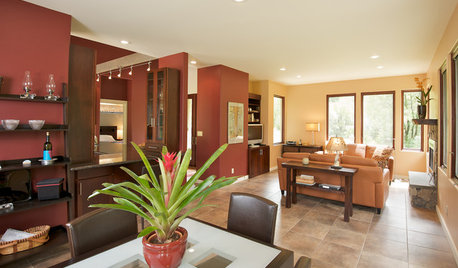
COLORHow to Use Marsala, Pantone’s 2015 Color of the Year
Pantone digs deep and goes earthy with its selection. Here are ways to make it work in your home
Full Story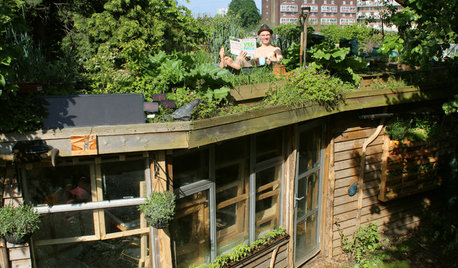
STUDIOS AND WORKSHOPSVisit London’s Shed of the Year
A modern Renaissance man carves out a multifunctional green oasis amid London’s urban whirl
Full Story
UNIVERSAL DESIGNMy Houzz: Universal Design Helps an 8-Year-Old Feel at Home
An innovative sensory room, wide doors and hallways, and other thoughtful design moves make this Canadian home work for the whole family
Full Story
HOUZZ TOURSMy Houzz: 38 Years of Renovations Help Artists Live Their Dream
Twin art studios. Space for every book and model ship. After four decades of remodeling, this farmhouse has two happy homeowners
Full Story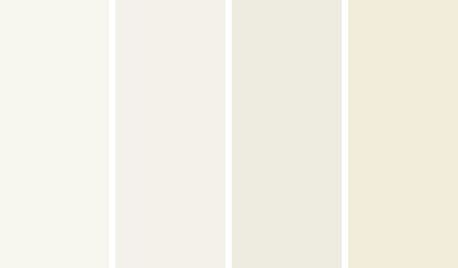
COLORColor of the Year: Off-White Is On Trend for 2016
See why four paint brands have chosen a shade of white as their hot hue for the new year
Full Story





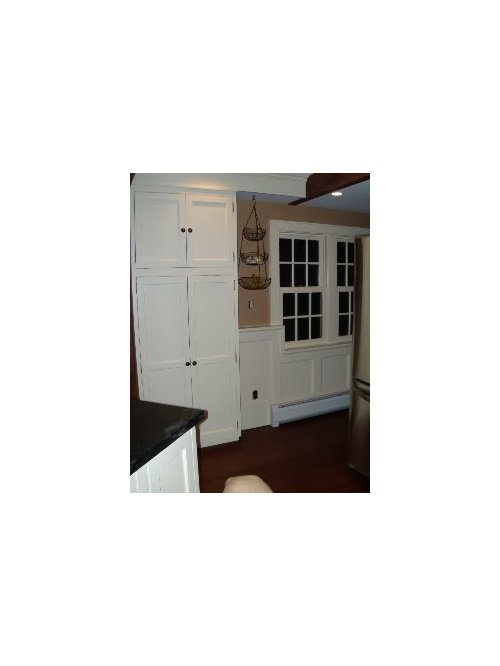


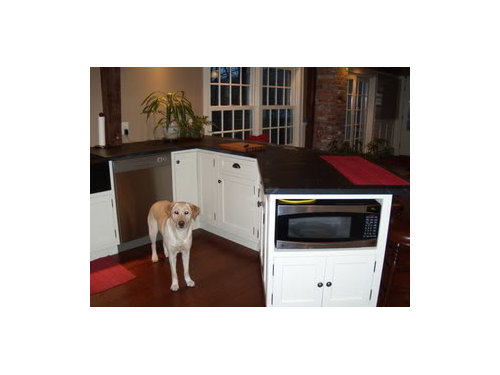




rhome410
remodelfla
Related Discussions
Jade Update( 3 months Later) Pics
Q
This year's panoramic pic(s) (photo heavy)
Q
And, 3 years later...
Q
diy no-mo-oak....pics one year later
Q
cat_mom
marthavila
lascatx
pattyk_64
wisrose
pluckymama
elizpiz
mythreesonsnc
Gena Hooper
erikanh
atlbeardie
remodelqueen
Maria410
alice462
scootermom
kitchenkelly
sweetpea87
morton5
krissd
timber.j
busybme
desertsteph
susanlynn2012
lyno
tigger
debsan
donka
julienpete
lisa_a
amck2
plllog
scrappy25