Wanna help redesign my mom's 1960's kitchen?
armomto3boys
16 years ago
Related Stories

KITCHEN DESIGNKey Measurements to Help You Design Your Kitchen
Get the ideal kitchen setup by understanding spatial relationships, building dimensions and work zones
Full Story
MOST POPULAR7 Ways to Design Your Kitchen to Help You Lose Weight
In his new book, Slim by Design, eating-behavior expert Brian Wansink shows us how to get our kitchens working better
Full Story
BATHROOM MAKEOVERSRoom of the Day: See the Bathroom That Helped a House Sell in a Day
Sophisticated but sensitive bathroom upgrades help a century-old house move fast on the market
Full Story
HOUSEKEEPINGWhen You Need Real Housekeeping Help
Which is scarier, Lifetime's 'Devious Maids' show or that area behind the toilet? If the toilet wins, you'll need these tips
Full Story
LIFE12 House-Hunting Tips to Help You Make the Right Choice
Stay organized and focused on your quest for a new home, to make the search easier and avoid surprises later
Full Story
REMODELING GUIDESWisdom to Help Your Relationship Survive a Remodel
Spend less time patching up partnerships and more time spackling and sanding with this insight from a Houzz remodeling survey
Full Story
LIVING ROOMSA Living Room Miracle With $1,000 and a Little Help From Houzzers
Frustrated with competing focal points, Kimberlee Dray took her dilemma to the people and got her problem solved
Full Story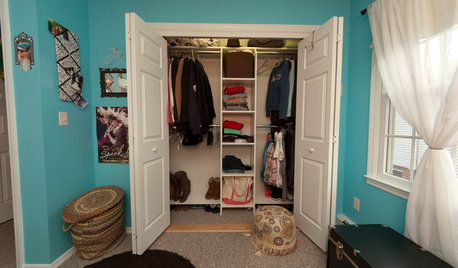
ORGANIZING7 Habits to Help a Tidy Closet Stay That Way
Cut the closet clutter for a lifetime — and save money too — by learning how to bring home only clothes you love and need
Full Story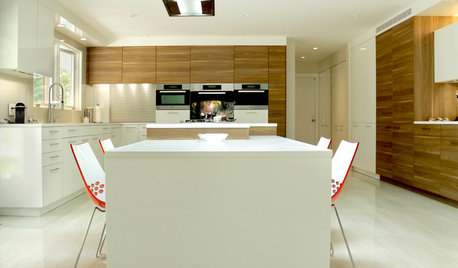
CONTEMPORARY HOMESMy Houzz: Modern Update to a 1960s Ranch in New Jersey
Outdated home decor is replaced with modern European-inspired elements, all while keeping true to the family’s rich culture
Full Story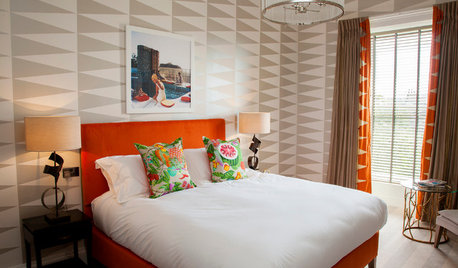
DECORATING GUIDESHouzz Tour: Apartment Redesign Looks to the ’70s for Bold Inspiration
Punchy colors and graphic patterns take this Edinburgh apartment from shabby to sophisticated
Full Story


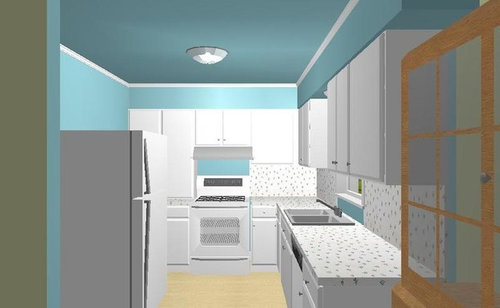
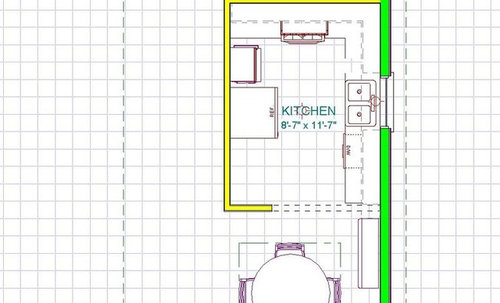




rhome410
armomto3boysOriginal Author
Related Discussions
Anything You Wanna Talk About V - Prolly Mostly Off-Topic
Q
Totally Redesigned Kitchen
Q
KIA - wanna peek in my drawers while I cook dinner?
Q
Anybody bored, wanna design a small kitchen layout w/ avg budget?
Q
rosie
eandhl
rhome410
armomto3boysOriginal Author
armomto3boysOriginal Author
rhome410
armomto3boysOriginal Author
rosie
rhome410
armomto3boysOriginal Author
rhome410
armomto3boysOriginal Author
rhome410
Jan_S
armomto3boysOriginal Author
rosie