Will this decorative glass work on our door?
ontariomom
11 years ago
Related Stories
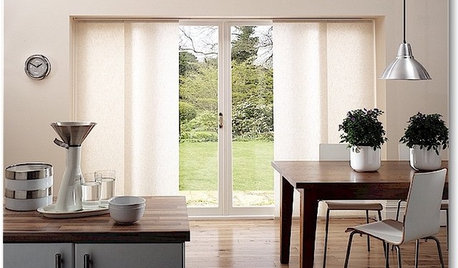
DOORSThe Art of the Window: 12 Ways to Cover Glass Doors
Learn how to use drapes, shutters, screens, shades and more to decorate French doors, sliding doors and Dutch doors
Full Story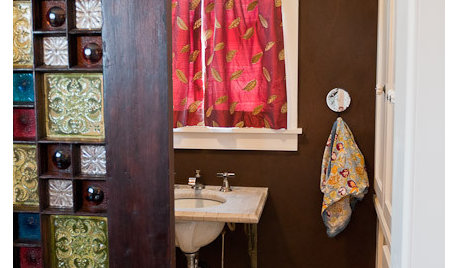
SALVAGEReinvent It: Antique Glass Goes Door to Door
Patchwork squares star on a door that once lived on a home's exterior, now gracing a historic home's dining room
Full Story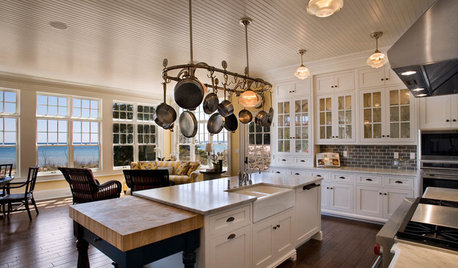
KITCHEN DESIGNKitchen Confidential: Glass Cabinet Doors Are a Clear Winner
We look at 9 types of decorative panes and 8 places to use them
Full Story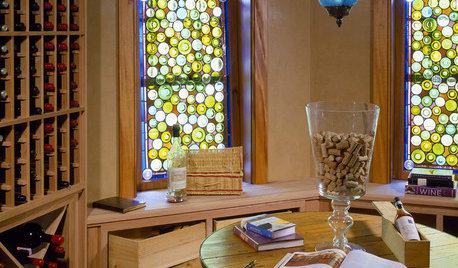
DECORATING GUIDESColor Your Home's View With Stained Glass
Interiors get an enchanting perspective with stained glass windows, doors and fixtures that dapple the light
Full Story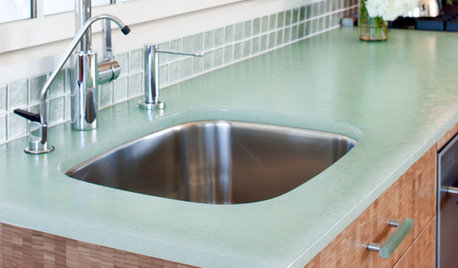
MATERIALSWant a Clear Decorating Conscience? Try Recycled Glass
Choose recycled glass for counters, backsplashes, accessories and more — this material is as durable as it is ecofriendly
Full Story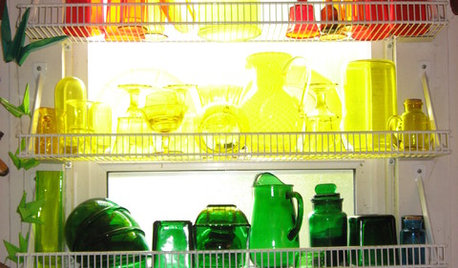
DECORATING GUIDESDecorate With a Rainbow of Glass
Glass Accessories Play With Light and Color Indoors
Full Story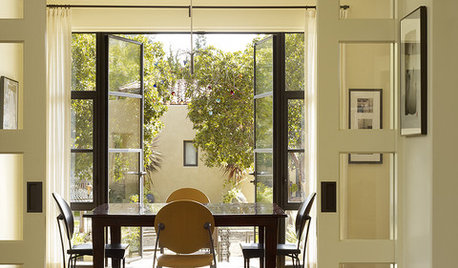
DOORSInterior Glass Doors Shine as Stars of the Flow
If your rooms are cast in a dreary light or the setting is uninspired, give glass doors a more prominent role
Full Story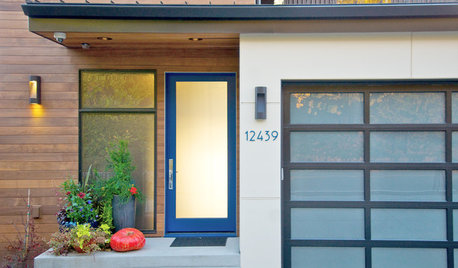
ENTRYWAYSGlass Doors That Welcome — and Protect Your Privacy Too
These front-door designs let in the light but keep your air-guitar performances safely in-house
Full Story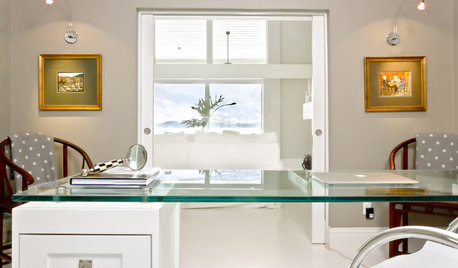
DESIGN DICTIONARYSafety Glass
If you need glass that will shatter safely for windows, doors and more, look to highly engineered safety glass
Full Story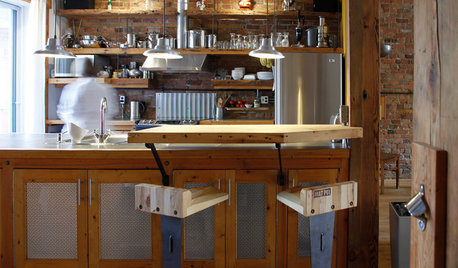
KITCHEN DESIGN11 Great Alternatives to Glass-Front Cabinets
You may just break up with glass when you see these equally decorative but less fragile cabinet options
Full Story


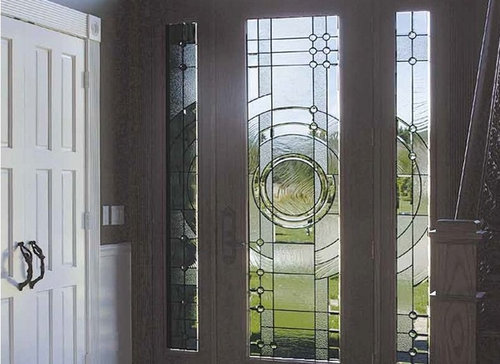
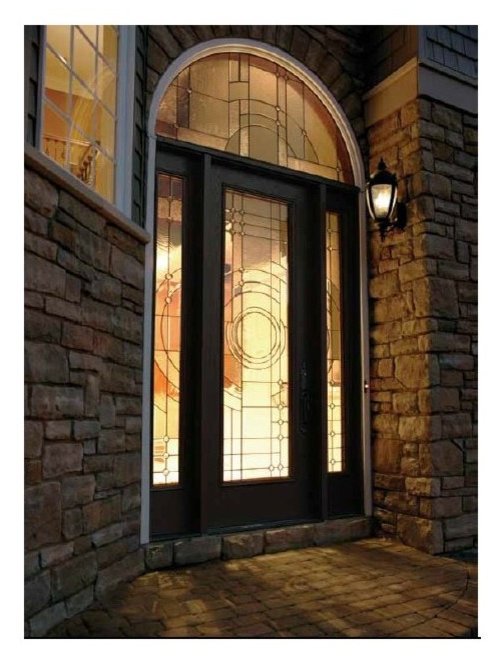

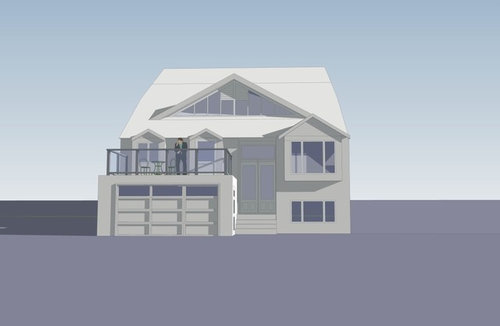
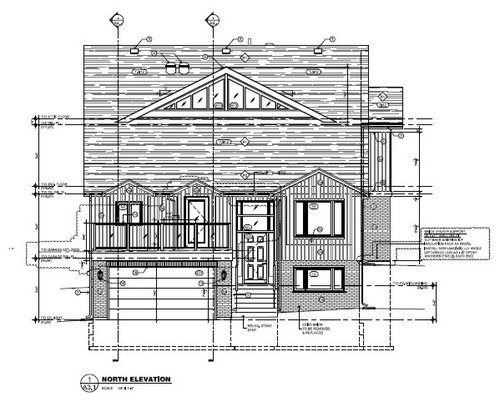





bronwynsmom
ontariomomOriginal Author
Related Discussions
glass doored cabinet--wood or glass shelves?
Q
Replacing a ~96"x80" sliding glass patio door with swinging glass door
Q
What glass door or shield works best for shower/tub combos?
Q
Our den needs some help! Layout and decor and artwork
Q
bronwynsmom
ontariomomOriginal Author
les917
busybee3
beeps
ontariomomOriginal Author
bronwynsmom
mjlb
ontariomomOriginal Author
ontariomomOriginal Author
beeps
User
les917
ontariomomOriginal Author
ontariomomOriginal Author
cindyloo123
beeps
ontariomomOriginal Author
busybee3
beeps
cindyloo123
ontariomomOriginal Author
beeps
patty_cakes