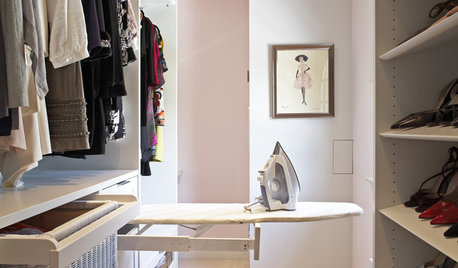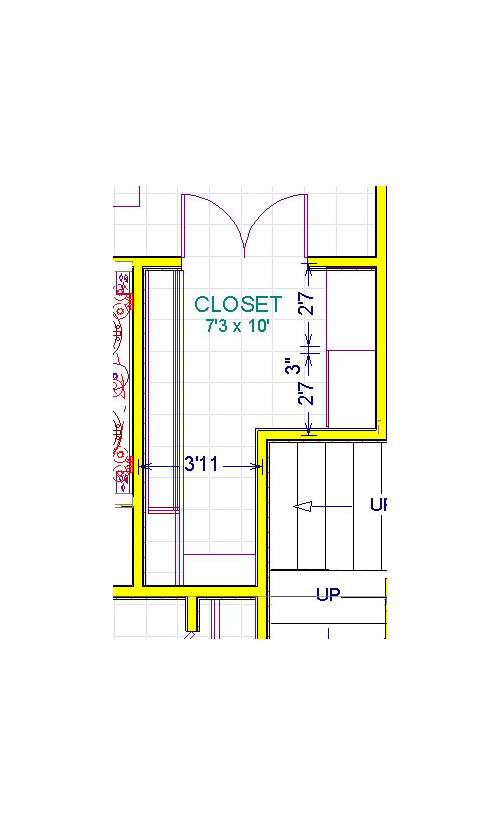Need Suggestions for Master Closet Layout
jessiegray
11 years ago
Related Stories

HOUZZ TOURSHouzz Tour: Nature Suggests a Toronto Home’s Palette
Birch forests and rocks inspire the colors and materials of a Canadian designer’s townhouse space
Full Story
BATHROOM DESIGNRoom of the Day: New Layout, More Light Let Master Bathroom Breathe
A clever rearrangement, a new skylight and some borrowed space make all the difference in this room
Full Story
BEFORE AND AFTERSA Makeover Turns Wasted Space Into a Dream Master Bath
This master suite's layout was a head scratcher until an architect redid the plan with a bathtub, hallway and closet
Full Story
CLOSETSDesigner's Touch: 10 Amazing Master Closets
Let these exquisitely organized, expertly crafted master closets inspire you to enhance your own closet or dressing area
Full Story
BATHROOM WORKBOOKStandard Fixture Dimensions and Measurements for a Primary Bath
Create a luxe bathroom that functions well with these key measurements and layout tips
Full Story
DECORATING GUIDES13 Ways to Spiff Up Your Closet — and Your Dressing Routine
Be a wardrobe mistress or master with these decorating, storage and dressing inspiration ideas
Full Story
TILEHow to Choose the Right Tile Layout
Brick, stacked, mosaic and more — get to know the most popular tile layouts and see which one is best for your room
Full Story
KITCHEN DESIGNKitchen Layouts: Ideas for U-Shaped Kitchens
U-shaped kitchens are great for cooks and guests. Is this one for you?
Full Story
KITCHEN DESIGNKitchen Layouts: Island or a Peninsula?
Attached to one wall, a peninsula is a great option for smaller kitchens
Full Story
HOUZZ TOURSHouzz Tour: Pros Solve a Head-Scratching Layout in Boulder
A haphazardly planned and built 1905 Colorado home gets a major overhaul to gain more bedrooms, bathrooms and a chef's dream kitchen
Full StoryMore Discussions







TxMarti
kitykat
Related Discussions
Master bath layout - need suggestions
Q
Need help with Master Closet layout
Q
Need help for Master Bath & Walk In Closet layout
Q
Need help with master bath and walk in closet layout
Q
kirkhall
jessiegrayOriginal Author
TxMarti
desertsteph
Shades_of_idaho