I've mentioned it enough-time to post
Iowacommute
11 years ago
Featured Answer
Comments (27)
EATREALFOOD
11 years agowi-sailorgirl
11 years agoRelated Discussions
The post I've been waiting to post - It has begun (with pictures)
Comments (6)Goodness! The wine opener! I'm packing my (whole) two drawers tonight. Everything else is packed up and ready to go. I'm pulling that out now. We tear out Saturday morning. You must be very excited! When do the new countertops come? I'll have not only no heat, but no outer wall on the northwest end of the house and I live near you! Figures it's the coldest weekend of the year! Stay warm!!...See MoreI've had enough...
Comments (20)Many women have told me that when they were single and had a career, that they would see a friend or relative who was not working, (stay at home moms of babies or toddlers) and they thought they were lazy when their houses were so messy, and chaotic. Only when they had children of their own, and walked in the shoes of a stay at home mom, did they understand how hard it was to take care of babies and toddlers, and keep the house clean and meals prepared. While working, they could not imagine why their friends or relatives could not get things done, because they thought they were just sitting around all day long. Only when they too became mothers, were they able to grasp how exhausting it can be, with each child needing soooo much from them. Perhaps if you could imagine yourself as the spouse working, and supporting your husband who is home all day, you can imagine how you would feel if you walked into the house after working all day, to find the place a wreck, and chaos, and perhaps no dinner ready. You would be really angry and disgusted with him too. Because you would feel like you not only had to earn the income by working all day, but that you would be expected to do his job too! And so it is with perspective. That explains where he is coming from. But for all those women who have walked in your shoes, you are only one person, and a new baby and toddlers take enormous energy, and you are living the reality that almost every mom with such young children experience. A grumpy husband who has no ability to imagine or grasp what your day entails. I imagine that this senerio is played out all over the country. And yet, you and countless other women walking in your shoes "get it". Can you understand that things will get so much easier as your children get a bit older? You are in the midst of the harder times that take sooo much energy. Hang in there. It would be too hard to be a single mom having to earn a living and care for such young children on your own. Perhaps before your DH is due home, you and your older children can put some music on, and play the clean up game, where you make it a fun game to get everything back in its place, as best you can. Crock pots are a great way to have dinner ready when you have the energy in the morning, instead of when you are so tired at night. Pull up 5 star crock pot recipes on line. Find a counselor that will help your DH understand how hard this time is for new moms. And help him to understand the importance of supporting you during this time. But I want to encourage you that it does get easier as the kids get a bit older. Have a heart to heart with him when he is in a good mood. Tell him that you understand from where he is standing what it looks like. But that he needs to understand that at one time you may have thought the same thing about someone else. But that the day to day reality of a stay at home moms role with such little ones, is so much harder than you ever imagined it would be. And that you both will get through this, and life will get so much easier as your little ones grow up. And that you need his support, and you will do what you can to try and do this for your family. Tell him that yelling at you only makes you want to give up on your marriage. And that these children deserve a family that is working together to make it. Remember, you are in good company and are not alone. When you are struggling, remember the young moms all over the globe that are walking in your shoes, and struggling right along with you in the same senerio. Hang it there and take it just one day at a time!...See MoreI've had enough
Comments (15)Wow I thought it was only me. Mom went in for a lung biopsy today. I waited all morning for her blood work and for them to call her in for the biopsy. The doctor's office ordered wrong and she was scheduled only for a cat scan. 1 wasted day - almost. Came home to a statement from PA that I did not pay my 2007 taxes owed. I did. I sent back the info last week straightening them out when they said we did not pay our quarterly tax to PA for last year. We did. We file jointly and for some reason the money always goes under the ss number of the other person they look at. It's a wonder we have a roof on the house. Monday I get to camp at the hospital again. Tomorrow it's the heart doctor. I understand why my elderly neighbor used to say "I am glad I am on the way out" Good luck Connie - hope your situations soon get better. Kathy...See MoreVery long post....'enough is enough'?
Comments (10)mmommy: If moving out is not an option, look at some other opportunities. Try taking an art class or cooking class. These may seem "dumb" or "boring" but I'm pretty sure (depending on where you live) that bringing your son along probably wouldn't be a problem to those types of classes. A little bigger ambition: go take a literature class or philosophy class and find out if your local community college or university has daycare facilities. Yeah, its some work, but if you do something besides going to work and coming home, you will have to deal with the situation a little less. If you already have your degree, find out about a photog class or what the local art museum has to offer. Ultimately, if you only have about 18 months with SD to be in the home (she may be there longer--don't get excited) then if you start doing something that keeps you and baby boy out of the house, it may make YOU feel better. I know the problems that I encountered repeatedly were because I was HERE repeatedly and let the situation get too far (we're getting divorced because of SK's and especially EX and husbands inability to tell her NO). Hindsight (20/20) if I had been here a little less, I believe some of our problems would have been a little less tense and my attention would have been focused elsewhere. Despite the fact that I am in school (online) it would have behooved me to have been at the art museum some weekends (lol). Think about it and see what you can come up with....I know a lot will depend on what you can do with your son b/c you don't want to leave him at home and subjected to SD, but you may be able to come up with a good deal somewhere. simply...See Morewritersblock (9b/10a)
11 years agojakabedy
11 years agoIowacommute
11 years agoIowacommute
11 years agowritersblock (9b/10a)
11 years agoIowacommute
11 years agojakabedy
11 years agoIowacommute
11 years agoTONDRAZAC3
10 years agoIowacommute
10 years agoAnnie Deighnaugh
10 years agoeclecticcottage
10 years agotnalgirl3
6 years agoUser
6 years agosummersrhythm_z6a
6 years agoIowacommute
6 years agosummersrhythm_z6a
6 years agoIowacommute
6 years agodesertsteph
6 years agosummersrhythm_z6a
6 years agoIowacommute
6 years agosummersrhythm_z6a
6 years agolast modified: 6 years agoIowacommute
6 years agosummersrhythm_z6a
6 years agolast modified: 6 years ago
Related Stories
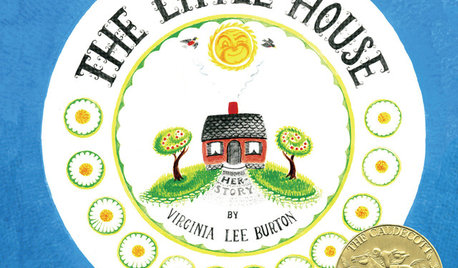
BOOKS11 Great Children’s Books About Home (and 2 Honorable Mentions)
Homes come in many different shapes and sizes, and these kids’ books highlight the tallest, the smallest, the oldest and the silliest
Full Story
MOST POPULARA Fine Mess: How to Have a Clean-Enough Home Over Summer Break
Don't have an 'I'd rather be cleaning' bumper sticker? To keep your home bearably tidy when the kids are around more, try these strategies
Full Story
DECORATING GUIDESThe Dumbest Decorating Decisions I’ve Ever Made
Caution: Do not try these at home
Full Story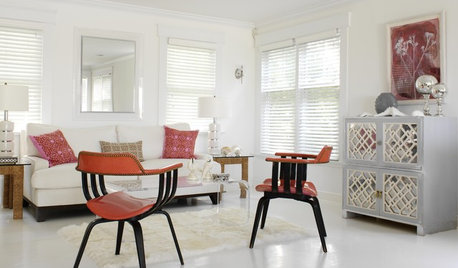
REMODELING GUIDESAre You Gutsy Enough to Paint Your Floor White?
Sleek and glossy or softened by wear, white floors charm
Full Story
FEEL-GOOD HOME12 Very Useful Things I've Learned From Designers
These simple ideas can make life at home more efficient and enjoyable
Full Story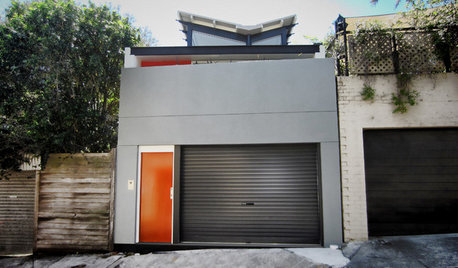
COLORGoing Bold With Just Enough Color
Using color with restraint inside and outside can be far more effective than a less subtle approach
Full Story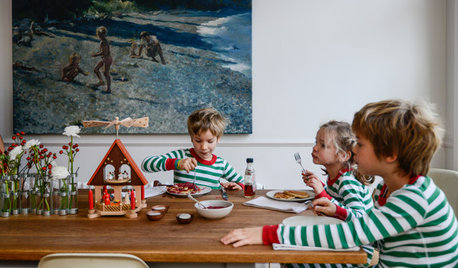
HOLIDAYSHow to Have a Just-Simple-Enough Holiday
Make this the year you say no to holiday stress and yes to joy and meaning
Full Story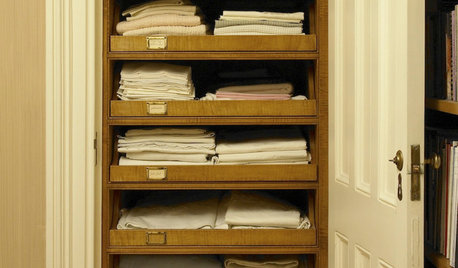
ORGANIZINGHow Much Stuff Is Enough?
Play the numbers game to streamline your belongings, for a neater home and a less-stressed you
Full Story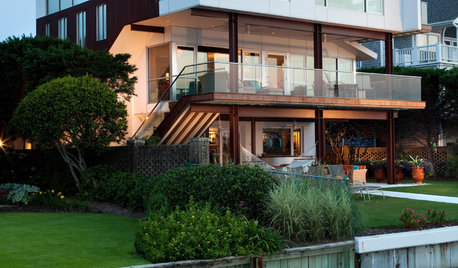
CONTEMPORARY HOMESHouzz Tour: Strong Enough for Storms, Comfy Enough for a Family
Hurricanes won’t faze this contemporary waterfront home in North Carolina — and mixed reactions don’t faze its owner
Full Story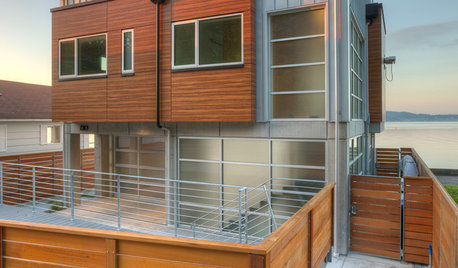
ARCHITECTUREHouzz Tour: Sturdy Enough for a Tsunami
Storms don't scare this Washington state home; breakaway features and waterproof finishes let it weather high winds and waves
Full StoryMore Discussions




Shades_of_idaho