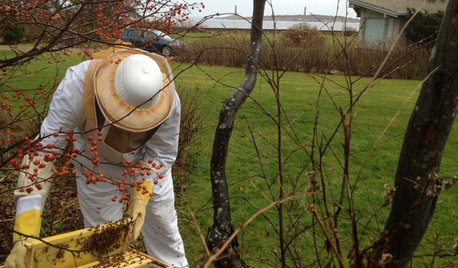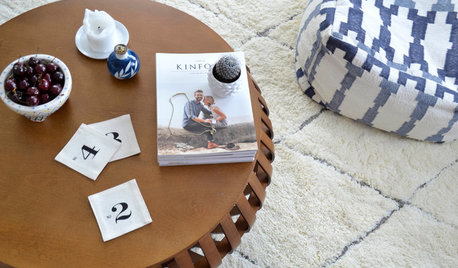Can I get more help with decisions?
beaglesdoitbetter1
12 years ago
Related Stories

HOUSEKEEPINGThree More Magic Words to Help the Housekeeping Get Done
As a follow-up to "How about now?" these three words can help you check more chores off your list
Full Story
STUDIOS AND WORKSHOPSYour Space Can Help You Get Down to Work. Here's How
Feed your creativity and reduce distractions with the right work surfaces, the right chair, and a good balance of sights and sounds
Full Story
LIFEYou Said It: ‘You Can Help Save the Bees’ and More Houzz Quotables
Design advice, inspiration and observations that struck a chord this week
Full Story
LIFEDecluttering — How to Get the Help You Need
Don't worry if you can't shed stuff and organize alone; help is at your disposal
Full Story
MOST POPULAR9 Real Ways You Can Help After a House Fire
Suggestions from someone who lost her home to fire — and experienced the staggering generosity of community
Full Story
SELLING YOUR HOUSEHelp for Selling Your Home Faster — and Maybe for More
Prep your home properly before you put it on the market. Learn what tasks are worth the money and the best pros for the jobs
Full Story
LIFEThe Polite House: How Can I Kindly Get Party Guests to Use Coasters?
Here’s how to handle the age-old entertaining conundrum to protect your furniture — and friendships
Full Story
DECLUTTERINGDownsizing Help: How to Get Rid of Your Extra Stuff
Sell, consign, donate? We walk you through the options so you can sail through scaling down
Full Story
ORGANIZINGDo It for the Kids! A Few Routines Help a Home Run More Smoothly
Not a Naturally Organized person? These tips can help you tackle the onslaught of papers, meals, laundry — and even help you find your keys
Full Story
KITCHEN DESIGNTrending Now: 25 Kitchen Photos Houzzers Can’t Get Enough Of
Use the kitchens that have been added to the most ideabooks in the last few months to inspire your dream project
Full StorySponsored
Central Ohio's Trusted Home Remodeler Specializing in Kitchens & Baths


















coastal_modern_love
debbie1031
Related Discussions
HELP!! I can't make paint color decision!
Q
Freaking out over my more design decisions. Help?
Q
decisions, decisions... layout help please!
Q
About to get fired from my job, decision on income...help
Q
palimpsest
live_wire_oak
breezygirl
beaglesdoitbetter1Original Author
plllog
celineike
beaglesdoitbetter1Original Author
prill
plllog
beaglesdoitbetter1Original Author
formerlyflorantha
beaglesdoitbetter1Original Author
beaglesdoitbetter1Original Author
beaglesdoitbetter1Original Author
Lori Ryan
Kathy F
formerlyflorantha
formerlyflorantha
beaglesdoitbetter1Original Author
blfenton
palimpsest
beachpea3
plllog
beaglesdoitbetter1Original Author
plllog
beaglesdoitbetter1Original Author
beaglesdoitbetter1Original Author
palimpsest
beaglesdoitbetter1Original Author
palimpsest
beaglesdoitbetter1Original Author
blfenton
beaglesdoitbetter1Original Author
blfenton
beaglesdoitbetter1Original Author
chicagoans
palimpsest
beaglesdoitbetter1Original Author
beaglesdoitbetter1Original Author
plllog
palimpsest
blfenton
beaglesdoitbetter1Original Author
blfenton
beaglesdoitbetter1Original Author