Two dishwashers placement?
californiagirl
15 years ago
Featured Answer
Sort by:Oldest
Comments (50)
montalvo
15 years agolast modified: 9 years agoRelated Discussions
dishwasher placement
Comments (9)Before the remodel, the DW was to the right of the sink and across from the fridge. Now, it is to the left of the sink and across from the stove. In terms of left-handedness vs. right-handedness, it really and truly hasn't made a difference at all. Across from the fridge, it blocked traffic. KD pointed out that rarely is the oven door and DW door open at the same time, and she was absolutely right. Now, the DW is closer to where the dishes are stored but farther from where the glasses are stored. The dishes are heavier, and now I can just pivot to put a stack away if I am standing on the DW's left side. If I am standing on the right in front of the sink, I can put away almost everything else after a step or two. My mom's DW is to the left of her sink and adjacent to a peninsula, so it is effectively in a corner. It makes for a lot of walking for me because I am not tall enough to reach across the DW to put away plates stored in an upper cabinet. Since the DW is in a corner, it is harder for two people to empty it simultaneously. I prefer having the DW on the side closer to dishware storage than to the table, since the quantity going into cupboards is greater than what will be emptied to set the table or filled from the table....See MoreDishwasher placement in a U-shaped kitchen
Comments (16)Kitchen is similar to your first picture, but the refrigerator is where your wall ovens are planned. My dishwasher is in a position similar to your first picture. The counter to the left is a peninsula, and has two drawers for the silverware and serving/non-cooking utensils (cheese slicer, spreader, paring knives, ice cream scoop). Cabinets above hold the dishes, glassware, and mugs. The arrangement is outrageously convenient. The only things I can't out away while I'm standing by the dishwasher with the door open is a couple of things that go in the back corner. So, I take them out, close the door, and they are the last things put away. The prep, cooking, and serving things go on the other side, around the cooktop. With your refrigerator as shown, no, you will not be able to reach the cabinets above. if you leave the dishwasher in the corner, be sure you have room to open the DW door without hitting the knobs, and know if your DW will have a handle, or an inset handle, so you can open the drawer. (When I bought new knobs, I had to put two slightly diffferent, shorter, ones on the drawer and cabinet to the left of the DW so the door doesn't hit them. Only one person has ever noticed--and it wasn't DH lol!)...See MoreNeed Help with Dishwasher Placement
Comments (8)To your right as you face the sink. It should not open into the space between the sink and the stove as you will be going back and forth from that area all the time. Also, it will be easier for you to open the refrigerator and put things on top of the current dishwasher location prep the food and scrape the remains directly into the trash below it. You put stuff into the dishwasher as you are prepping. And you will never have to step backwards into somebody at the stove in order to get around an open dishwasher drawer. I I don't buy the assembly line argument. People are going to put their dirty dishes down on top of the counter then you're going to knock the big stuff off then you're going to put them into the dishwasher, stacking it the way you like to have it stacked, nobody else is going to volunteer to do that. The dishwasher in either location leaves a landing space for dirty dishes but for the other reasons above it's better on your right as you face the sink....See MoreWhen does two sinks = two dishwashers?
Comments (18)Thank you all. I wanted to make sure I wasn't missing some crucial reasoning re a 2nd d/w, and you have confirmed that I was not. When I prep, I usually wash most of the stuff by hand, unless I've used a food processor, and then the parts go in the d/w. I use more stuff when I'm baking, but still I usually hand wash. Either way, the prep sink will not be so far from the clean-up area that it will be a terrible hardship to transfer stuff. The kitchen is approx 16x14, not including the eat-in area. I don't have a draft layout yet, just a very rough sketch from a preliminary meeting with the KD I've now hired. I'm sure it will change. My architect was at the meeting, and the idea of a d/w for the prep area came up. I can't remember who mentioned it first, but the architect seemed to like the idea. To me it seemed like overkill. I definitely want a second sink, though. That will be very helpful for the way I use the kitchen. One Devoted Dame, it sounds like you could definitely benefit from a 2nd d/w. I'm tired just reading about all that you do! But yeah, makes a lot more sense to put it on either side of the clean-up sink in that case. I am interested in the other idea, about a mini-fridge near the breakfast area, so I'm glad to hear that, at least, is not crazy!...See Morecaliforniagirl
15 years agolast modified: 9 years agorhome410
15 years agolast modified: 9 years agosweeby
15 years agolast modified: 9 years agogellchom
15 years agolast modified: 9 years agomontalvo
15 years agolast modified: 9 years agomontalvo
15 years agolast modified: 9 years agoalku05
15 years agolast modified: 9 years agolascatx
15 years agolast modified: 9 years agocaliforniagirl
15 years agolast modified: 9 years agolascatx
15 years agolast modified: 9 years agoedinct
15 years agolast modified: 9 years agorhome410
15 years agolast modified: 9 years agoclinresga
15 years agolast modified: 9 years agolascatx
15 years agolast modified: 9 years agocaliforniagirl
15 years agolast modified: 9 years agomontalvo
15 years agolast modified: 9 years agorhome410
15 years agolast modified: 9 years agogizmonike
15 years agolast modified: 9 years agoloves2cook4six
15 years agolast modified: 9 years agonicoletouk
15 years agolast modified: 9 years agoinsecure1
15 years agolast modified: 9 years agorhome410
15 years agolast modified: 9 years agolascatx
15 years agolast modified: 9 years agocaliforniagirl
15 years agolast modified: 9 years agoclinresga
15 years agolast modified: 9 years agorhome410
15 years agolast modified: 9 years agolascatx
15 years agolast modified: 9 years agocaliforniagirl
15 years agolast modified: 9 years agolascatx
15 years agolast modified: 9 years agoclinresga
15 years agolast modified: 9 years agogellchom
15 years agolast modified: 9 years agoclinresga
15 years agolast modified: 9 years agomontalvo
15 years agolast modified: 9 years agogellchom
15 years agolast modified: 9 years agoinsecure1
15 years agolast modified: 9 years agoinsecure1
15 years agolast modified: 9 years agocaliforniagirl
15 years agolast modified: 9 years agozillapgh
15 years agolast modified: 9 years agogellchom
15 years agolast modified: 9 years agorhome410
15 years agolast modified: 9 years agozillapgh
15 years agolast modified: 9 years agorhome410
15 years agolast modified: 9 years agocaliforniagirl
15 years agolast modified: 9 years agolascatx
15 years agolast modified: 9 years agoalku05
15 years agolast modified: 9 years agohelenjoan
15 years agolast modified: 9 years agopaul_ma
15 years agolast modified: 9 years agocaliforniagirl
15 years agolast modified: 9 years ago
Related Stories
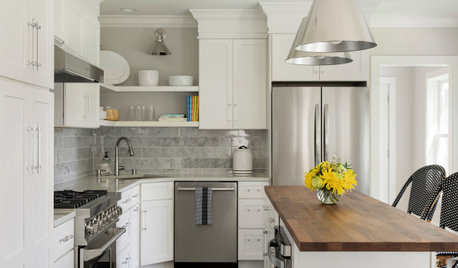
HOUSEKEEPINGTackle Big Messes Better With a Sparkling-Clean Dishwasher
You might think it’s self-cleaning, but your dishwasher needs regular upkeep to keep it working hard for you
Full Story
HOUSEKEEPINGDishwasher vs. Hand-Washing Debate Finally Solved — Sort Of
Readers in 8 countries weigh in on whether an appliance saves time, water and sanity or if washing by hand is the only saving grace
Full Story
KITCHEN STORAGEPantry Placement: How to Find the Sweet Spot for Food Storage
Maybe it's a walk-in. Maybe it's cabinets flanking the fridge. We help you figure out the best kitchen pantry type and location for you
Full Story
LIFEHouzz Call: Show Us Your Two-Cook Kitchen
Do you share your kitchen with a fellow cook? We want to see how you make it work
Full Story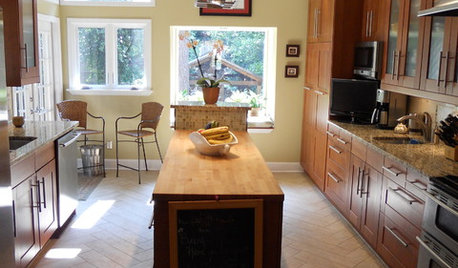
KITCHEN DESIGNTwo-Cook Kitchens Have Smart Space Chops
Seven Houzz users show off their clever solutions to having two — but not too many — cooks in the kitchen
Full Story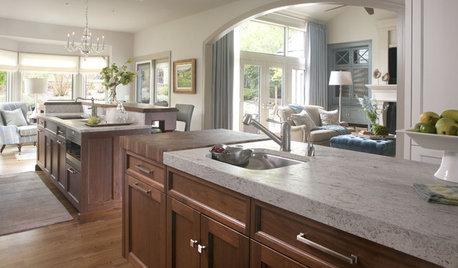
KITCHEN DESIGNKitchen of the Week: Two Islands in Colorado
Two islands and refrigerators create separate areas according to function in this kitchen remodel
Full Story
KITCHEN DESIGNA Two-Tone Cabinet Scheme Gives Your Kitchen the Best of Both Worlds
Waffling between paint and stain or dark and light? Here’s how to mix and match colors and materials
Full Story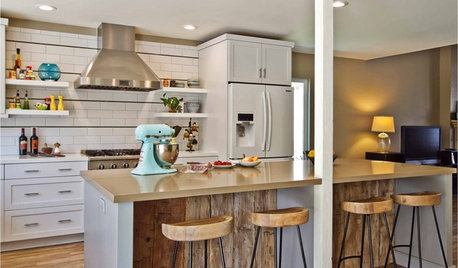
KITCHEN DESIGNKitchen of the Week: Stirring Up Two Styles in San Diego
Contemporary lines plus rustic textures yield a pleasing kitchen mix for a California couple
Full Story
BATHROOM VANITIESShould You Have One Sink or Two in Your Primary Bathroom?
An architect discusses the pros and cons of double vs. solo sinks and offers advice for both
Full Story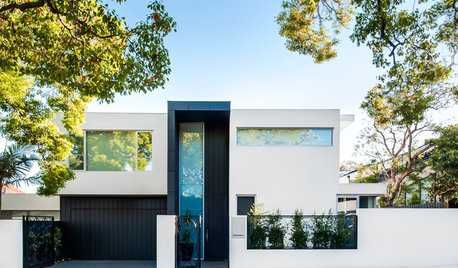
HOMES AROUND THE WORLDHouzz Tour: When Two Houses Are Better Than One
Subdividing a Melbourne backyard opens up space to build a second home on this family's property
Full Story







clinresga