Attic Stairs - Sistering joists?
spup345
17 years ago
Related Stories

REMODELING GUIDESRoom of the Day: Storage Attic Now an Uplifting Master Suite
Tired of sharing a bathroom with their 2 teenage kids, this couple moves on up to a former attic space
Full Story
MORE ROOMSAttic Bedrooms Turn a Corner
No longer mere storage space for broken dolls and old clothes, attics are being turned into the most stylish of bedrooms
Full Story
REMODELING GUIDESA Dark Atlanta Attic Welcomes a Light-Filled Bathroom
From architecturally quirky attic to sunny bathroom, this renovated space now has everything a growing family could need
Full Story
ATTICS14 Tips for Decorating an Attic — Awkward Spots and All
Turn design challenges into opportunities with our decorating ideas for attics with steep slopes, dim light and more
Full Story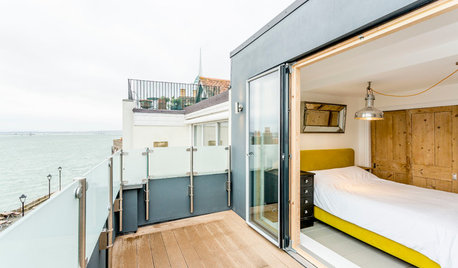
ATTICSRoom of the Day: A Bright Attic Conversion
Transforming the attic in this 17th-century house gained its owners a whole new outlook and the chance to switch decor styles
Full Story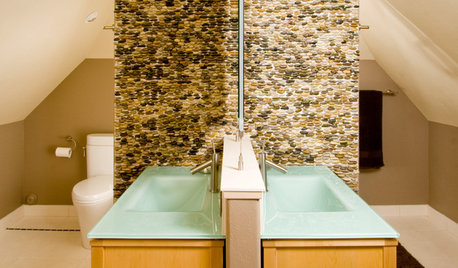
ATTICS11 Tips for Building a Bathroom in the Attic
Turn that dusty storage space into a bright, relaxing bathroom by working with your attic's quirky spaces
Full Story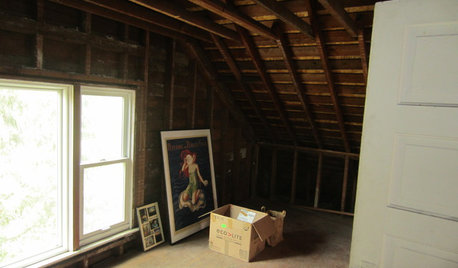
Houzz Call: What Gives You the Creeps at Home?
Halloween horror got nothing on your basement, attic or closet? Show us that scary spot you steer clear of
Full Story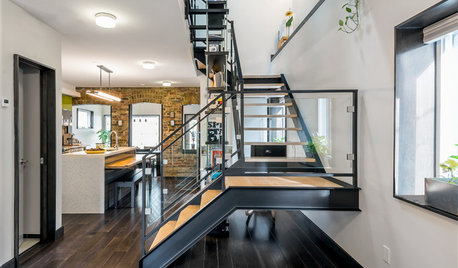
MODERN HOMESMy Houzz: Modern Exposure and Energy Efficiency in Toronto
A Canadian architect transforms an outdated bungalow into a thoroughly modern family home
Full Story
HOLIDAYSChristmas Cleanup Tips for the Not Naturally Organized
Dreading the postholiday chores? First let yourself unwind. Then grab some boxes, a few supplies and this easy guide
Full Story



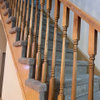




glennsfc
spup345Original Author
Related Discussions
Exterior staircase required on one story house with attic?
Q
Insulate attic in 1920s craftsman with converted attic
Q
Attic staircase
Q
Work needed to strengthen Attic Floor Joists of finished attic room
Q
manhattan42
spup345Original Author
sdello
lazypup
spup345Original Author
mightyanvil