Staircase railing in kitchen?
Snbtwins
11 years ago
Related Stories
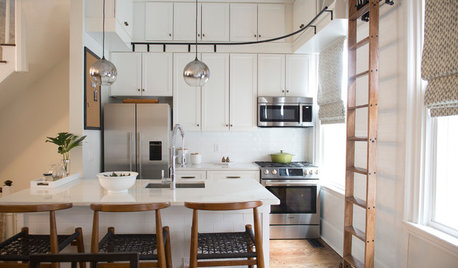
SMALL KITCHENSA Compact Kitchen Climbs Up for More Storage
A ladder-and-rail system provides access to a new bank of cabinets 14 feet off the ground
Full Story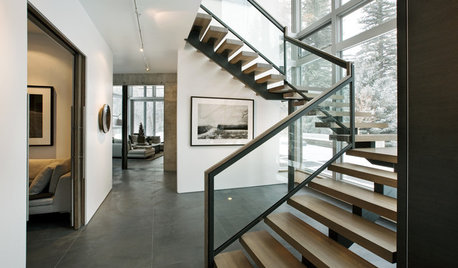
STAIRWAYSHow to Update Your Stairs and Railings
Take your staircase to the next level with these 13 ideas
Full Story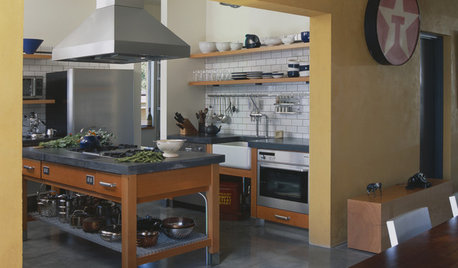
KITCHEN DESIGNThe Hanging Magic of Kitchen Wall Rail Organization
Inspiration and Products to Help Clean Up Countertop Clutter
Full Story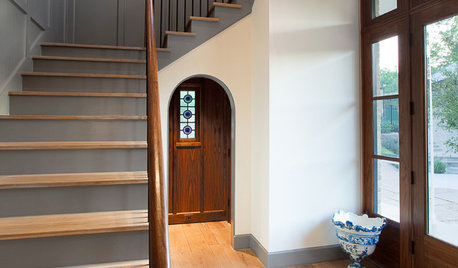
CONTRACTOR TIPSAn Expert Guide to Safe and Stylish Staircases
Understanding how stairs are designed and laid out can help you make the best decisions for safety and beauty in your home
Full Story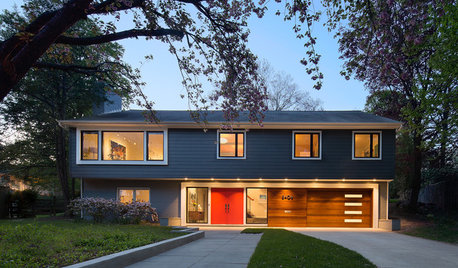
HOUZZ TOURSHouzz Tour: Saving a ‘Brady Bunch’ Staircase in a Midcentury Remodel
Personal sentiments about the classic TV show convinced this D.C. couple to overhaul this 1968 home
Full Story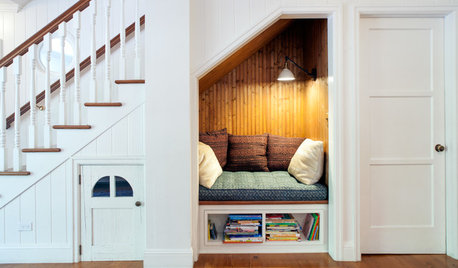
STAIRWAYS17 Ideas for Storage Under the Stairs
It’s not just about the ups and downs. These clever staircases also provide storage, display and seating
Full Story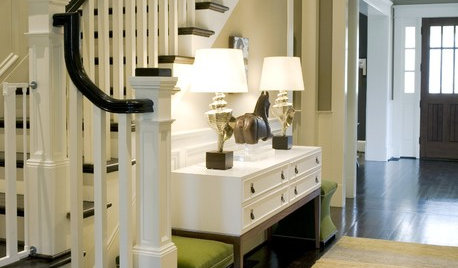
How to Update a Traditional Staircase
Paint and Contrast Give Your Stairwell Some Contemporary Dash
Full Story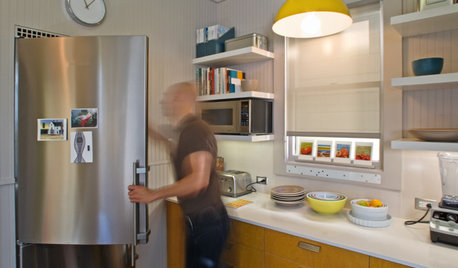
KITCHEN DESIGNKitchen of the Week: Bright and Modern in 90 Square Feet
Interior designer Steve Justrich updates his small kitchen with colorful and contemporary designs
Full Story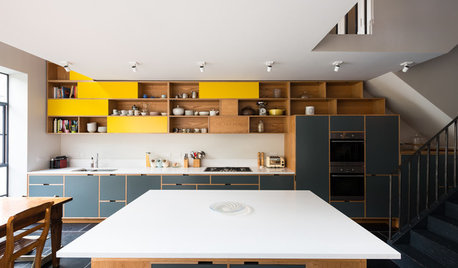
ADDITIONSKitchen of the Week: Cabinets Make a Bold Statement
This one-of-a-kind kitchen in a Victorian house is a testament to what can be achieved with a little bravery
Full Story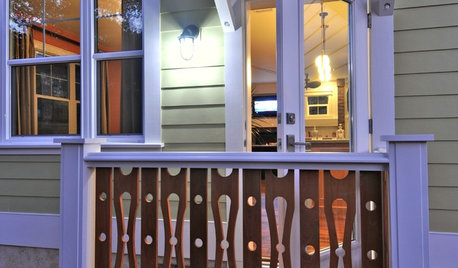
REMODELING GUIDESFlat-Sawn Balusters Give Railings All-Out Style
Showcase designs from Victorian patterns to hints at your hobby with this decorative wood railing detail
Full StorySponsored
Columbus Design-Build, Kitchen & Bath Remodeling, Historic Renovations







dilly_ny
suzanne_sl
Related Discussions
Railing/handrail for tiny winding stairs?
Q
Strong colours in a semi-open concept home? How...
Q
stairs with hand rail or no hand rail
Q
Wobbly stair hand rail
Q
SnbtwinsOriginal Author
rosie
lisa98112
Fori
SnbtwinsOriginal Author
palimpsest
laughablemoments
marcolo
SnbtwinsOriginal Author
dilly_ny
SnbtwinsOriginal Author