Hi, I'm a regular over at the wiring forum (I see a few others from there hang out here too) but I haven't been around this end of the neighborhood lately.
It's time for a new roof on the old house. I estimate the current one's age as about 30 years. Most of it is one layer (one dormer has 2 layers). I suspect it was a DIY job.
The house is a 1.5 story (finished attic with kneewalls and two dormers). The siding is old dutchlap tongue and groove.
I've had 4 serious bids, all from fairly reputable local firms (no storm chasers).
Roofer A (has a midrange bid) told me that he doesn't think there's any flashing between the dormer sidewalls and the roof - just caulking. He proposes stripping the old roof, then cutting into the siding to insert flashing.
I mentioned this to one of the other roofers, call him Roofer B, and he dismissed it. He told me I needn't worry, he'd "make sure" the areas were properly flashed. He swore he wouldn't need to cut into the siding. He says that even though the quotation says "Reflash and/or reseal walls as necessary," he'll install flashing "where it's needed."
From what I can see, flashing on the outside of the siding would be impossible because of the roof angle and the texture of the dutchlap boards. So how do you suppose he will do this?
I don't know enough about this kind of work to know whether one of these guys, or both, is or are blowing smoke. Can anyone comment on the problems of retrofitting flashing to tongue and groove siding? Does cutting into it make sense to you? Can flashing be fitted properly without so doing?
FWIW, this guy (Roofer B) is the low bidder by a considerable margin, but I'm not quite comfortable with him for several other reasons, including the fact that he's putting a lot of pressure on us, and he's been vague about what brand of shingles he'll use.
Now, the ventilation issue.
We have an attic heat problem because of the kneewalls and interior partitions. There is fiberglas insulation in the kneewalls (with the vapor barrier on the wrong side!), and on top of the finished ceiling. The kneewalls are, with one exception, closed and completely inaccessible.
There also appears to be fiberglas batting in the roof rafters (not trusses, it's an old house) for about 5' where the inside ceiling follows the roofline, turning to a ~45 degree angle. (Yep, it's a pretty steep roof pitch.)
There are gable vents for the ceiling section, which seem to work OK.
Some former owner also fitted gable vents to the kneewalls, but these don't work. There is no clear end to end passage though the kneewalls (there are partitions and dormers in the way). Thus, each of the four kneewall sections has only one opening to outside air. The old shingles above these areas show severe degradation from heat. Clearly better kneewall ventilation is necessary.
All 4 of the roofers propose installing a ridge vent. This is fine but does nothing for the kneewall heat problem. Three of the roofers are suggesting square roof vents for this purpose.
However, roofer C (second lowest bid) proposes to improve the attic ventilation by getting up in the attic above the finished ceiling and shoving part of the insulation out of the 45 degree part of the roof rafters! This strikes me as pretty questionable, but he says it's better to have the air flow through the entire roof up to the ridge vent, than to have it enter at the gable and exit at the kneewall roof vents. He says that even an inch or two opening in the insulation will be enough. Once again, is he blowing smoke? (FWIW, this guy is also proposing to use Certainteed shingles, which I've heard some negative reports about.)
Thanks for reading this LONG note, and I apologize if I've omitted essential information. Wiring is my forte, not roofing, so please ask questions if something isn't clear. Thanks.
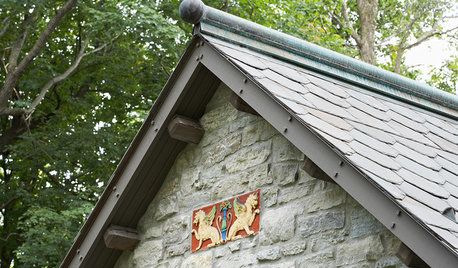
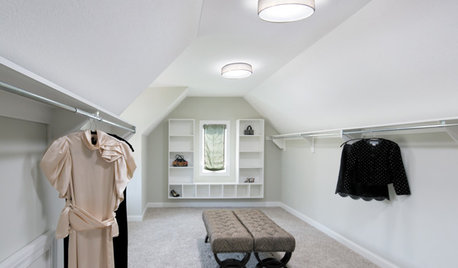
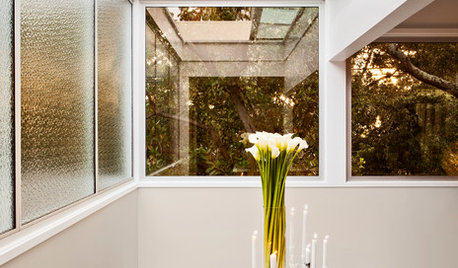
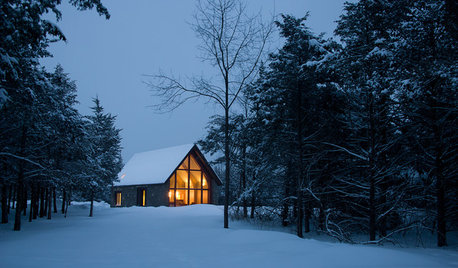
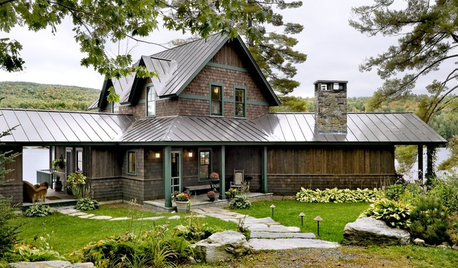
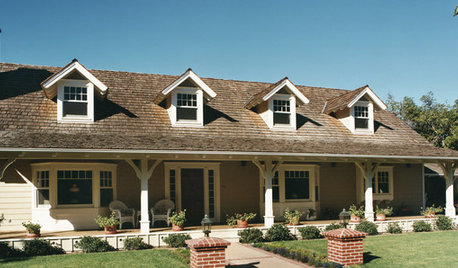




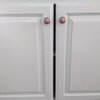
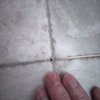
pianolady
Related Discussions
Adding Gable Dormers
Q
Venting a Shed Dormer
Q
Vaulted Ceiling Insulation Problem
Q
Need help comparing roofing estimates
Q