What kind of range hood with high ceilings?
lwerner
11 years ago
Featured Answer
Comments (16)
gregincal
11 years agolwerner
11 years agoRelated Discussions
High Ceiling and Ventilation Hood -- What to do?
Comments (9)I have 10' ceilings and took the hood all the way to the ceiling. I have 1' crown moulding, so tiled all the way up to crown (if we hadn't done the crown moulding, I would have taken the tile all the way up to the celing as well because my range wall was always intended to be the "feature" wall). Sorry for posting the same, old tired picture of my kitchen!...See MoreTrying to find what kind of range hood I need.
Comments (31)So much discussion here! I looked into a kitchen designer. That does not seem to exist around here. But I will keep looking. I did talk to a business about 60 miles away, but they were only interested in selling me everything they had. No specific design services. Yes, I have become the GC for sure. I have a whole project workflow that I put together based on research. I hear you, I probably shouldn't have to do all this, but its what I have to do. @jhmarie, this is how we roll. Cabinet maker is an hour and a half away from me. He is Amish, so when all the cabinets are made I will have to pick everything up, and bring his crew over with all their tools. Going this route is a choice I made after looking at the New Point and whatever cabinets offered from a distribution center an hour away. Thanks for the info, but I should be good. Amish guy had no issues with the hood after I took it over and we talked things through. And yes, the insert is needed for sure. Broan literature has that all over the warnings. @Sophie, good info on the fire hazard, I did run across such warnings in the Broan literature and through a few other websites. Amish guy does seem to have a good grasp on the codes involved. @The Cook's Kitchen. Good advice. I got the smartest one for sure, he seems very confident in the plan, and is very helpful. As mentioned a few times, he is not a kitchen designer though. Shared...See MoreWhat kind of hood over your Wolf Range top with griddle?
Comments (11)More precisely, the MUA blower should have about the same flow rate with the MUA pressure losses as the hood system blower has with its pressure losses, and do so at every hood blower setting. Generally, the two blowers will be different models with different fan curves, and balancing has to be done via a control system, or via baristatic dampers. adamcatum's furnace system may have a control system of its own that keeps the house slightly positive. In that case, introducing MUA to the furnace might work so long as the furnace blower can meet the maximum flow rate of the hood system blower with all the furnace system restrictions and still be within its house pressure control range. This is all so much easier with commercial systems. The hood runs at one speed and the MUA blower runs at one speed to provide adequate flow to match the hood. In a basement-dumping active MUA system (one with a filter and a blower), one could independently heat the basement based on the air temperature, and have a damper controlled inlet to the MUA blower from the basement (short circuit like) as well as one from outside. The blower could run at full speed, or at some control speed higher than needed based on the voltage to the hood blower or kitchen to outside pressure, or whatever, and the interior basement damper would route excess air back into the blower, thereby not wasting heated air. As previously noted, the means of getting the warmed basement air to the kitchen must have low pressure loss. If toe kick spaces are used, the total area should be commensurate with the hood aperture area, and the air flow should be directed away from the cooktop so that it can fill the room and not be turbulent at the cooktop. Depending on what is in the basement, CO sensors should be widely used. Also, paint spraying and other such activities, if performed in the basement, would require a means of shutting off the air path to the kitchen....See MoreWhat kind of a range hood is this??
Comments (2)I think it's a regular insert in a custom hood sheathed in stainless steel panels?...See Morebrickeyee
11 years agotubeman
11 years agopricklypearcactus
11 years agolwerner
11 years agogregincal
11 years agolwerner
11 years agotubeman
11 years agoClare Duval-DeFord
5 years agoClare Duval-DeFord
5 years agoCarol Walden
3 years agoLana Rosenthal
2 years agoLana Rosenthal
2 years agoLana Rosenthal
2 years ago
Related Stories

KITCHEN APPLIANCESWhat to Consider When Adding a Range Hood
Get to know the types, styles and why you may want to skip a hood altogether
Full Story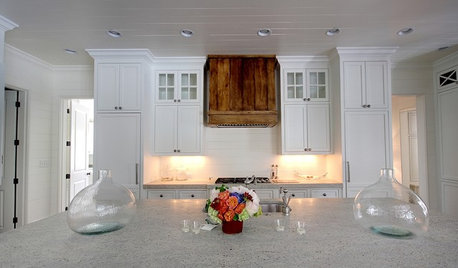
KITCHEN DESIGNWood Range Hoods Naturally Fit Kitchen Style
Bring warmth and beauty into the heart of your home with a range hood crafted from nature's bounty
Full Story
KITCHEN APPLIANCESLove to Cook? You Need a Fan. Find the Right Kind for You
Don't send budget dollars up in smoke when you need new kitchen ventilation. Here are 9 top types to consider
Full Story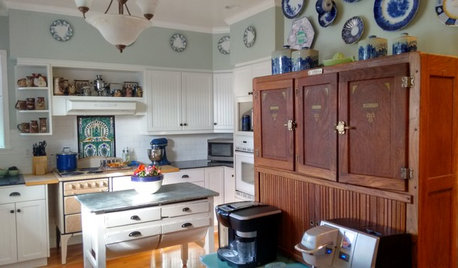
KITCHEN DESIGNKitchen Recipes: Secret Ingredients of 5 One-of-a-Kind Cooking Spaces
Learn what went into these cooks’ kitchens — and what comes out of them
Full Story
KITCHEN DESIGNPopular Cabinet Door Styles for Kitchens of All Kinds
Let our mini guide help you choose the right kitchen door style
Full Story
PAINTINGBulletproof Decorating: How to Pick the Right Kind of Paint
Choose a paint with some heft and a little sheen for walls and ceilings with long-lasting good looks. Here are some getting-started tips
Full Story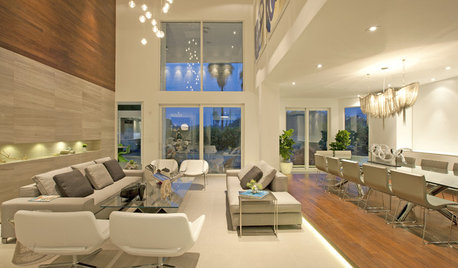
DECORATING GUIDESHow to Work With a High Ceiling
Learn how to use scale, structure and shapes to create a homey-feeling space below a grand ceiling
Full Story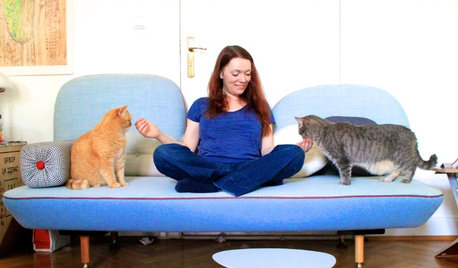
PETSWorld of Design: Pampered Pets and Their 10 One-of-a-Kind Homes
Fall in love with these critters and their clever living spaces, from a cat playground in France to a chicken house in the U.S.
Full Story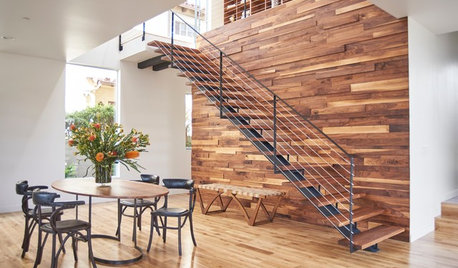
CONTEMPORARY HOMESHouzz Tour: A Contemporary Home With One-of-a-Kind Features
Salvaged doors, accent walls and dashes of bright color make for unexpected touches inside
Full Story
KITCHEN DESIGNWhat to Know When Choosing a Range Hood
Find out the types of kitchen range hoods available and the options for customized units
Full Story


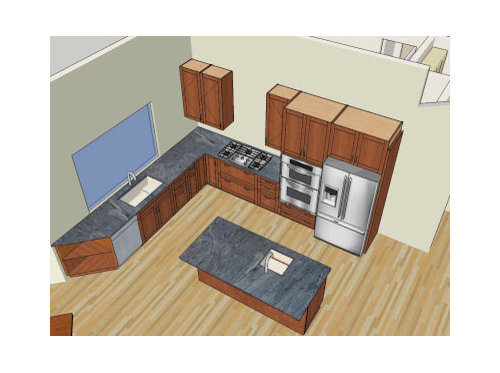
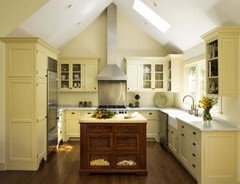
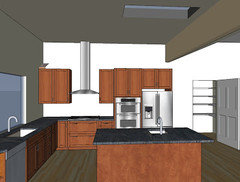
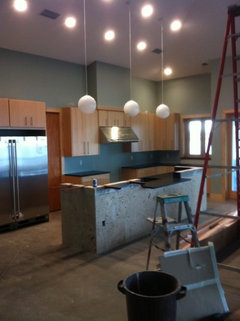
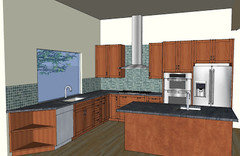
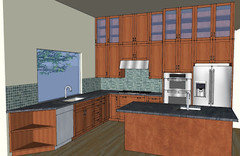
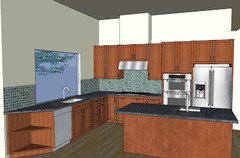
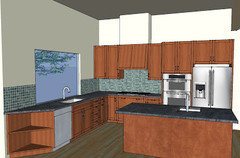

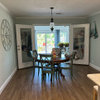

The Kitchen Place