What Kind of Drywall & Platform vs. Balloon Framing
ntl1991
11 years ago
Related Stories
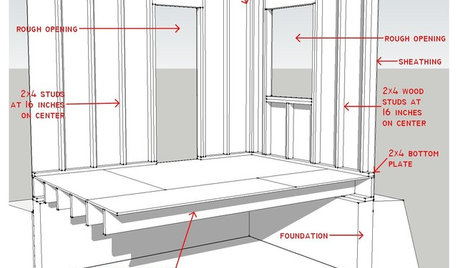
REMODELING GUIDESKnow Your House: Components of Efficient Walls
Learn about studs, rough openings and more in traditional platform-frame exterior walls
Full Story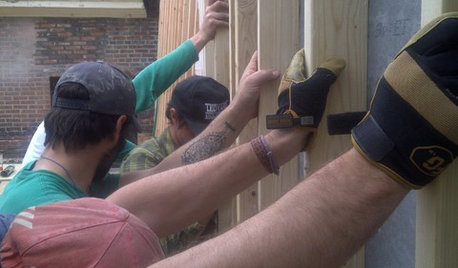
KNOW YOUR HOUSEMeet the Studs
Two-by-fours are just the kind of strong, silent type every home needs. Get to know studs — and how they lie about their size — right here
Full Story
DESIGNER SHOWCASES20 Fantasyland Dining Room Designs That Delight
A wonder to behold, these incredible professionally designed rooms take everyday dining over the top
Full Story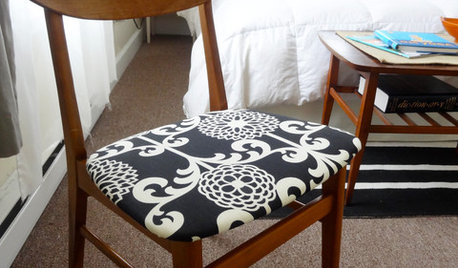
DIY PROJECTS29 Home Projects to Make You a DIY Superstar
Patch up holes, turn trash to treasure, erase stains ... these doable DIY projects will better your home and boost your ego
Full Story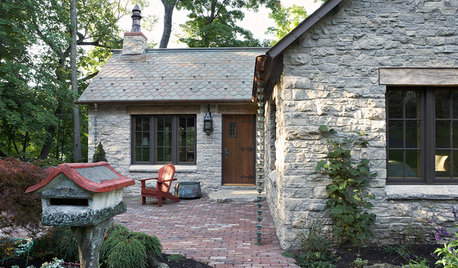
GREEN BUILDINGHouzz Call: What Have You Salvaged for Home Use?
If your floors, furniture, exterior materials or other home elements have a past life, we'd like to hear the story
Full Story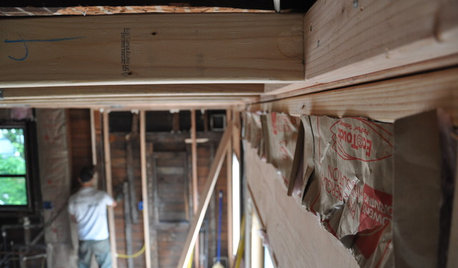
REMODELING GUIDESContractor Fees, Demystified
Learn what a contractor’s markups cover — and why they’re worth it
Full Story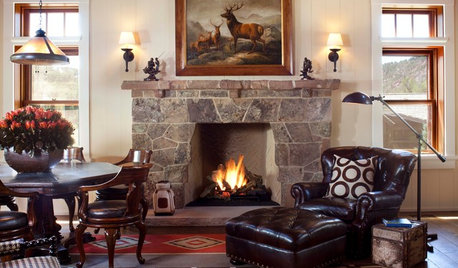
HOUZZ TV FAVORITESHouzz TV: Flickering Virtual Fireplaces to Warm Your Heart
Sit back and enjoy a crackling fire set to seasonal music and surrounded by ideas for your own dream living room
Full Story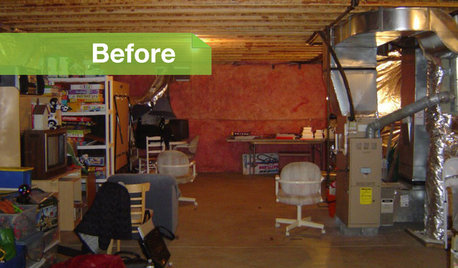
BASEMENTSBasement of the Week: Movies, Workouts and Billiards
Family togetherness moves to a whole other level with a remodeled basement designed to appeal to all
Full Story
HOME OFFICESQuiet, Please! How to Cut Noise Pollution at Home
Leaf blowers, trucks or noisy neighbors driving you berserk? These sound-reduction strategies can help you hush things up
Full Story
REMODELING GUIDESWhat to Know Before You Tear Down That Wall
Great Home Projects: Opening up a room? Learn who to hire, what it’ll cost and how long it will take
Full Story


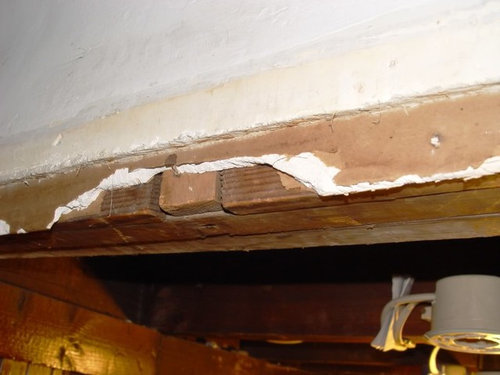
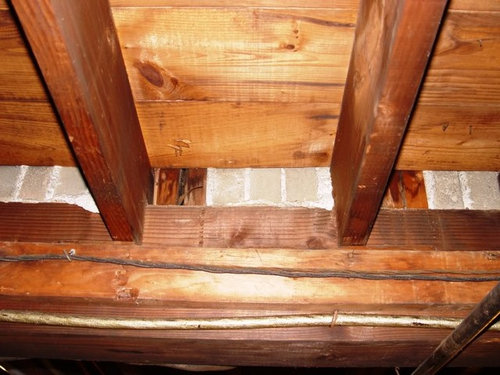

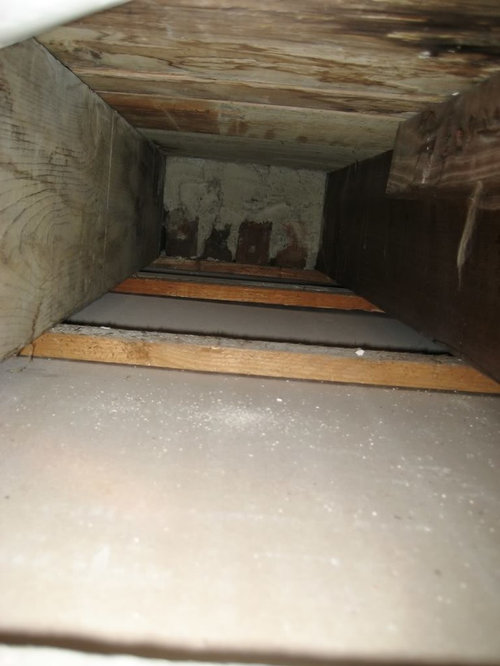
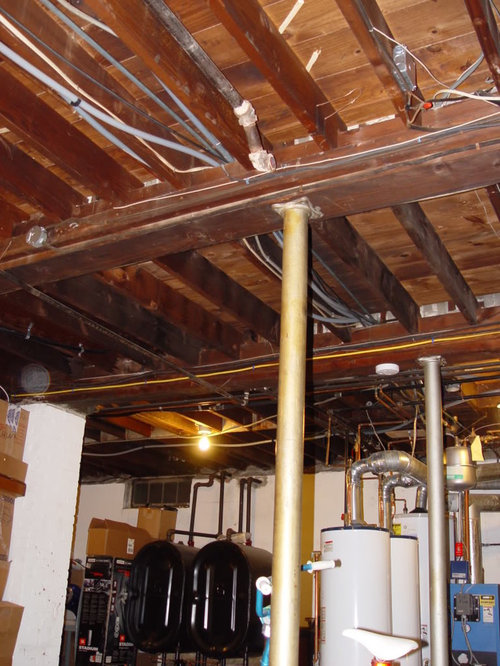
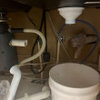



brickeyee
ntl1991Original Author
Related Discussions
Should the gap between the drywall & floor be caulked?
Q
Framed vs Frameless cabinets
Q
What kind of house do I have?? posting pic's
Q
Towel bar with a pocket door behind the drywall
Q