master bath smaller than guest
mario_d
17 years ago
Related Stories

SMALL HOMES28 Great Homes Smaller Than 1,000 Square Feet
See how the right layout, furniture and mind-set can lead to comfortable living in any size of home
Full Story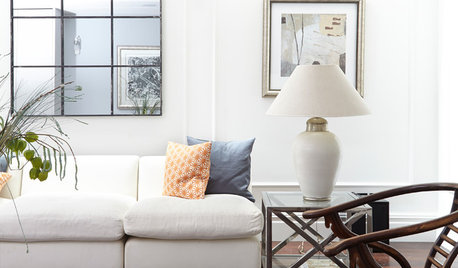
FEEL-GOOD HOME9 Ways to Boost Your Home’s Appeal for Less Than $75
Whether you’re selling your home or just looking to freshen it up, check out these inexpensive ways to transform it
Full Story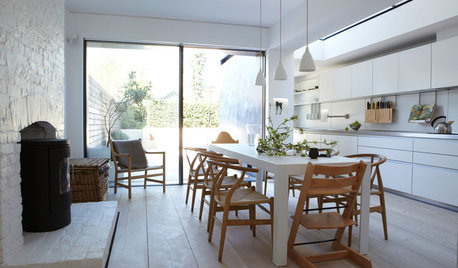
HOUZZ TOURSHouzz Tour: Victorian's Beauty Is More Than Skin Deep
A London home keeps its historic facade but is otherwise rebuilt to be a model of modern energy-efficiency
Full Story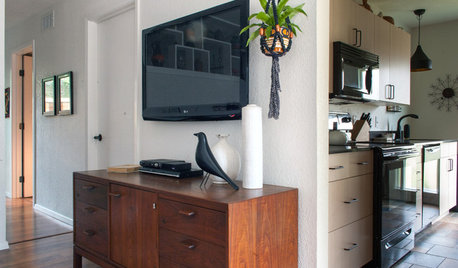
LIFETips for Moving Into a Smaller Space
Downsize with less compromise: Celebrate the positive, pare down thoughtfully and get the most from your new home
Full Story
BATHROOM DESIGNSweet Retreats: The Latest Looks for the Bath
You asked for it; you got it: Here’s how designers are incorporating the latest looks into smaller master-bath designs
Full Story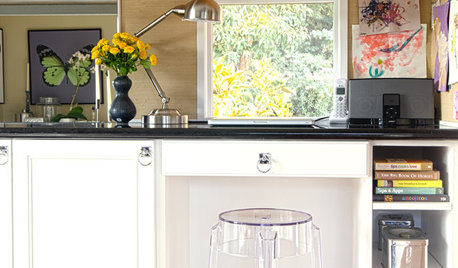
DECORATING GUIDESDecorate With Intention: Keeping Tidy in Smaller Spaces
13 clutter-clearing tips that will stretch your square feet — while still letting your style shine
Full Story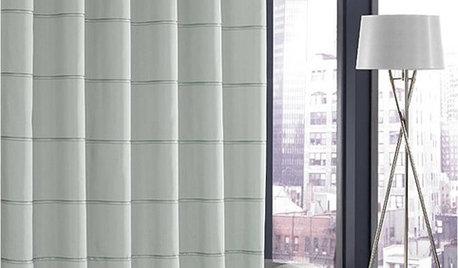
PRODUCT PICKSGuest Picks: Get a Hotel-Chic Master Bedroom Suite
Relax in a bedroom and bath done up in the style of a luxury getaway
Full Story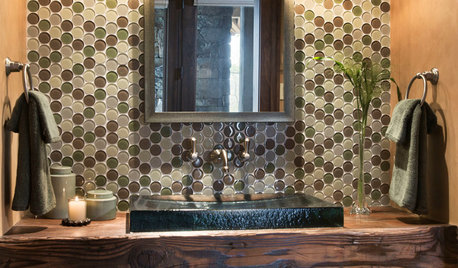
BATHROOM DESIGNPowder Room Essentials to Keep Guests Happy
Set out these bathroom necessities (hello, hand towels) to make your company comfortable and your parties run smoothly
Full Story
BATHROOM DESIGNShould You Install a Urinal at Home?
Wall-mounted pit stops are handy in more than just man caves — and they can look better than you might think
Full Story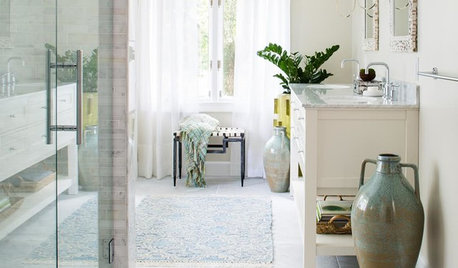
WHITERoom of the Day: Bye-Bye, Black Bidet — Hello, Classic Carrara
Neutral-colored materials combine with eclectic accessories to prepare a master bath for resale while adding personal style
Full Story




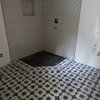
marge727
cordovamom
Related Discussions
Need layout help with Master Bath/Main Bath redo
Q
going from full bath to 3/4 bath in guest bathroom?
Q
Smaller Master Bath/Closet
Q
Master suite or guest bath + remodel?
Q
mario_dOriginal Author
cordovamom
mario_dOriginal Author
cordovamom
mario_dOriginal Author
cordovamom
mario_dOriginal Author
cordovamom
mario_dOriginal Author
cordovamom
cordovamom
mario_dOriginal Author
cordovamom
mario_dOriginal Author
cordovamom
dainaadele
liketolearn
c9pilot
rachelrachel
mlo1
jon3333
reyesuela
mario_dOriginal Author
jon3333
mario_dOriginal Author
mlo1
mario_dOriginal Author
mlo1
mario_dOriginal Author
reyesuela
mlo1
mario_dOriginal Author