Help with railing/newel post(s) on open treads please
2ajsmama
14 years ago
Featured Answer
Sort by:Oldest
Comments (25)
Oakley
14 years agoRelated Discussions
Need help with railing for back of house please!
Comments (24)Here is what little I know about codes. That deck doesn't fit in NC but we are ocean and the concern is wave action. FL is generally much stricter but the usual place I hear about is Miami Dade. Gulf side is much different. And then you have a barrier island in front of you. We build upper deck on full pilings (12 inch?). The same ones that the house is on which look a little bigger than yours. My concern (what do I know) is the upper deck is currently held up by something like 2x4's. There has to be something more coming right? The best house is a hurricane is a smooth sphere. Don't want anything to catch wind. I would be concerned (again ocean front) that the wind would rip the deck off and act as missiles to the house. That is a concern with any deck of course - but you would want it to be as strong as possible. Code is incredibly regional and I would hope you have confidence in your engineers....See MoreContinuous Hand Rail
Comments (16)Thanks, cpartist! Your stairs are gorgeous!! I definitely can see the benefit of avoiding the S-fitting, but if you look at my drawing of my stairs, it's so few steps past the vaulted plane of the ceiling that it seems like a lot to add one on the other side. That's why I'm wondering if it's possible (and would look okay) to offset the right wall of the stairs enough to have the handrail bypass it going straight up to the second floor, and then have a 90-degree turn at the top to die into the right wall. Does that make sense?...See MoreWhich comes first, the stair rails and newel post or hardwood floors?
Comments (12)I like Mohawk SmartStrand broadloom. A loop and cut pile gives interest without too much pattern if you want a neutral look. Here is a nice one with lots of color options. Don’t be afraid of going light in tone for nice contrast with wood. Not sure what colors are going into your adjoining rooms. Be good if you know wall colors at least....See MorePlease help design new stairs/railings!
Comments (10)Thank you all! I’m not there to measure but I feel like almost all of the wall will have to be built back in order for the railing to die right into it. It just seems a shame to build it all back! But we are still under construction so it won’t be that big of a deal. I’ve been trying to find pictures where it’s done well. Thoughts on this solution? If we just build the wall back over a little bit and curve the handrail to finish going up the stairs…? I’d still need some diminishing balusters (I just learned they’re called :) )...See Morejustgotabme
14 years agoRobbi D.
14 years ago2ajsmama
14 years agopalimpsest
14 years ago2ajsmama
14 years ago2ajsmama
14 years agosue36
14 years agojustgotabme
14 years ago2ajsmama
14 years agopalimpsest
14 years ago2ajsmama
14 years agopalimpsest
14 years ago2ajsmama
14 years agoannzgw
14 years agopalimpsest
14 years ago2ajsmama
14 years ago2ajsmama
14 years agomegradek
14 years ago2ajsmama
14 years agopalimpsest
14 years ago2ajsmama
14 years agopalimpsest
14 years agojaniceg@gelmart.com
3 years ago
Related Stories
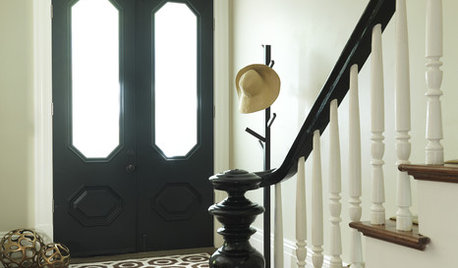
ENTRYWAYSGrand Entry Elements: Newel Posts Past and Present
They once spoke to wealth and class, but newel posts today say more about individual style
Full Story
HOME OFFICESQuiet, Please! How to Cut Noise Pollution at Home
Leaf blowers, trucks or noisy neighbors driving you berserk? These sound-reduction strategies can help you hush things up
Full Story
STANDARD MEASUREMENTSThe Right Dimensions for Your Porch
Depth, width, proportion and detailing all contribute to the comfort and functionality of this transitional space
Full Story
GARDENING AND LANDSCAPINGNo Fall Guys, Please: Ideas for Lighting Your Outdoor Steps
Safety and beauty go hand in hand when you light landscape stairways and steps with just the right mix
Full Story
SUMMER GARDENINGHouzz Call: Please Show Us Your Summer Garden!
Share pictures of your home and yard this summer — we’d love to feature them in an upcoming story
Full Story
COLORPick-a-Paint Help: How to Create a Whole-House Color Palette
Don't be daunted. With these strategies, building a cohesive palette for your entire home is less difficult than it seems
Full Story
SELLING YOUR HOUSE10 Tricks to Help Your Bathroom Sell Your House
As with the kitchen, the bathroom is always a high priority for home buyers. Here’s how to showcase your bathroom so it looks its best
Full Story
SELLING YOUR HOUSE10 Low-Cost Tweaks to Help Your Home Sell
Put these inexpensive but invaluable fixes on your to-do list before you put your home on the market
Full Story
REMODELING GUIDESKey Measurements for a Dream Bedroom
Learn the dimensions that will help your bed, nightstands and other furnishings fit neatly and comfortably in the space
Full Story



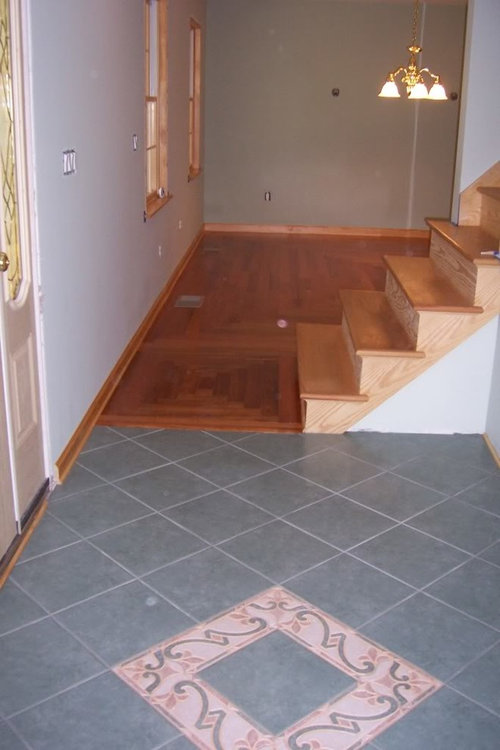


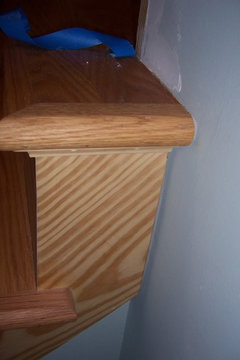





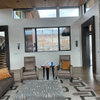

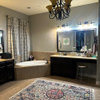
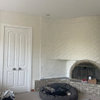
justgotabme