Second Floor Addition / Removing Two Load-Bearing Walls That Meet
nj_horseman
17 years ago
Related Stories

ARCHITECTURE21 Creative Ways With Load-Bearing Columns
Turn that structural necessity into a design asset by adding storage, creating zones and much more
Full Story
REMODELING GUIDESHouse Planning: When You Want to Open Up a Space
With a pro's help, you may be able remove a load-bearing wall to turn two small rooms into one bigger one
Full Story
ECLECTIC HOMESHouzz Tour: Antique Meets Industrial in a Colorado Cottage
Satisfying historic requirements and family needs, a second-story addition blends styles with ease
Full Story
REMODELING GUIDESMovin’ On Up: What to Consider With a Second-Story Addition
Learn how an extra story will change your house and its systems to avoid headaches and extra costs down the road
Full Story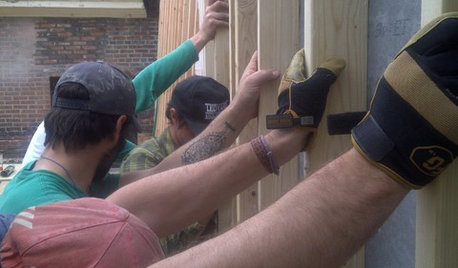
KNOW YOUR HOUSEMeet the Studs
Two-by-fours are just the kind of strong, silent type every home needs. Get to know studs — and how they lie about their size — right here
Full Story
STORAGE5 Tips for Lightening Your Closet’s Load
Create more space for clothes that make you look and feel good by learning to let go
Full Story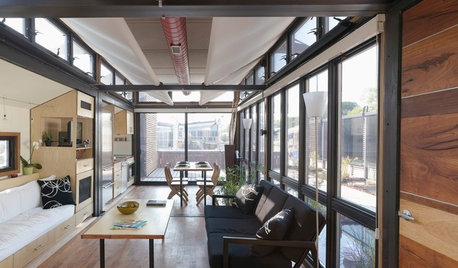
ARCHITECTUREMeet the Next Generation of Incredibly Adaptable Homes
Move a wall or an entire kitchen if you please. These homes scale down and switch it up with ease as needs change
Full Story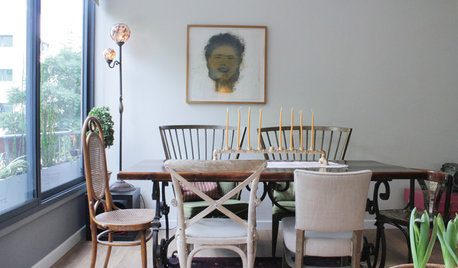
HOUZZ TOURSMy Houzz: Zen Meets Eclectic in Tel Aviv
Flea market finds and upcycled materials come together beautifully in a couple's warm and expressive Israeli home
Full Story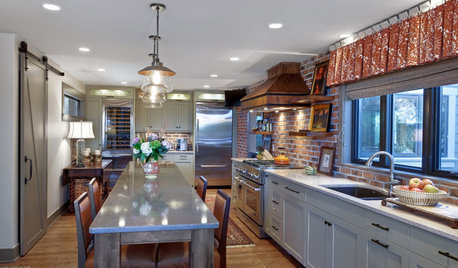
KITCHEN DESIGNKitchen of the Week: Upscale Barn Meets Industrial Loft Style
Warehouses and grasses inspire a South Carolina kitchen equally, for a look that’s as charming as it is unusual
Full Story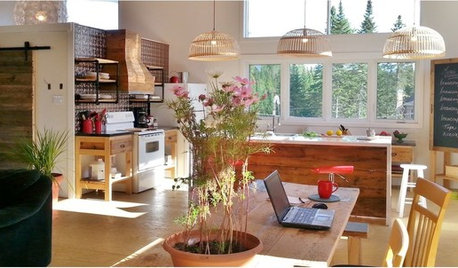
KITCHEN DESIGNKitchen of the Week: Modern and Rustic Meet in the Woods of Quebec
Tall windows open this handcrafted wood-and-white loft kitchen to the beautiful outdoors
Full Story






snoonyb
sharon_sd
Related Discussions
advise on load bearing wall removal
Q
Removing a load-bearing wall... $10,000!
Q
Enclosing a two story family room without opposing load bearing walls.
Q
Question on possible load bearing wall Removal
Q
ericwi
nj_horsemanOriginal Author
snoonyb
mightyanvil