1950s Ranch Kitchen Layout Help
mperlman
11 years ago
Related Stories
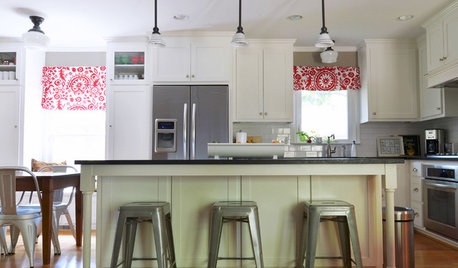
ECLECTIC HOMESMy Houzz: Kitchen Remodel Unifies a 1950s Texas Ranch House
A budget-minded couple seamlessly mix modern upgrades with vintage decor in Dallas
Full Story
ARCHITECTUREHouse-Hunting Help: If You Could Pick Your Home Style ...
Love an open layout? Steer clear of Victorians. Hate stairs? Sidle up to a ranch. Whatever home you're looking for, this guide can help
Full Story
HOUZZ TOURSMy Houzz: 1950s Rebound for a Cliff May House
Loving restoration brings a midcentury gem back to life and its owners to the kind of life they love
Full Story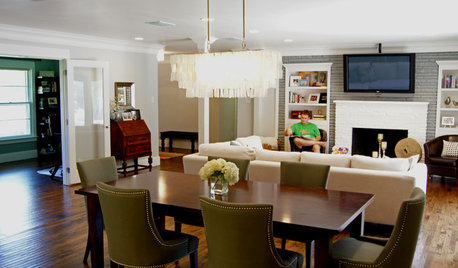
HOUZZ TOURSMy Houzz: Renovated 1950s Family Home in Texas
A complete overhaul reinvents a dark midcentury home, leaving a cool color palette, an open layout and a nursery splurge in its wake
Full Story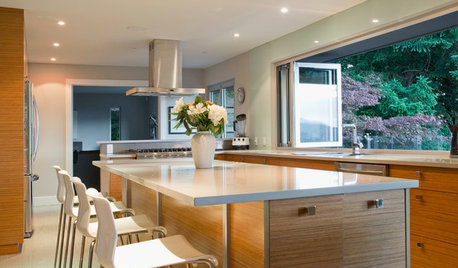
HOUZZ TOURSMy Houzz: Full-Tilt Reinvention for a 1950s Ranch
Out went the dated features of this Vancouver hilltop home, and in went contemporary finishes and clean lines
Full Story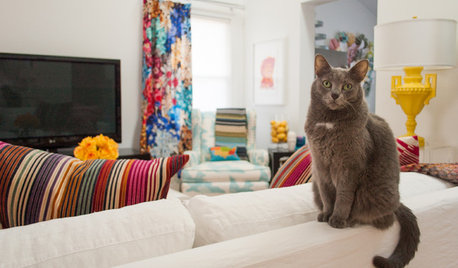
HOUZZ TOURSMy Houzz: Colors and Patterns Energize a 1950s Ranch
Bright fabrics and artwork against white walls create a cheerful vibe in an airy Texas rambler
Full Story
MOST POPULAR7 Ways to Design Your Kitchen to Help You Lose Weight
In his new book, Slim by Design, eating-behavior expert Brian Wansink shows us how to get our kitchens working better
Full Story
KITCHEN DESIGNKey Measurements to Help You Design Your Kitchen
Get the ideal kitchen setup by understanding spatial relationships, building dimensions and work zones
Full Story
KITCHEN DESIGNDesign Dilemma: 1950s Country Kitchen
Help a Houzz User Give Her Kitchen a More Traditional Look
Full Story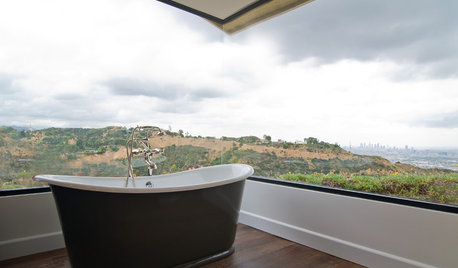
RANCH HOMESHouzz Tour: A Classic Ranch House Rises to the Location
A 1950s Hollywood Hills home with stunning L.A. views gets a thoughtful update
Full Story


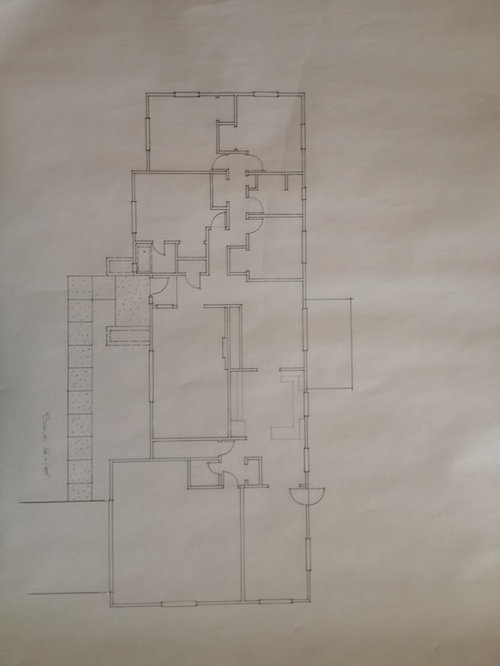


herbflavor
onedogedie
Related Discussions
Changing a 1950s ranch into a bungalow style home?
Q
1950's ranch remodel- should we make open floorplan?
Q
1950s ranch home - 1st kitchen remodel layout help
Q
Layout help - 1950’s dump/ranch
Q
mperlmanOriginal Author
herbflavor
onedogedie
mperlmanOriginal Author
herbflavor