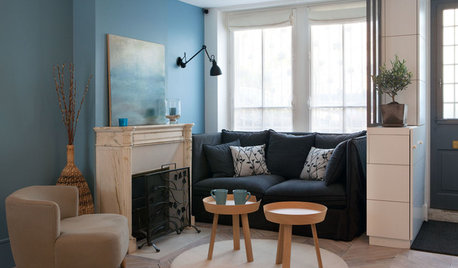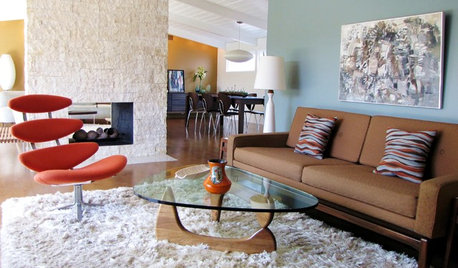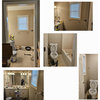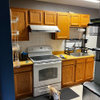I inherited my parents' house a couple of years ago when my mother passed away. It was built in 1918 and frankly, it hasn't had much (competently) done to it since then. It's a 3-bed, 1-bath 1.5 story, with all original woodwork and hardwood floors. Basically, due to water damage, most if not all of the house will need to be gutted -- old plaster taken out, new drywall and probably a lot of wiring. The kitchen basically does not exist right now, it's a small room with five -- FIVE -- doorways in it and no counters/cabinets. The central air/heat does not run to the upstairs and the whole place is badly insulated at best. Buying a new house is not an option right now, and since I grew up there, I know it's livable... I'd like to start tackling the house's problems room/section by room/section over a period of years.
To say that I'm on a budget would be a huge understatement. I need to get this all done as cheaply as possible, using as much "sweat equity" as possible, and I'm not really in the market for a $200k vanity restoration project. I'd like to be able to live in my family home without wanting to hurt myself, and I'd also like to be able to sell it someday without having to give the "buyer" $50 to take it off my hands!
The upstairs only half exists -- there are two bedrooms, each opening off the stairway/hallway. The smaller room is already gutted, the larger is not but can easily get that way. I plan to do the upstairs first because most of that can be done by myself, my boyfriend, and friend/relatives. I don't think it will be too expensive, will it? What seems logical to me right now is:
- finish tearing up all plaster upstairs (myself)
- call in an electrician to re-do the wiring (contracted)
- put in insulation (myself)
- put a closet in each bedroom! (myself)
- maybe run ducts for the heat/CA upstairs? Anyone know how feasible/expensive that would be?
- possibly put a 1/2-bath directly above the downstairs bathroom, off the larger room. I don't know what kind of costs that would entail though, even if I did everything but the essential plumbing/wiring myself.
- hang/finish drywall (myself)
- install carpet throughout upstairs (contracted, using cheapest/nicest possible carpet)
With the upstairs done, the biggest problem areas become the bathroom, kitchen, and laundry room. They are all in the same part of the house (where the staircase opens out to, as well).
The bathroom has what appears to be particleboard sub-flooring which needs to be taken out due to water damage, a horrible-looking tub/shower combo that my father did God-knows-what to, and there is quite possibly mold behind the paneling. Since I'm okay with where all of the fixtures actually are, it seems feasible to just tear everything out, put in new sub-flooring (assuming the joists are okay), insulate and drywall, then install new fixtures. That again seems almost deceptively easy and quite possibly not very expensive. What am I missing here? How bad will this actually be?
I'm really not prepared to look at the kitchen yet. It needs to be done, and very badly, but I know that it's going to be the most expensive and complicated part of the job, so it can wait. Even if I use stock counters and cabinets, and stain/paint them myself, it's going to be horrible... I'd like to eliminate one of the doorways (from the laundry room to the kitchen), since the laundry already connects to the porch, which in turn connects to the kitchen. Maybe I should even turn the laundry room and porch into one larger room. In fact, that might be the most "do-able" project after the upstairs... gutting those two rooms, making them into one larger room, and again insulating and drywalling.
Anyway, what bothers me about the kitchen is a) the lack of available space and b) the layout. Here's a sketch I did in MSPaint:
{{gwi:2067892}}
I guess technically the fixtures are in a triangle... of sorts... I don't really like it, but maybe putting the counters/cabinets in will make all the difference. From what I've read, moving the plumbing and such would be extremely expensive, is that right?
That's all I have the energy to think about right now. Any advice/experiences/thoughts?
Thanks!
Rachael.


















stacylu
kec01
Related Discussions
Huge project... completed!
Q
Paint and hardware make a huge difference- long but with pics
Q
Help! Long post about renovating a house to sell.
Q
Looking for some opinions (sorry, long post)
Q
steve_o
chompskyd