How to frame pony wall for overhanging top without corbel support
mudworm
12 years ago
Featured Answer
Sort by:Oldest
Comments (45)
snoonyb
12 years agolast modified: 9 years agoRelated Discussions
two-tier folding bar on pony wall
Comments (1)You might want to post on the discussions side as you will get more responses....See Moreisland overhang without corbels or legs
Comments (17)For those not wanting corbels or legs...be very careful as plywood by itself is not sufficient support...you need additional support. First, there's the "6 & 10 Rule": If your slab is 2 cm, you can have up to a 6" overhang without support. If your slab is 3 cm you can have up to a 10" overhang without support Anything over these numbers needs to be supported. For example, with 3cm granite, if you have a 15" overhang you will need 5" corbels or other support so no more than 10" is unsupported. If you don't want corbels or legs, consider the "CounterBalance" system instead. See the following threads for more information on the above (and more!): Thread: Stone Information and Advice (& Checklists) Thread: Kevin - 'remember the 6 & 10 rule' [talks about the CounterBalance system, among others] Thread: granite fabrication questions..what do you think! [also talks about the CounterBalance system, among others]...See Morewooden island overhang support (pic)
Comments (26)Thank you for all these informative comments. I wish I had more expertise. I'm kind of getting a vibe from my contractor, because we both know the carpenter screwed up and forgot the overhang in the first place (at which time proper supports could have been integrated) like, 'Just give her whatever she asks for.' And he and the carpenter are probably getting a vibe from me like, 'I don't have a ton of faith in anything these guys say.' So I'm grateful for all these comments. To chiefneil: I'm glad to hear you say keep the 9" planks, since that's what I"m doing. Could you explain a little more how to support them? I do have two athletic teenaged sons and their friends to worry about, and I did think about just putting plain wooden legs on either side - but no one seems to like this idea. I guess I should have added that the top cannot simply be removed and put back to add flat steel beams - it had to go in in two pieces because of my low ceiling and the posts at either end of the island. Taking it off at this point means destroying it. So any supports will have to be added after-the-fact. Legs and corbels at either end will work. Steel brackets will work. But now I'm nervous about what effect that has on the wood... Staceyneil (any relation to chiefneil?): are you sure your overhang has no support? Maybe they built it in and it's invisible? Your situation makes me think I should leave well enough alone! Would love to hear from anyone who has a similar overhang, and how they support it - or don't... Thanks!...See Moreurgent island overhang support question
Comments (11)The plywood is put on before templating and cut to be flush with the cabinets on the side without seating overhang and extending about an inch or two less than you want the overhang on the overhang sides. The templater than measures the plywood and the granite top is made to fit. At least that is how it was done for us. Our steel bars are about 2" wide and 1/2" thick. The steel bars can't crisscross. There isn't enough thickness of the plywood for that. To support an overhang on two sides, the steel bars could run at angles so that they radiate from the corner opposite the overhangs. Our bars were angled to avoid the prep sink and range top cut outs. Our bars are long enough to run all across the top of the island. Our granite has a laminated edge that hides the edge of the plywood. I have friends who don't have a laminated edge who used a piece of molding stained to match their cabinets to cover the plywood edge. The bottom of our plywood is unfinished. I wish I had thought to ask our GC to use one with cherry veneer facing down and stained to match our cabinets. Nobody but me notices it....See Morelive_wire_oak
12 years agolast modified: 9 years agomudworm
12 years agolast modified: 9 years agoGreenDesigns
12 years agolast modified: 9 years agomudworm
12 years agolast modified: 9 years agobrickeyee
12 years agolast modified: 9 years agoannzgw
12 years agolast modified: 9 years agomudworm
12 years agolast modified: 9 years agomudworm
12 years agolast modified: 9 years agoannzgw
12 years agolast modified: 9 years agomudworm
12 years agolast modified: 9 years agomudworm
12 years agolast modified: 9 years agobrickeyee
12 years agolast modified: 9 years agokaismom
12 years agolast modified: 9 years agosombreuil_mongrel
12 years agolast modified: 9 years agosnoonyb
12 years agolast modified: 9 years agodavidro1
12 years agolast modified: 9 years agomudworm
12 years agolast modified: 9 years agodavidro1
12 years agolast modified: 9 years agodavidro1
12 years agolast modified: 9 years agosombreuil_mongrel
12 years agolast modified: 9 years agoadvertguy2
12 years agolast modified: 9 years agobrickeyee
12 years agolast modified: 9 years agodavidro1
12 years agolast modified: 9 years agodavidro1
12 years agolast modified: 9 years agoadvertguy2
12 years agolast modified: 9 years agodavidro1
12 years agolast modified: 9 years agoadvertguy2
12 years agolast modified: 9 years agodavidro1
12 years agolast modified: 9 years agodavidro1
12 years agolast modified: 9 years agoadvertguy2
12 years agolast modified: 9 years agomudworm
12 years agolast modified: 9 years agosombreuil_mongrel
12 years agolast modified: 9 years agodavidro1
12 years agolast modified: 9 years agoadvertguy2
12 years agolast modified: 9 years agosierraeast
12 years agolast modified: 9 years agodavidro1
12 years agolast modified: 9 years agodavidro1
12 years agolast modified: 9 years agoadvertguy2
12 years agolast modified: 9 years agothsasquash
9 years agodekeoboe
9 years agoSombreuil
9 years agorenovator8
9 years agoJoseph Corlett, LLC
9 years ago
Related Stories
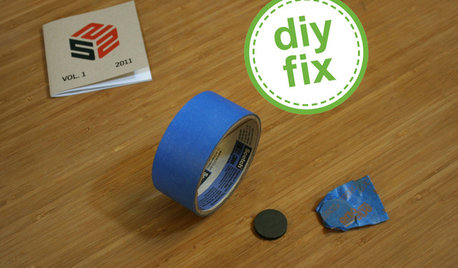
DECORATING GUIDESQuick Fix: Find Wall Studs Without an Expensive Stud Finder
See how to find hidden wall studs with this ridiculously easy trick
Full Story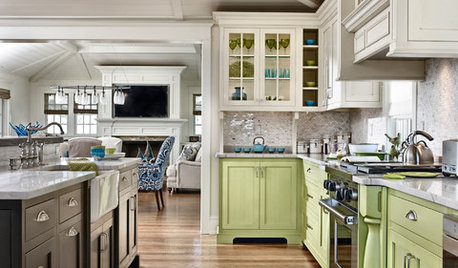
KITCHEN DESIGN11 Ways to Update Your Kitchen Without a Sledgehammer
Give your kitchen a new look by making small improvements that have big impact
Full Story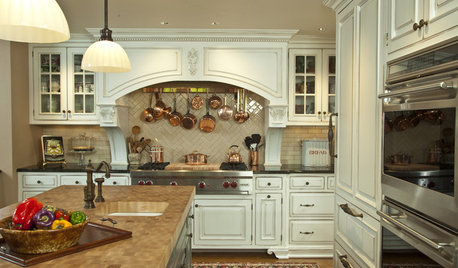
DECORATING GUIDESKitchen Confidential: The Case for Corbels
Get the skinny on the different types of brackets and how to use them in the kitchen
Full Story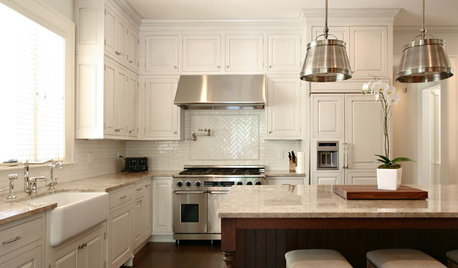
KITCHEN CABINETSYour Guide to Choosing Kitchen Cabinets
Updating your kitchen? See designers' top choices for kitchen cabinet styles, hardware choices, colors, finishes and more
Full Story
BATHROOM DESIGNShould You Get a Recessed or Wall-Mounted Medicine Cabinet?
Here’s what you need to know to pick the right bathroom medicine cabinet and get it installed
Full Story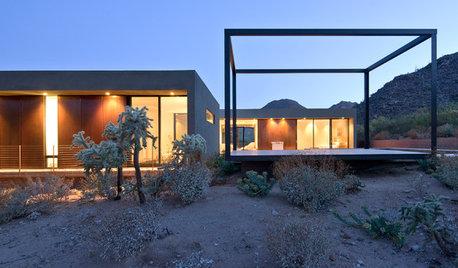
MODERN ARCHITECTUREHouzz Tour: Sensitive Minimalism in the Arizona Desert
Beautifully framed views and a design that sits lightly on the land make for a thoughtfully integrated modern home near Tucson
Full Story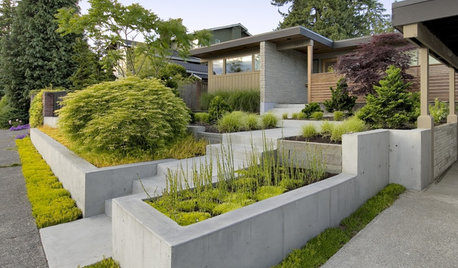
LANDSCAPE DESIGNGarden Walls: Pour On the Style With Concrete
There's no end to what you — make that your contractor — can create using this strong and low-maintenance material
Full Story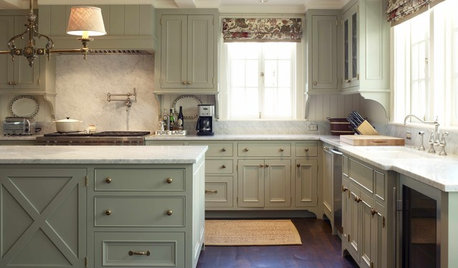
KITCHEN DESIGNKitchen Confidential: 9 Trends to Watch for in 2016
Two top interior designers share their predictions for the coming year
Full Story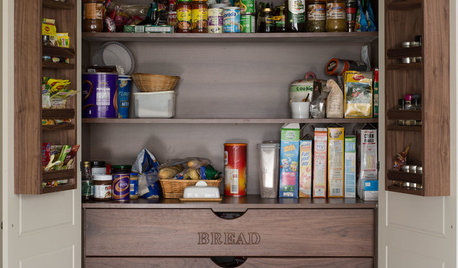
MOST POPULARThe Most Popular Kitchen Storage Ideas of 2014
Of all the kitchen storage photos uploaded to Houzz this year, these 14 were tops. Which will you save to your kitchen ideabook?
Full Story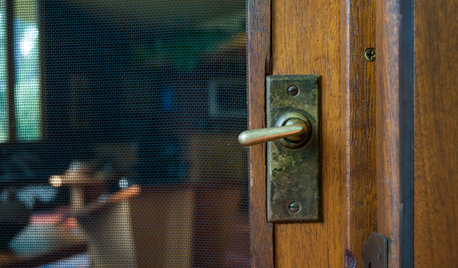
REMODELING GUIDESOriginal Home Details: What to Keep, What to Cast Off
Renovate an older home without regrets with this insight on the details worth preserving
Full Story







juliekcmo