walk-in pantry or mudroom?
aokat15
14 years ago
Related Stories
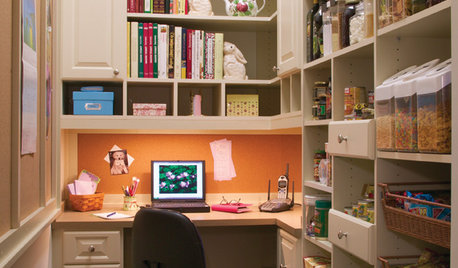
KITCHEN DESIGN11 Ways to Wake Up a Walk-in Pantry
Give everyday food storage some out-of-the-ordinary personality with charismatic color or other inspiring details
Full Story
KITCHEN STORAGEPantry Placement: How to Find the Sweet Spot for Food Storage
Maybe it's a walk-in. Maybe it's cabinets flanking the fridge. We help you figure out the best kitchen pantry type and location for you
Full Story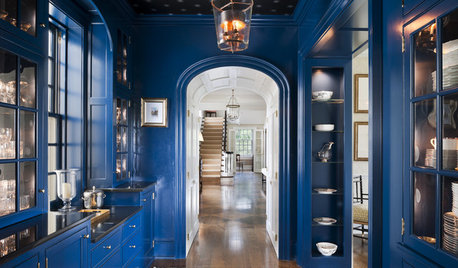
SHOP HOUZZShop Houzz: Make a Storage Space a Showstopper
Mudrooms, laundry rooms, closets, and in-between pantry spaces can be big on style
Full Story0
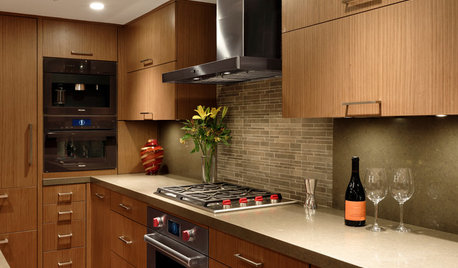
SMALL KITCHENSThe 100-Square-Foot Kitchen: Fully Loaded, No Clutter
This compact condo kitchen fits in modern appliances, a walk-in pantry, and plenty of storage and countertop space
Full Story
KITCHEN DESIGN9 Questions to Ask When Planning a Kitchen Pantry
Avoid blunders and get the storage space and layout you need by asking these questions before you begin
Full Story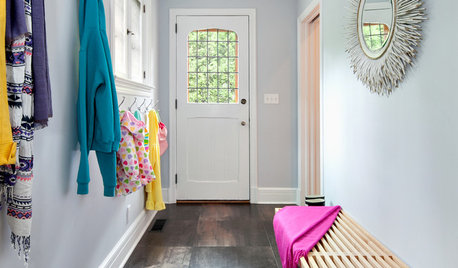
MUDROOMSHouzz Call: We Want to See Your Hardworking Mudroom
The modern mudroom houses everything from wet boots to workstations. Proud of your space? Inspire us with your photos and tips
Full Story
MUDROOMSThe Cure for Houzz Envy: Mudroom Touches Anyone Can Do
Make a utilitarian mudroom snazzier and better organized with these cheap and easy ideas
Full Story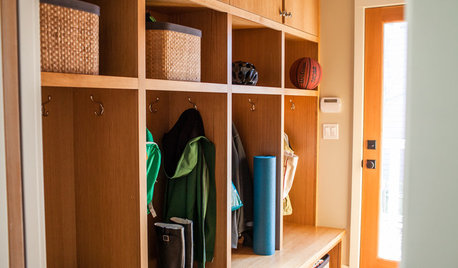
THE HARDWORKING HOMEMudrooms That Really Clean Up
The Hardworking Home: Houzz readers get down and dirty with their ideas for one of the home’s hardest-working rooms
Full Story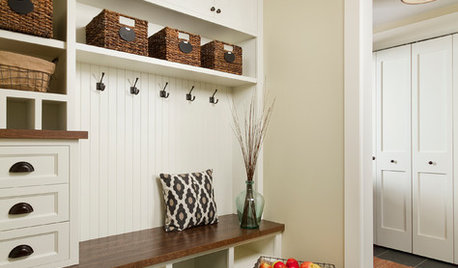
THE HARDWORKING HOMEHow to Design a Marvelous Mudroom
Architects and designers tell us how to set up one of the toughest rooms in the house
Full Story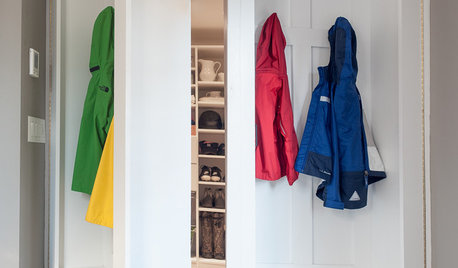
MUDROOMSRoom of the Day: This Mudroom Is Just Plain Hot
Wait till you see what’s behind the hooks and bins in this genius family drop zone
Full Story





kitchenobsessed
katsmah
Related Discussions
Eliminating a vaulted ceiling?
Q
Walk-in or walk-through pantry
Q
Moving the laundry room to a closet
Q
Hi all, could you please critique the attached floor plan?
Q
aokat15Original Author
aokat15Original Author
chicagoans
weedmeister
aokat15Original Author
Buehl
plllog
firstmmo
Buehl
aokat15Original Author
jejvtr
chicagoans
aokat15Original Author
malhgold
Buehl
firstmmo
Buehl
aokat15Original Author
homeagain