Design ideas for basement bath
californiagirl
11 years ago
Related Stories
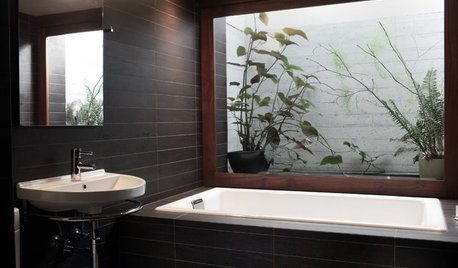
BATHROOM DESIGNPersonal Style: 50 Bath Designs From Creative Owners and Renters
Ideas abound in bathroom styles ranging from upcycled vintage to sleekly modern
Full Story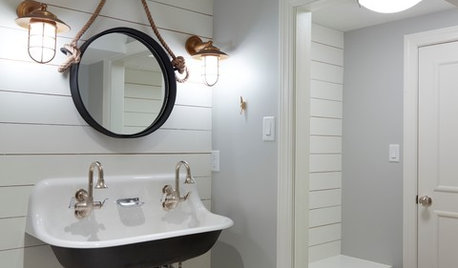
BATHROOM DESIGNRoom of the Day: Basement Bathroom With Nautical Flair
Coastal-inspired details and a one-of-a-kind tile floor tie together this Pennsylvania powder room and changing room
Full Story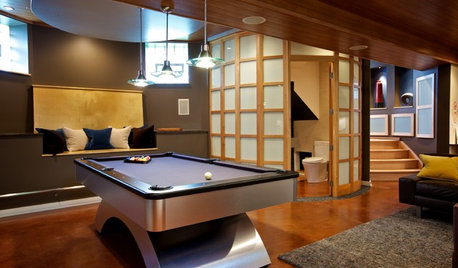
BASEMENTSTricky Basement Bathroom? Cool Design Opportunity!
Have some fun with your bathroom design while getting all the venting, privacy and storage you need
Full Story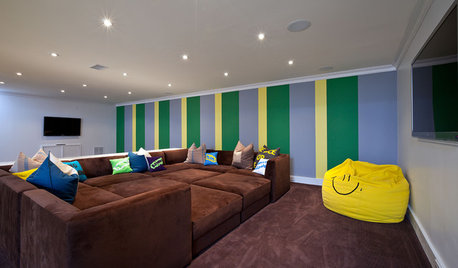
MORE ROOMS5 Basement Renovations Designed for Fun
Get inspired to take your basement to the next level with ideas from these great multipurpose family spaces
Full Story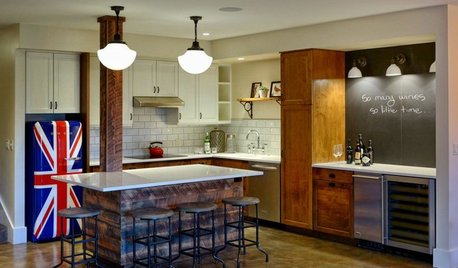
BASEMENTSProhibition-Era Parties Inspire a Basement for Entertaining
The gutted Seattle space includes a full kitchen, a living room, space for games and play, a bedroom and a full bath
Full Story
BATHROOM DESIGN5 Common Bathroom Design Mistakes to Avoid
Get your bath right for the long haul by dodging these blunders in toilet placement, shower type and more
Full Story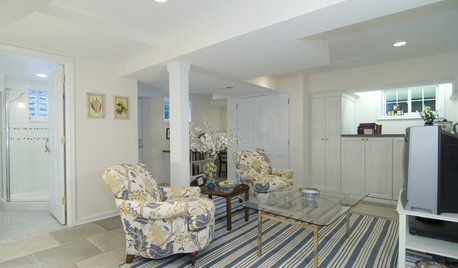
BASEMENTSBasement of the Week: Guests Get a Cottage-Like Stay
Converted to a comfy space with a full bath, a bedroom and extra amenities, this Maryland basement is great for visitors and the owner alike
Full Story
BATHROOM WORKBOOKStandard Fixture Dimensions and Measurements for a Primary Bath
Create a luxe bathroom that functions well with these key measurements and layout tips
Full Story
FEEL-GOOD HOME12 Very Useful Things I've Learned From Designers
These simple ideas can make life at home more efficient and enjoyable
Full Story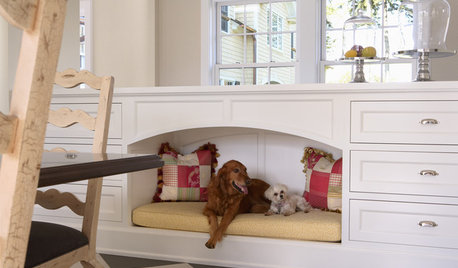
DECORATING GUIDES5 Pet Problems Solved by Design
Design-Friendly Ideas for Pet Beds, Bowls, Doors — and yes, the Litter Box
Full Story






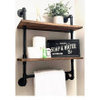
californiagirlOriginal Author
californiagirlOriginal Author
Related Discussions
Design ideas for walkout basement
Q
Where can I find design ideas for basement?
Q
Help! Is 1/2 bath in basement a good idea?
Q
Tricky Basement Bath Design?
Q
jessicaml
maddielee
teacats
writersblock (9b/10a)
juliekcmo
californiagirlOriginal Author
californiagirlOriginal Author
4boys2
californiagirlOriginal Author