Characterizing different bathrooms in the home
Tmnca
10 years ago
Related Stories
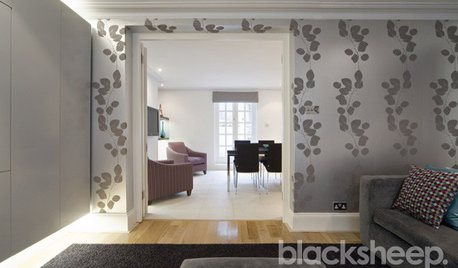
10 Different Ways to Use Wallpaper
Contemporary wallpapers in bedrooms, kids rooms, bathrooms and more
Full Story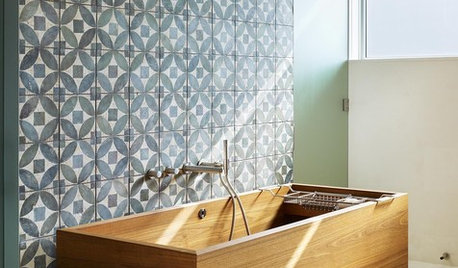
BATHTUBS8 Beautifully Different Tub Materials for Bath-Time Luxury
Elevate your bathroom — and your bathing experience — with a tub that feels like an indulgence
Full Story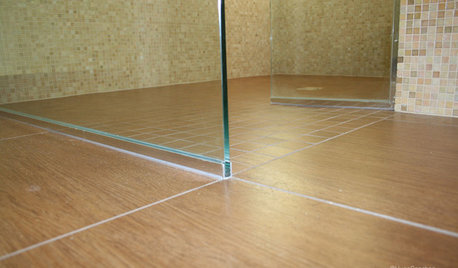
TILEEpoxy vs. Cement Grout — What's the Difference?
Grout is grout, right? Nope. Cement and epoxy versions have different appearances, durability and rules of installation
Full Story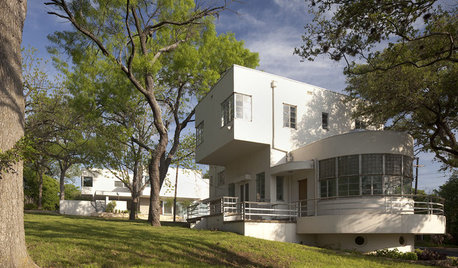
ARCHITECTUREModern or Contemporary: What's the Difference?
10 homes illustrate the essence of modern and contemporary home design styles
Full Story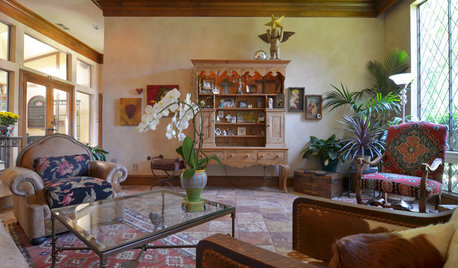
HOUZZ TOURSMy Houzz: Eclectic Meets Rustic in a Decidedly Different Dallas Home
This couple's highly personal style embraces found objects, thrift store scores, international art and a whole lotta grandkid love
Full Story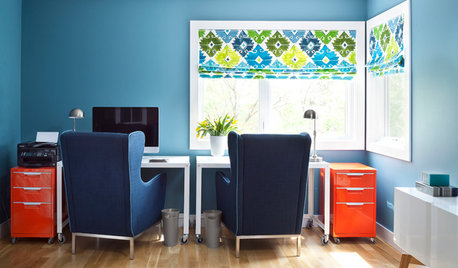
COLORFUL HOMESHouzz Tour: A Home of a Different Color
An interior designer infuses a Colorado home with daring and drama
Full Story
MOST POPULAR8 Little Remodeling Touches That Make a Big Difference
Make your life easier while making your home nicer, with these design details you'll really appreciate
Full Story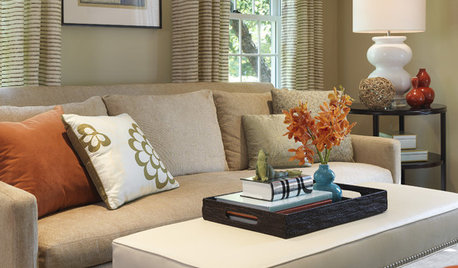
DECORATING GUIDESStaging vs. Decorating: What's the Difference?
Unlike decorating, staging your home isn't about personal style — it's about creating ambiance and appeal for buyers
Full Story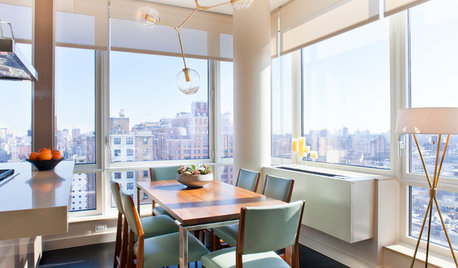
LIFECondo, Co-op, Townhouse, TIC — What's the Difference?
Learn the details about housing alternatives so you can make a smart choice when buying a home
Full Story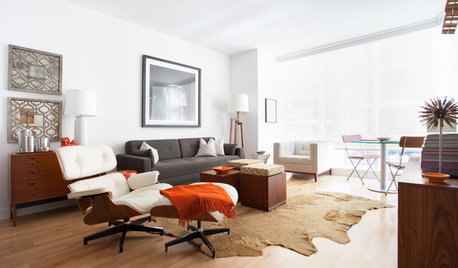
DECORATING GUIDESHouzz Tour: Details Make the Difference in 700 Square Feet
Thoughtfully chosen furnishings, accessories and artwork turn a plain San Francisco condo into a place to call home
Full Story


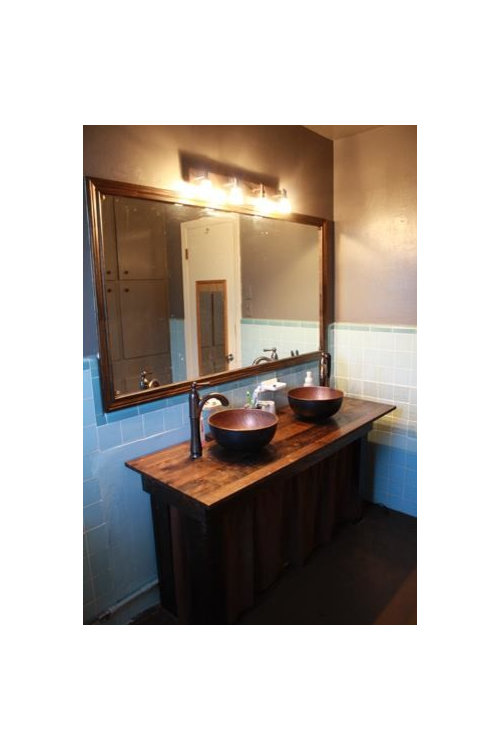
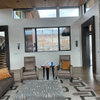
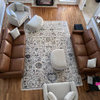
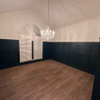
Annie Deighnaugh
TmncaOriginal Author
Related Discussions
How many different pros / tradespeople worked on your house this year?
Q
Different height base trim in bathroom. Good idea? Good style?
Q
Competing wood colors on different levels of house
Q
Different window treatments in a house
Q
palimpsest
joaniepoanie
TmncaOriginal Author
Ashsmith1972
Annie Deighnaugh
palimpsest
Miz_M
graywings123
awm03
nosoccermom
joaniepoanie
pamghatten
sapphire6917
TmncaOriginal Author
nosoccermom
TmncaOriginal Author
nosoccermom
TmncaOriginal Author
nosoccermom