Need Fresh Eyes For Layout Of Garage Remodel
dailycollector
16 years ago
Related Stories
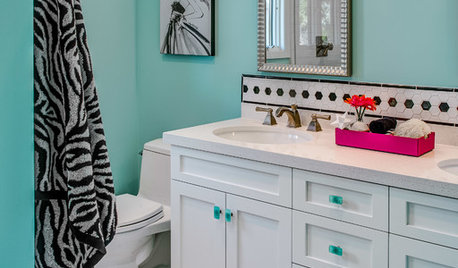
BATHROOM DESIGN3 Fresh and Fun Bathrooms Just Right for Teenage Girls
These new and remodeled spaces designed for pairs of sisters are brimming with personality and style
Full Story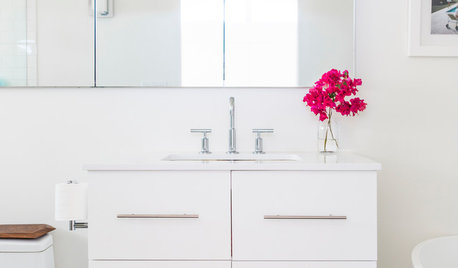
ROOM OF THE DAYRoom of the Day: A Fresh White Bathroom With a Bold Surprise Underfoot
This master bath remodel adds a graphic new floor, a free-standing tub and more storage
Full Story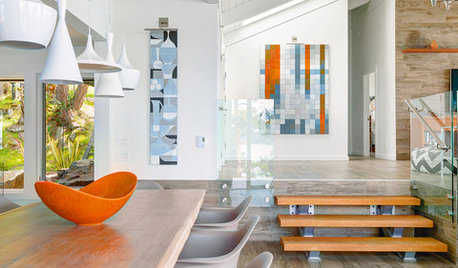
REMODELING GUIDESHouzz Tour: A Fresh Pacific Northwest Take on Midcentury Modern
This updated ’60s modern vacation home honors the past while embracing its sublime surroundings
Full Story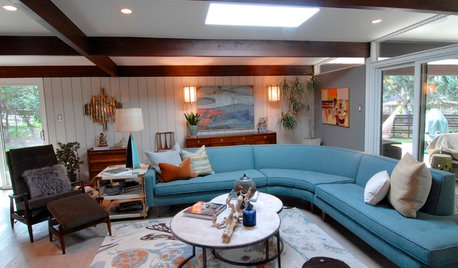
MIDCENTURY HOMESMy Houzz: Fresh Update for a Midcentury Ranch in Denver
New finishes and improved light and flow honor a home’s iconic design
Full Story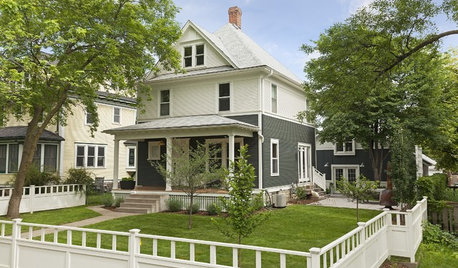
HOUZZ TOURSHouzz Tour: A Fresh Look for a Classic Minnesota Home
An architectural designer updates an urban farmhouse, mixing vintage details with an open layout made for modern living
Full Story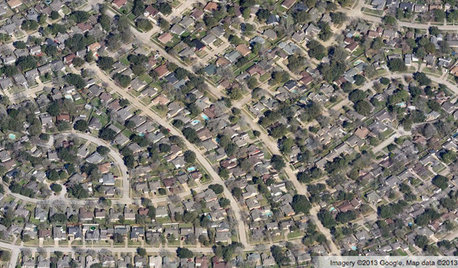
COMMUNITYGet a Bird's-Eye View of America's Housing Patterns
See the big picture of how suburban developments are changing the country's landscape, with aerial photos and ideas for the future
Full Story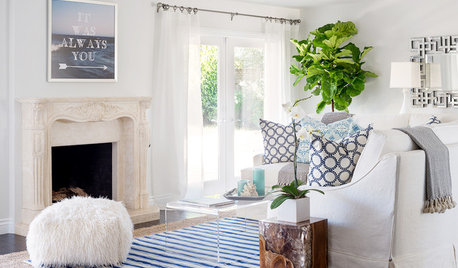
LIVING ROOMSDesign Dose: 3 Living Rooms That Caught Our Eye This Week
We wanted to learn more about these living rooms — bright, bold and rustic — uploaded in the past 7 days
Full Story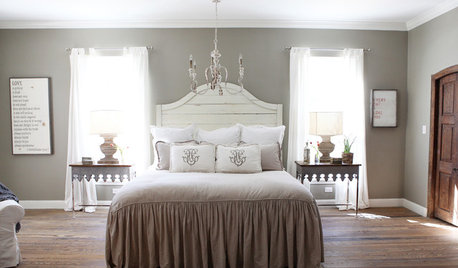
HOUZZ TOURSHouzz Tour: Farm Fresh
Updates bring back the bygone charm of a 19th-century Texas farmhouse, while making it work for a family of 6
Full Story
KITCHEN DESIGNKitchen of the Week: Traditional Kitchen Opens Up for a Fresh Look
A glass wall system, a multifunctional island and contemporary finishes update a family’s Illinois kitchen
Full Story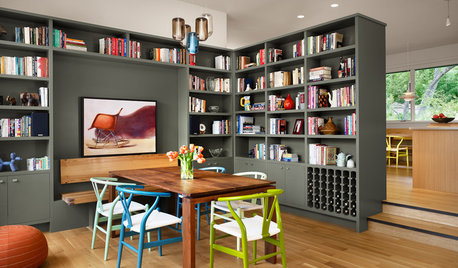
HOUZZ TOURSHouzz Tour: A Texas Home Gets a Healthy, Fresh Start
Mold eradication was just the beginning for this Austin family's home on a creek bed — toxins of all kinds now don't make it past the door
Full Story




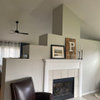

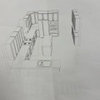
Jon1270
mjlb
Related Discussions
Need some fresh eyes and fresh ideas on these plans
Q
Help please - need a fresh pair of eyes on exterior
Q
Plan Review Need Fresh Eyes!
Q
Needing fresh ideas for kitchen layout
Q
mjlb
mjlb
dailycollectorOriginal Author
mjlb
dailycollectorOriginal Author
mjlb
ikennedy
dailycollectorOriginal Author
mjlb
dailycollectorOriginal Author
kathyanddave
ikennedy
mjlb