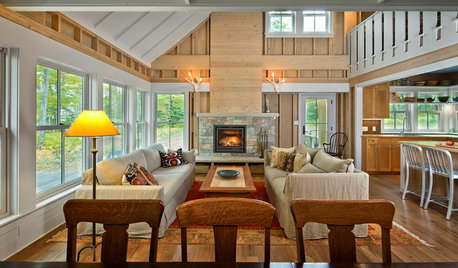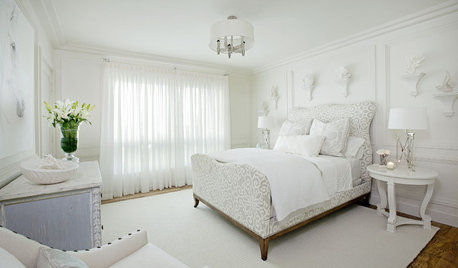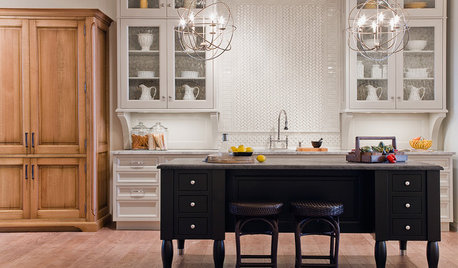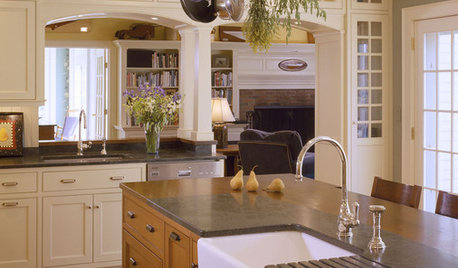Very modest kitchen reno...almost finished
mpmg46
12 years ago
Related Stories

HOUZZ TOURSHouzz Tour: Just Being Modest on Lake Superior
You don’t have to go all-out to have a retreat that’s all good, this Wisconsin vacation home shows
Full Story
BEDROOMS10 Ways With (Almost) All-White Bedrooms
White rooms need a thoughtful tweak or two to bring on the sweet dreams
Full Story
MODERN HOMESHouzz TV: Seattle Family Almost Doubles Its Space Without Adding On
See how 2 work-from-home architects design and build an adaptable space for their family and business
Full Story
GARDENING AND LANDSCAPINGScreen the Porch for More Living Room (Almost) All Year
Make the Most of Three Seasons With a Personal, Bug-Free Outdoor Oasis
Full Story
KITCHEN DESIGNStylish New Kitchen, Shoestring Budget: See the Process Start to Finish
For less than $13,000 total — and in 34 days — a hardworking family builds a kitchen to be proud of
Full Story
KITCHEN DESIGN3 Steps to Choosing Kitchen Finishes Wisely
Lost your way in the field of options for countertop and cabinet finishes? This advice will put your kitchen renovation back on track
Full Story
KITCHEN DESIGNYour Kitchen: Mix Wood and Painted Finishes
Create a Grounded, Authentic Design With Layers of Natural and Painted Wood
Full Story
SMALL KITCHENSKitchen of the Week: A Small Galley With Maximum Style and Efficiency
An architect makes the most of her family’s modest kitchen, creating a continuous flow with the rest of the living space
Full Story
FEEL-GOOD HOME12 Very Useful Things I've Learned From Designers
These simple ideas can make life at home more efficient and enjoyable
Full Story







hottois
EATREALFOOD
Related Discussions
Seeking images of modest or quirky kitchens...
Q
Finished Modest, Budget Kitchen
Q
Tiny Kitchen-Modest Budget: Starting Over
Q
Help Me Decide - Countertops Modest Remodel
Q
houseful
emagineer
fouramblues
dilly_ny
modern_mom35
hlove
tea4all
ratrem
chintz22
Ann Scheley
cat_mom
TxMarti
iroll_gw
mpmg46Original Author
mpmg46Original Author
bmorepanic
gr8daygw
mpmg46Original Author
ds945
bellsmom
breezygirl
kathec
beekeeperswife
tracie.erin
Ann Scheley
Ann Scheley
taggie
mpmg46Original Author
Susied3
bellsmom
Bunny
Yvonne B
bellsmom
Ann Scheley
mpmg46Original Author
bellsmom
bellsmom
Ann Scheley
blfenton
mpmg46Original Author
Ann Scheley
deedles
bellsmom
decordummy_gw
jessicaml
gsciencechick
mpmg46Original Author
bellsmom