We are original owners of mainly single floor house built in early 80s that has brick front/sides and plywood siding (vertical) on the covered first floor back/one garage wall/and the game room on second floor that has a small walkout balcony off it.
Because we procrastinated and vascilated about whether to buy a new house or remodel this one, the siding has really deteriorated on the exposed portions (second floor and garage side). It is really water rotten in many parts upstairs and the two windows up there probably need to be replaced as well. The part covered by the gameroom/balcony probably just needs painting...and we would get new gutters all around as well...so the fascia and trim would have to be changed out if we went with a different product...
We eventually bought and moved to another home earlier this year and now need to get this house ready to sell.
Needless to say we don't want to put more money than we need to into it because 1) we don't want to overprice for the neighborhood and 2) don't want to put money in and not get it out.
would it be too far off the mark to go with the same type of plywood sheathing that was originally used and not update with vinyl or Hardi plank...
to me it seems to make more sense to re-side ALL siding walls with same type of covering (even the stuff that is in decent shape) for continuity and to keep the second floor from looking like we did it as addition which we did not--it was original with the house...
there are some homes in the neighborhood that still have their original plywood sheathing...(all homes are 20+ yrs old)...a few homes have done vinyl but most of that is not visible from the street view since it is on backs of homes...and I don't know of anyone that has gone to Hardiplank...although I know it is superior product...
the reason I can see for not using plywood would be because an upgraded siding choice might help to sell the house because it could be more energy efficient...and having a choice like Hardiplank which is used in better quality new construction would be a selling point in comparison with other homes on the market in this age/price range...
If we went with the plywood choice, is there something that could be done to make the second floor more insulated from the southern sun--
would it make sense to use the Tyvek with reflective covering or just add more insulation?
how much more difficult is it to install vinyl or Hardiplank vs the plywood...
we are going to use contractor to do the work not do it ourselves but I know that Hardiplank requires expertise...and that would probably mean using different contractor than we are considering now...
We also have interior work to be done...
my husband and I are in disagreement over what we should do to prep this house...
things like the staircase to the gameroom on second floor look terrible dated in style--he does not think it should be redone since there is nothing wrong with it but the style and replacing it would just be additional expense...
I think changing it out would UN-date the interior tremendously--since it is visible from the minute you walk into the front entry and screams "80s"...if you know what I mean...
also--so many houses we see that get remodeled have the cabinet sinks/cultured marble tops taken out and pedestal sinks put in --with no shelf space or drawer space--they might look good but they are so unfunctional...
but we don't want to redo the bathrooms entirely...
what is a good medium?
does it make sense to replace three toilets with low-flush ones?
the interior doors are the cheap builder's doors--but we have nice molding -- does it make sense to replace the doors with a 6 panel job to increase the appeal?
Replace the outdated light fixtures or just shine them up?
Take out the popcorn ceilings and all the wallpaper?
Carpet has to be replaced--would you upgrade to decent grade engineered wood flooring in dining and living area and halls?
There is laminate countertops in kitchen--because there is not long counter runs, we might could find remnants of granite to work--would you change it out if you could get it cheap enough?
does that mean you have to change out the cabinets?
should we change out the hardward for drawer pulls in kitchen and baths and other built ins?
I know that answers are difficult because individual markets vary...
our home is in DFW area of TX--and our town has has pretty good resale luck the past year--mainly because the school district is getting good evaluations and the home prices are reasonable and the location for commuting is very good...
but some featurs of our house are going to be a definite negative no matter what we do--kitchen is smaller,few cabinets, fairly functional but closed off from living area and really nothing that can be done about that..
house has some positive features that hopefully will help offset that...large backyard and master bedroom, garage is easily accessed from street, storage is good, nice mature trees (guess I am trying to pump up my enthusiasm)...
anyway
appreciate any input...

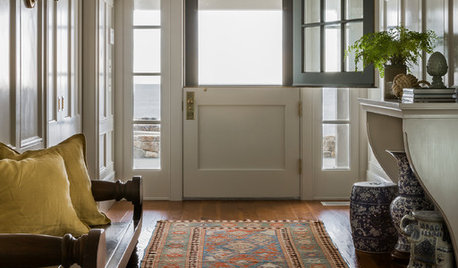



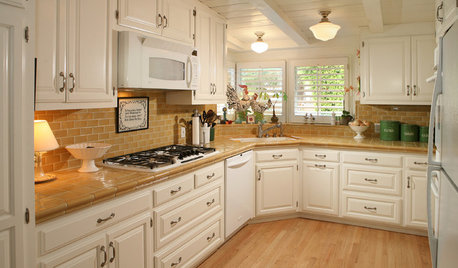

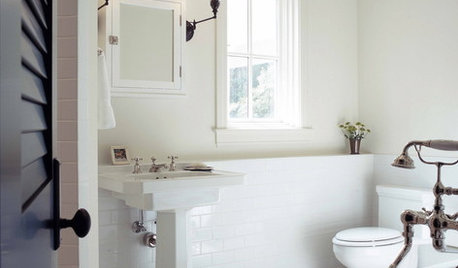
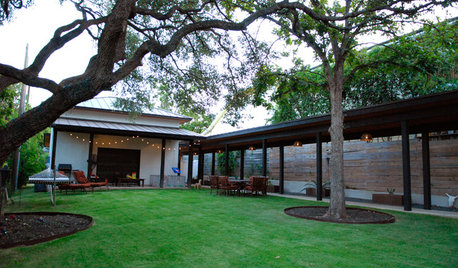
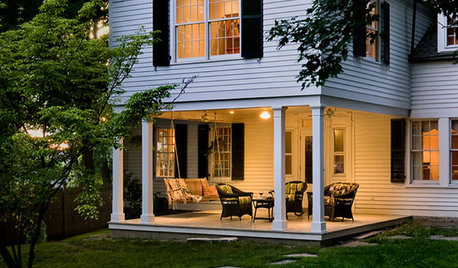





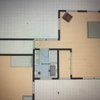
Jon1270
nkkp
Related Discussions
Seeing home we passed over go back on the market
Q
House on the market for 16 months...
Q
Checking out Housing Markets
Q
In the market for new Washer/Dryer set - Help with choices!
Q
live_wire_oak
tzmaryg