First time home buyers and remodelers
Dtrivi2209
9 years ago
Related Stories
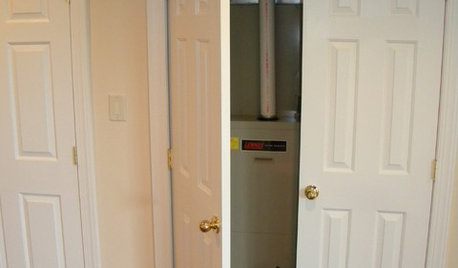
MOST POPULARA First-Time Buyer’s Guide to Home Maintenance
Take care of these tasks to avoid major home hassles, inefficiencies or unsightliness down the road
Full Story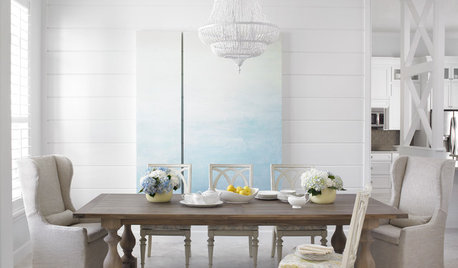
FURNITUREForever Furniture: A Buyer’s Guide to the Dining Table
There comes a time when a make-do piece of furniture won’t do. We give you a leg up on choosing the right table for you
Full Story
ARCHITECTUREGet a Perfectly Built Home the First Time Around
Yes, you can have a new build you’ll love right off the bat. Consider learning about yourself a bonus
Full Story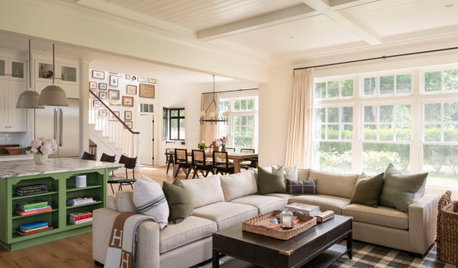
FURNITUREYour Essential Sofa Buying Guide
Here’s what to consider when looking for a quality sofa that will last
Full Story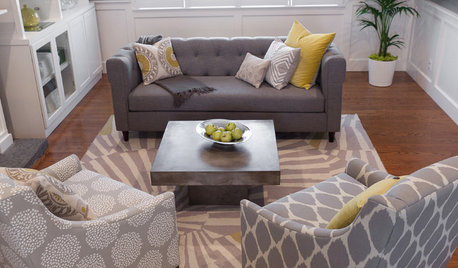
DECORATING GUIDES7 Tips to Sell Your Home Faster to a Younger Buyer
Draw today's home buyers by appealing to their tastes, with these guidelines from an expert decorator
Full Story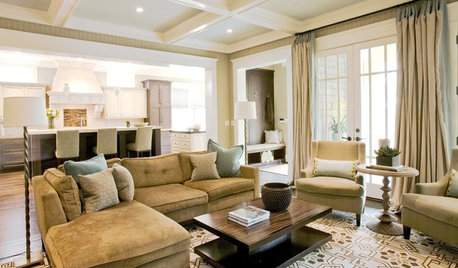
HOW TO PHOTOGRAPH YOUR HOUSEAttract Home Buyers Easily With Great Photography
Show your home's best face in real estate listing photos to have potential buyers knocking down your door
Full Story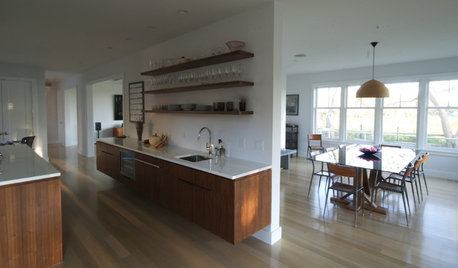
KITCHEN DESIGNThe 4 Things Home Buyers Really Want in Kitchen Cabinetry
For the biggest return on your kitchen investment, you've got to know these key ingredients for cabinetry with wide appeal
Full Story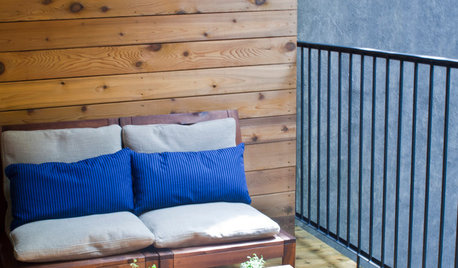
HOUZZ TOURSMy Houzz: An Eclectic, Cozy First-Time Home in Montreal
A Canadian flat rediscovers its original character with a revamped layout and a few polished touches
Full Story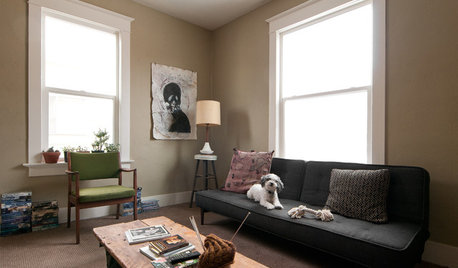
HOUZZ TOURSMy Houzz: Eclectic Repurposing Fits First-Time Homeowners in Utah
DIY projects using reclaimed materials add rustic style to an open-layout Salt Lake City home
Full Story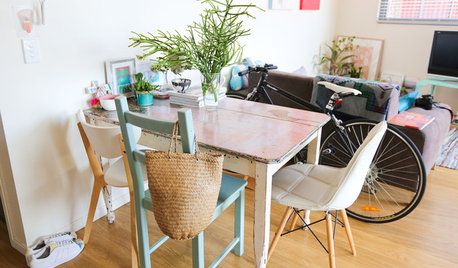
LIFEWorld of Design: Discoveries of 10 First-Time Homeowners
See how people around the globe have shaped their starter houses and made them their own
Full Story




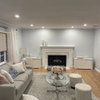

Dtrivi2209Original Author
Dtrivi2209Original Author
Related Discussions
Help designing kitchen
Q
Home Inspection - First Time Buyer - Overwhelmed
Q
First time home buyers
Q
First time home buyer lost on how to fix shower stall
Q
speaktodeek
Dtrivi2209Original Author
feisty68
Dtrivi2209Original Author
pixie_lou
silken1
Dtrivi2209Original Author
mdln
Dtrivi2209Original Author
feisty68
Dtrivi2209Original Author
SaltiDawg
debrak2008
kirkhall
mdln
Gracie
Dtrivi2209Original Author
renovator8
feisty68
Gooster
detroit_burb
chrissyb2411
mdln
greenhaven
edeevee
live_wire_oak
weedyacres
gabbythecat
Joseph Corlett, LLC
pixie_lou
annkh_nd
Bunny
gabbythecat
jewelisfabulous
weedyacres
lam702
Dtrivi2209Original Author
mdln
Ashok1082
lam702
weedyacres
Dtrivi2209Original Author
Dtrivi2209Original Author
lam702
weedyacres
GreenDesigns