Prep sink in a small kitchen?
jenma
14 years ago
Related Stories
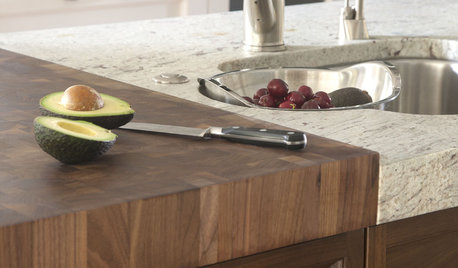
KITCHEN DESIGNKitchen Counters: Try an Integrated Cutting Board for Easy Food Prep
Keep knife marks in their place and make dicing and slicing more convenient with an integrated butcher block or cutting board
Full Story
KITCHEN DESIGNDouble Islands Put Pep in Kitchen Prep
With all that extra space for slicing and dicing, dual islands make even unsavory kitchen tasks palatable
Full Story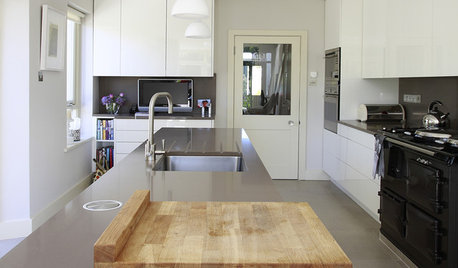
KITCHEN DESIGNButcher Block Makes the Cut for Holiday Kitchen Prep
Countertops and cutting boards will likely take a beating over the holidays. These butcher blocks have the chops to perform under pressure
Full Story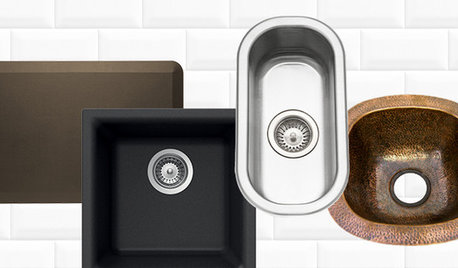
SHOP HOUZZShop Houzz: Up to 70% Off Prep Sinks and Comfort Mats
Enjoy deep discounts on elements to make your kitchen workspace efficient and comfy
Full Story0

SELLING YOUR HOUSEKitchen Ideas: 8 Ways to Prep for Resale
Some key updates to your kitchen will help you sell your house. Here’s what you need to know
Full Story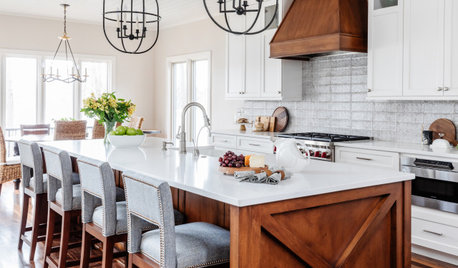
KITCHEN WORKBOOK4 Steps to Get Ready for Kitchen Construction
Keep your project running smoothly from day one by following these guidelines
Full Story
KITCHEN DESIGN8 Good Places for a Second Kitchen Sink
Divide and conquer cooking prep and cleanup by installing a second sink in just the right kitchen spot
Full Story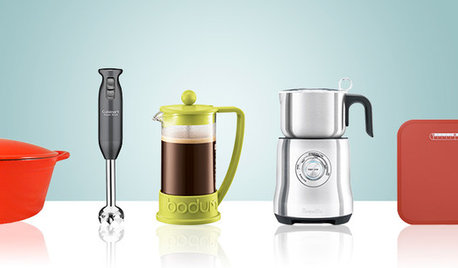
SHOP HOUZZShop Houzz: Holiday Food-Prep Essentials
Create culinary magic with these kitchen tools, small appliances, cookware and more
Full Story0
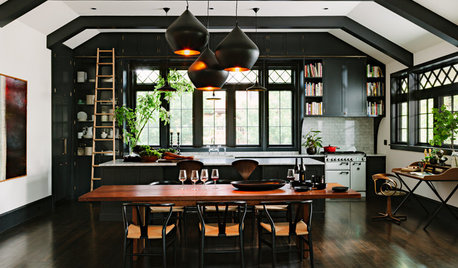
HOLIDAYSHoliday Party Prep: Ready Your Supplies
Take stock of serveware, wash off the dust and clear out the pantry now for low-stress entertaining later
Full Story
KITCHEN DESIGN8 Ways to Configure Your Kitchen Sink
One sink or two? Single bowl or double? Determine which setup works best for you
Full StorySponsored
Columbus Area's Luxury Design Build Firm | 17x Best of Houzz Winner!






rhome410
jem199
Related Discussions
Opinions on Round Prep Sinks?
Q
Value of prep sink in a small kitchen??
Q
Please show me your (corner) prep sink
Q
It starts with the sink... Kohler Stages 33 or 45?
Q
jenmaOriginal Author
kaismom
jenmaOriginal Author
Frankie_in_zone_7
jenmaOriginal Author
morgne
rhome410
kaismom
jenmaOriginal Author
bmorepanic
Maria410
Circus Peanut
eks6426
rhome410
growlery
jenmaOriginal Author
kaismom
rhome410
plllog
davidro1
ciana
ciana
laurameh