Affordable white kitchen - RTA?
irishstjean
15 years ago
Related Stories
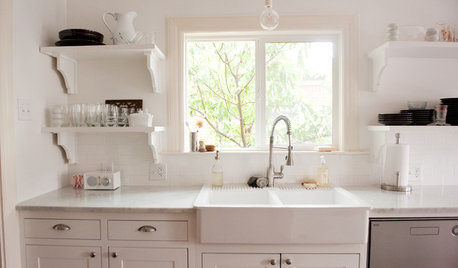
KITCHEN DESIGNKitchen Sinks: Easy-Clean, Surprisingly Affordable Ceramic
You get a lot for the price with ceramic sinks, and they're available everywhere. See the pros and cons here
Full Story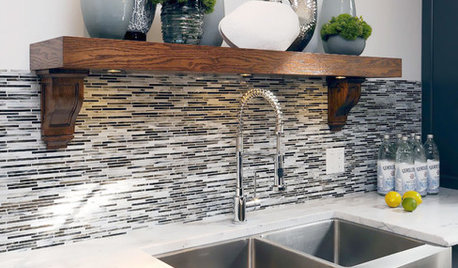
KITCHEN DESIGNKitchen Sinks: Stainless Steel Shines for Affordability and Strength
Look to a stainless steel sink for durability and sleek aesthetics at a budget-minded price
Full Story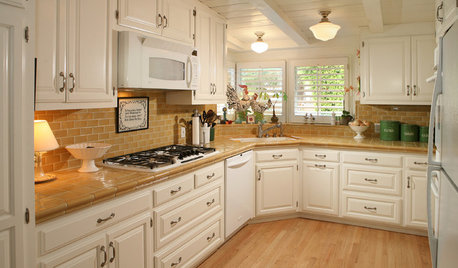
KITCHEN COUNTERTOPSKitchen Counters: Tile, the Choice for Affordable Durability
DIYers and budget-minded remodelers often look to this countertop material, which can last for decades with the right maintenance
Full Story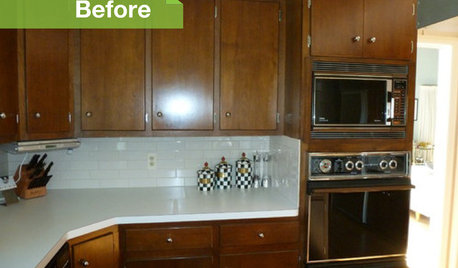
KITCHEN DESIGN3 Dark Kitchens, 6 Affordable Updates
Color advice: Three Houzzers get budget-friendly ideas to spruce up their kitchens with new paint, backsplashes and countertops
Full Story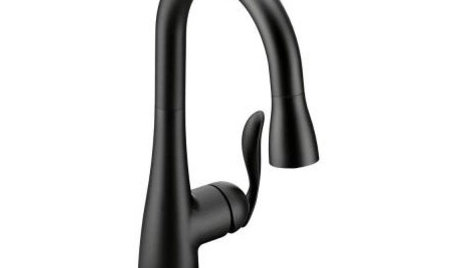
PRODUCT PICKSGuest Picks: 19 Kitchen Upgrades for When You Can't Afford an Overhaul
Modernize an outdated kitchen with these accents and accessories until you get the renovation of your dreams
Full Story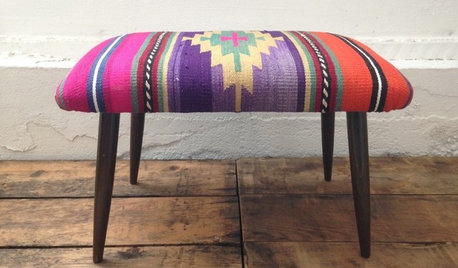
Guest Picks: Affordable Kilims in Colors for Everyone
Add a handmade feel with kilim rugs, pillows or even a bench in hues from dazzling to subtle — and some cost as little as lunch
Full Story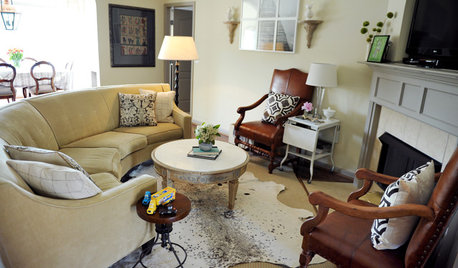
HOUZZ TOURSHouzz Tour: Paula Coldiron's Affordable Elegance
Author of Two Ellie Shows How To Go Family-Friendly Without Sacrificing Style
Full Story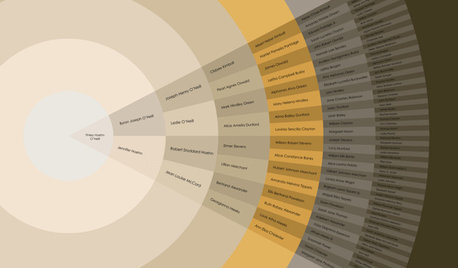
ARTGuest Picks: Affordable Modern Indie Art
20 ways to fill your walls with beautiful art without emptying your pockets
Full Story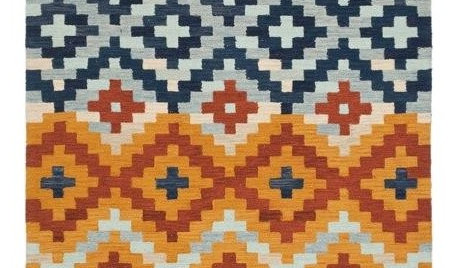
RUGSGuest Picks: 20 Affordable Area Rugs
Bring some interest to your floor with one of these budget-friendly patterned area rugs
Full Story


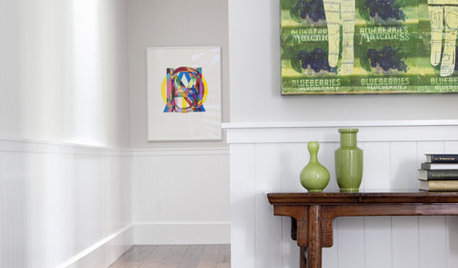

Fori
idrive65
Related Discussions
Has anyone used ready to assemble (RTA) Kitchen cabinets
Q
Kitchen quote for RTA
Q
My Kitchen Renovation Using Scherr's RTA Cabinets Begins
Q
Before After 1935 Kit Home Kitchen Remodel RTA Cabinets
Q
flseadog
sara_the_brit_z6_ct
caryscott
irishstjeanOriginal Author
sara_the_brit_z6_ct
shelayne
bethv
shelayne
troubled-2007
Fori
surveymom
irishstjeanOriginal Author
remodelfla
caryscott
conn123
nessie1020
writersblock (9b/10a)
evilbunnie
irishstjeanOriginal Author
rcstevensonaz
caryscott
irishstjeanOriginal Author
september_home
bob_cville
joann23456
trav86